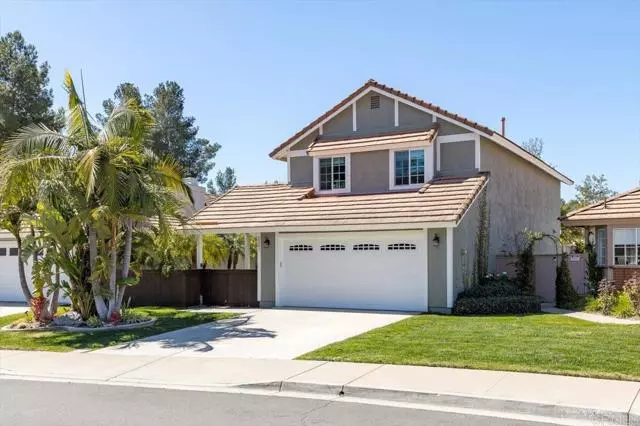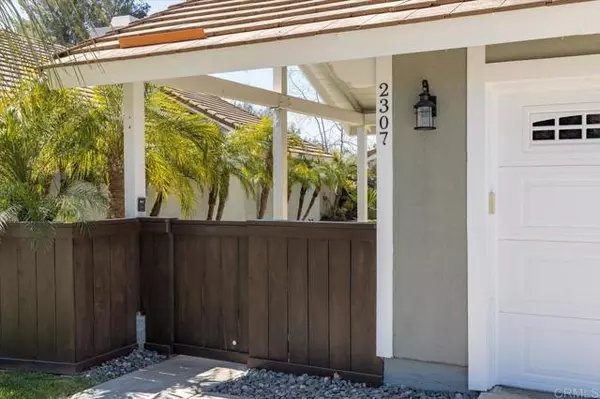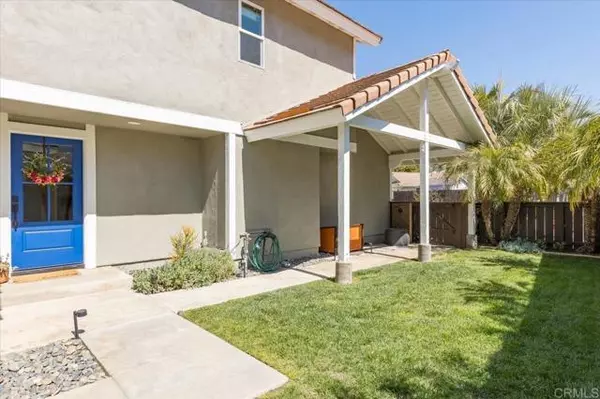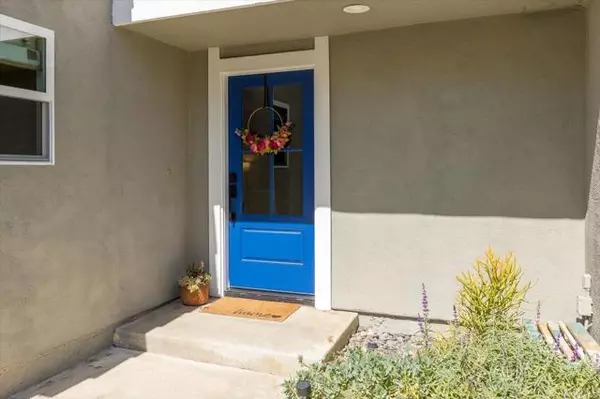$890,000
$839,000
6.1%For more information regarding the value of a property, please contact us for a free consultation.
3 Beds
3 Baths
2,093 SqFt
SOLD DATE : 05/05/2022
Key Details
Sold Price $890,000
Property Type Single Family Home
Sub Type Detached
Listing Status Sold
Purchase Type For Sale
Square Footage 2,093 sqft
Price per Sqft $425
MLS Listing ID NDP2202431
Sold Date 05/05/22
Style Detached
Bedrooms 3
Full Baths 2
Half Baths 1
HOA Y/N No
Year Built 1986
Lot Size 4,480 Sqft
Acres 0.1028
Property Description
This delightful family home on a culd-e-sac street is waiting for you!! Walk into your new home thru the beautiful new front door and see all that it has to offer!! Home has tile and carpet throughtout, living room has vaulted ceilings and fireplace for those cozy nights at home! The barn door seperates the living area from family room but also convenient to leave open when entertaining family and friends. Family room is wired for surround sound , has ceiling fan and large patio sliding door to the back yard. The kitchen has quartz countertops, newer cabinets and and a newer Samsung gas 5 burner stove! There are new windows throughout with beautiful custom wood trim, custom shades, and an adoreable back pack/storage area under the stairs with its own barn door , and a half bath downstairs. Upstairs boasts the 3 bedrooms and a loft area for extra room to hang out and relax! Master suite with its double door entry overlooks the greenbelt which you can sit on your window seat to enjoy! Built in closet storage, new sinks, faucets and mirrors in the master bath with an nice sized tile shower! Back yard has built in BBQ island with room for entertaining and is adjacent to the large greenbelt with gate access! Come see this home and make an offer berfore it's gone! Oh and by the way, there are no HOA fees or Mello Roos taxes!! OPEN HOUSE SATURDAY 3-19 FROM 1-3PM Sunday 1-4
This delightful family home on a culd-e-sac street is waiting for you!! Walk into your new home thru the beautiful new front door and see all that it has to offer!! Home has tile and carpet throughtout, living room has vaulted ceilings and fireplace for those cozy nights at home! The barn door seperates the living area from family room but also convenient to leave open when entertaining family and friends. Family room is wired for surround sound , has ceiling fan and large patio sliding door to the back yard. The kitchen has quartz countertops, newer cabinets and and a newer Samsung gas 5 burner stove! There are new windows throughout with beautiful custom wood trim, custom shades, and an adoreable back pack/storage area under the stairs with its own barn door , and a half bath downstairs. Upstairs boasts the 3 bedrooms and a loft area for extra room to hang out and relax! Master suite with its double door entry overlooks the greenbelt which you can sit on your window seat to enjoy! Built in closet storage, new sinks, faucets and mirrors in the master bath with an nice sized tile shower! Back yard has built in BBQ island with room for entertaining and is adjacent to the large greenbelt with gate access! Come see this home and make an offer berfore it's gone! Oh and by the way, there are no HOA fees or Mello Roos taxes!! OPEN HOUSE SATURDAY 3-19 FROM 1-3PM Sunday 1-4
Location
State CA
County San Diego
Area Escondido (92026)
Zoning R-1 Single
Interior
Cooling Central Forced Air, Whole House Fan
Fireplaces Type FP in Living Room, Gas
Equipment Dishwasher, Disposal, Microwave, Refrigerator, Barbecue, Gas Range
Appliance Dishwasher, Disposal, Microwave, Refrigerator, Barbecue, Gas Range
Laundry Garage
Exterior
Garage Spaces 2.0
View Mountains/Hills, Neighborhood
Total Parking Spaces 4
Building
Lot Description Sidewalks
Story 2
Lot Size Range 4000-7499 SF
Water Public
Level or Stories 2 Story
Schools
Elementary Schools Escondido Union School District
Middle Schools Escondido Union School District
High Schools Escondido Union High School District
Others
Acceptable Financing Cash, Conventional, FHA, VA
Listing Terms Cash, Conventional, FHA, VA
Special Listing Condition Standard
Read Less Info
Want to know what your home might be worth? Contact us for a FREE valuation!

Our team is ready to help you sell your home for the highest possible price ASAP

Bought with Ryan E Hanninen • eXp Realty
GET MORE INFORMATION
REALTOR® | Lic# 02053849






