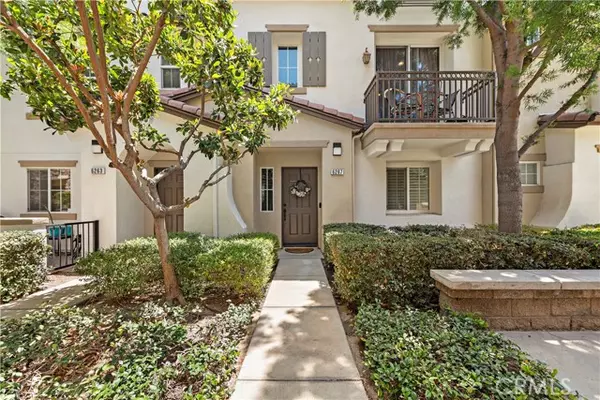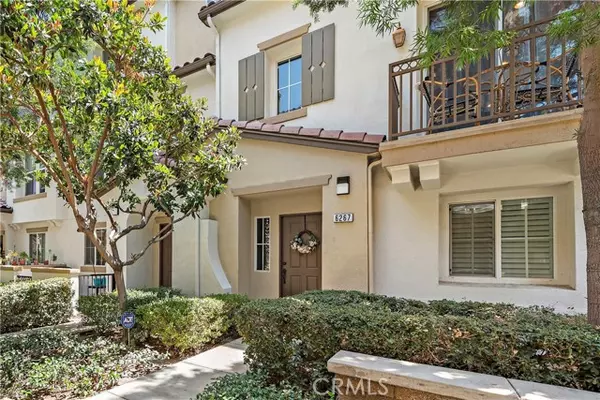$585,000
$575,000
1.7%For more information regarding the value of a property, please contact us for a free consultation.
3 Beds
4 Baths
1,583 SqFt
SOLD DATE : 07/27/2022
Key Details
Sold Price $585,000
Property Type Townhouse
Sub Type Townhome
Listing Status Sold
Purchase Type For Sale
Square Footage 1,583 sqft
Price per Sqft $369
MLS Listing ID OC22124571
Sold Date 07/27/22
Style Townhome
Bedrooms 3
Full Baths 3
Half Baths 1
Construction Status Turnkey
HOA Fees $345/mo
HOA Y/N Yes
Year Built 2006
Lot Size 839 Sqft
Acres 0.0193
Property Description
Gorgeous Townhome in the highly desirable GATED community of Eastvale Serafina! This will sell fastit is the most sought out model! Three large master bedrooms with 3.5 baths. Inviting entrance leads to a full master downstairs perfect for guests or home office. Join the family upstairs in the open concept living room, dining room, kitchen, guest bathroom & even a laundry room. This kitchen is a gourmets delight starting with a huge island, upgraded granite counters, upgraded matching cabinets & shutters, upgraded stainless steel appliances and canned lights. The large living room is filled with natural sunlight coming in from the balcony where you are sure to enjoy your morning coffee while in a parklike setting. The top floor includes TWO masters perfect for everyone. The main master bathroom includes a walk-in closet, dual vanity, a soaking tub and a stand-alone shower. This home has so many upgrades: upgraded flooring, professionally painted throughout, shutters/curtains , a TWO car attached garage, a dedicated indoor laundry room and tons of storage everywhere. To top all this off, this community includes a resort like pool & spa, basketball courts, a playground, BBQ & picnic area. Plus its close to TONS of shopping, award winning schools and easy access to freeways. This home will sell fast!
Gorgeous Townhome in the highly desirable GATED community of Eastvale Serafina! This will sell fastit is the most sought out model! Three large master bedrooms with 3.5 baths. Inviting entrance leads to a full master downstairs perfect for guests or home office. Join the family upstairs in the open concept living room, dining room, kitchen, guest bathroom & even a laundry room. This kitchen is a gourmets delight starting with a huge island, upgraded granite counters, upgraded matching cabinets & shutters, upgraded stainless steel appliances and canned lights. The large living room is filled with natural sunlight coming in from the balcony where you are sure to enjoy your morning coffee while in a parklike setting. The top floor includes TWO masters perfect for everyone. The main master bathroom includes a walk-in closet, dual vanity, a soaking tub and a stand-alone shower. This home has so many upgrades: upgraded flooring, professionally painted throughout, shutters/curtains , a TWO car attached garage, a dedicated indoor laundry room and tons of storage everywhere. To top all this off, this community includes a resort like pool & spa, basketball courts, a playground, BBQ & picnic area. Plus its close to TONS of shopping, award winning schools and easy access to freeways. This home will sell fast!
Location
State CA
County Riverside
Area Riv Cty-Mira Loma (91752)
Interior
Interior Features Balcony, Granite Counters, Living Room Balcony
Cooling Central Forced Air
Fireplaces Type FP in Living Room
Equipment Dishwasher, Microwave, Gas Range
Appliance Dishwasher, Microwave, Gas Range
Laundry Laundry Room, Inside
Exterior
Parking Features Garage
Garage Spaces 2.0
Pool Below Ground, Association
View Trees/Woods
Total Parking Spaces 2
Building
Lot Description Sidewalks
Story 3
Lot Size Range 1-3999 SF
Sewer Public Sewer
Water Public
Architectural Style Mediterranean/Spanish
Level or Stories 3 Story
Construction Status Turnkey
Others
Acceptable Financing Cash, Conventional
Listing Terms Cash, Conventional
Special Listing Condition Standard
Read Less Info
Want to know what your home might be worth? Contact us for a FREE valuation!

Our team is ready to help you sell your home for the highest possible price ASAP

Bought with Albert Soto • First Team Real Estate
GET MORE INFORMATION
REALTOR® | Lic# 02053849






