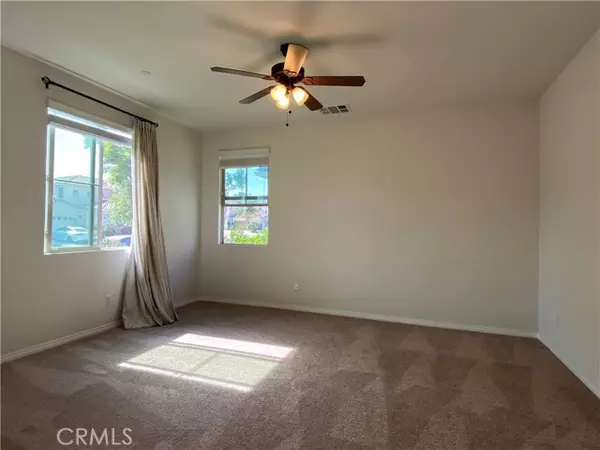$1,080,000
$1,090,000
0.9%For more information regarding the value of a property, please contact us for a free consultation.
5 Beds
3 Baths
3,807 SqFt
SOLD DATE : 07/12/2022
Key Details
Sold Price $1,080,000
Property Type Single Family Home
Sub Type Detached
Listing Status Sold
Purchase Type For Sale
Square Footage 3,807 sqft
Price per Sqft $283
MLS Listing ID IG22119789
Sold Date 07/12/22
Style Detached
Bedrooms 5
Full Baths 3
HOA Fees $129/mo
HOA Y/N Yes
Year Built 2015
Lot Size 7,405 Sqft
Acres 0.17
Property Description
Welcome to the most desirable community Estencia by builder Lennar. Walk-in through the front door and you'll find a large office or a formal living room. Walk down the hall there is a totally open kitchen, island, family room and dinning room. Kithchen has upgraded granite countertop, cabinet, GE stainless appliance and buildin refrigerator. An oversized kitchen island and a large walk-in pantry. The down stair bedroom face the backyard with privacy. The formal dinning room with a patio door connected to the California room with fire place and prewired ceiling fan. Go up to the second floor, you will find an open and large loft for entertainment. Three children bedrooms are spacial and bathrooms with double sink. The Master Bedroom suite is large, open and bright with a large walk-in closet and a retreat room to be a gym or office. Master bathroom has a beautifull view though the windows. Large walkin closet. The house is loacted in a quiet cul-de-sac close to trails and parks. The house with a solar system by lease. The new owner has to take over the lease. Easy to access 15, 60 and 91 free way, 10 mins to shopping center, parks and schools. Come to see and you will love it!!
Welcome to the most desirable community Estencia by builder Lennar. Walk-in through the front door and you'll find a large office or a formal living room. Walk down the hall there is a totally open kitchen, island, family room and dinning room. Kithchen has upgraded granite countertop, cabinet, GE stainless appliance and buildin refrigerator. An oversized kitchen island and a large walk-in pantry. The down stair bedroom face the backyard with privacy. The formal dinning room with a patio door connected to the California room with fire place and prewired ceiling fan. Go up to the second floor, you will find an open and large loft for entertainment. Three children bedrooms are spacial and bathrooms with double sink. The Master Bedroom suite is large, open and bright with a large walk-in closet and a retreat room to be a gym or office. Master bathroom has a beautifull view though the windows. Large walkin closet. The house is loacted in a quiet cul-de-sac close to trails and parks. The house with a solar system by lease. The new owner has to take over the lease. Easy to access 15, 60 and 91 free way, 10 mins to shopping center, parks and schools. Come to see and you will love it!!
Location
State CA
County Riverside
Area Riv Cty-Corona (92880)
Interior
Interior Features Granite Counters
Cooling Central Forced Air
Flooring Carpet, Tile
Fireplaces Type FP in Family Room
Equipment Dishwasher, Double Oven, Gas Stove
Appliance Dishwasher, Double Oven, Gas Stove
Laundry Inside
Exterior
Garage Spaces 3.0
Roof Type Concrete
Total Parking Spaces 3
Building
Story 2
Lot Size Range 4000-7499 SF
Sewer Public Sewer
Water Public
Level or Stories 2 Story
Others
Acceptable Financing Cash, Conventional, Exchange, FHA, Cash To New Loan
Listing Terms Cash, Conventional, Exchange, FHA, Cash To New Loan
Special Listing Condition Standard
Read Less Info
Want to know what your home might be worth? Contact us for a FREE valuation!

Our team is ready to help you sell your home for the highest possible price ASAP

Bought with Changqing Xiong • Universal Elite Inc.
GET MORE INFORMATION
REALTOR® | Lic# 02053849






