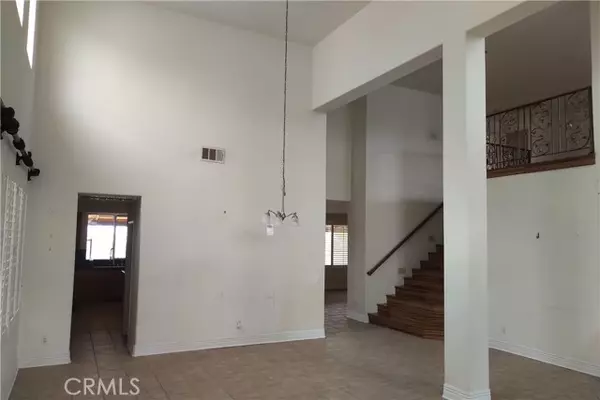$820,000
$899,000
8.8%For more information regarding the value of a property, please contact us for a free consultation.
5 Beds
4 Baths
3,757 SqFt
SOLD DATE : 11/02/2022
Key Details
Sold Price $820,000
Property Type Single Family Home
Sub Type Detached
Listing Status Sold
Purchase Type For Sale
Square Footage 3,757 sqft
Price per Sqft $218
MLS Listing ID EV22103510
Sold Date 11/02/22
Style Detached
Bedrooms 5
Full Baths 3
Half Baths 1
Construction Status Repairs Cosmetic
HOA Y/N No
Year Built 2003
Lot Size 7,841 Sqft
Acres 0.18
Property Description
You must see this magnificent palatial home! The front yard boasts of a stone water feature, which is dry, small lawn area, and a stunning custom made wrought iron door. Entering you are greeted by the beautiful breathtaking high vaulted ceilings with the beauty of the natural lighting from the enormous windows that occupy the formal living room and four large widows that surround the formal dining area. The wide hard-wood staircase leads you up to the second level and four bedrooms, including the master bedroom suite, walk-in closet, separate shower and bathtub, and a cozy fireplace. There are three other bedrooms and a bathroom, plus a large loft with room for a home office, children's play area, or enclose for another bedroom...let your imagination soar. Back downstairs, there is a large kitchen with lots of storage, an island with storage, granite tile countertops and off the kitchen is the butler's pantry. Your guests can be right in close to all the action in the family room. There are plantation shutters at the windows. The downstairs bedroom is beyond the family room, and the laundry room is just down the hall. A powder room is across the hall and close to the three-car garage. The back yard is perfect for entertaining with a wrought iron pergola, covered patio and landscaping. This charming home has many possibilities and ready for your personal touches.
You must see this magnificent palatial home! The front yard boasts of a stone water feature, which is dry, small lawn area, and a stunning custom made wrought iron door. Entering you are greeted by the beautiful breathtaking high vaulted ceilings with the beauty of the natural lighting from the enormous windows that occupy the formal living room and four large widows that surround the formal dining area. The wide hard-wood staircase leads you up to the second level and four bedrooms, including the master bedroom suite, walk-in closet, separate shower and bathtub, and a cozy fireplace. There are three other bedrooms and a bathroom, plus a large loft with room for a home office, children's play area, or enclose for another bedroom...let your imagination soar. Back downstairs, there is a large kitchen with lots of storage, an island with storage, granite tile countertops and off the kitchen is the butler's pantry. Your guests can be right in close to all the action in the family room. There are plantation shutters at the windows. The downstairs bedroom is beyond the family room, and the laundry room is just down the hall. A powder room is across the hall and close to the three-car garage. The back yard is perfect for entertaining with a wrought iron pergola, covered patio and landscaping. This charming home has many possibilities and ready for your personal touches.
Location
State CA
County Riverside
Area Riv Cty-Corona (92880)
Zoning R-1
Interior
Interior Features Granite Counters
Cooling Central Forced Air
Flooring Tile, Wood
Fireplaces Type FP in Family Room, FP in Master BR
Equipment Microwave
Appliance Microwave
Laundry Inside
Exterior
Parking Features Garage
Garage Spaces 3.0
Utilities Available Sewer Connected
View Neighborhood, City Lights
Roof Type Tile/Clay
Total Parking Spaces 3
Building
Lot Description Curbs
Story 2
Lot Size Range 7500-10889 SF
Sewer Public Sewer
Water Public
Architectural Style Mediterranean/Spanish
Level or Stories 2 Story
Construction Status Repairs Cosmetic
Others
Acceptable Financing Submit
Listing Terms Submit
Special Listing Condition Probate Sbjct to Overbid
Read Less Info
Want to know what your home might be worth? Contact us for a FREE valuation!

Our team is ready to help you sell your home for the highest possible price ASAP

Bought with Yi Sui • PINNACLE REAL ESTATE GROUP
GET MORE INFORMATION
REALTOR® | Lic# 02053849






