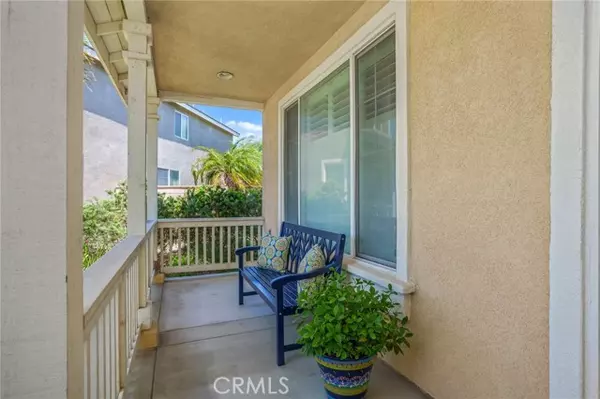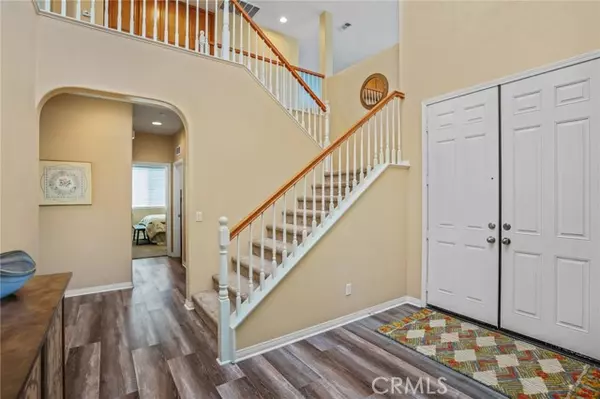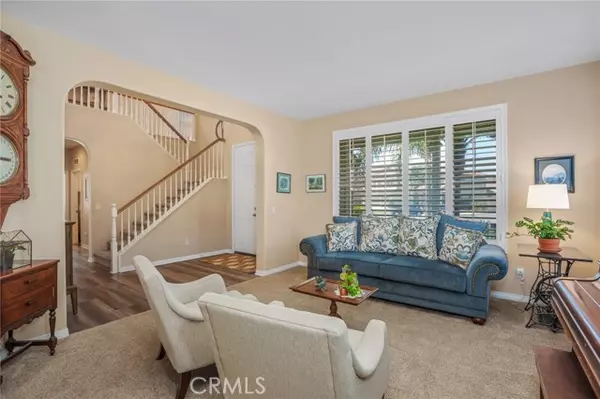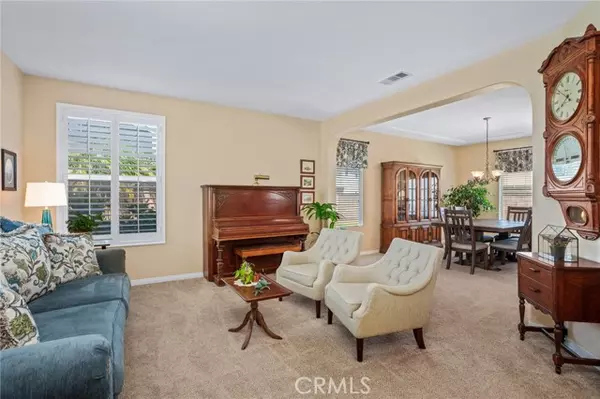$880,600
$899,900
2.1%For more information regarding the value of a property, please contact us for a free consultation.
5 Beds
3 Baths
3,393 SqFt
SOLD DATE : 09/23/2022
Key Details
Sold Price $880,600
Property Type Single Family Home
Sub Type Detached
Listing Status Sold
Purchase Type For Sale
Square Footage 3,393 sqft
Price per Sqft $259
MLS Listing ID IV22117608
Sold Date 09/23/22
Style Detached
Bedrooms 5
Full Baths 3
Construction Status Turnkey,Updated/Remodeled
HOA Fees $16/mo
HOA Y/N Yes
Year Built 2005
Lot Size 7,841 Sqft
Acres 0.18
Property Description
This absolutely gorgeous home sits wonderfully on a large lot with palm trees that give the front yard an amazing touch. Once inside the foyer takes your breath away with it's high ceilings and tons of light that really compliments the luxury vinyl flooring well. With a great open layout the kitchen is accesible through both the dining room as well as the living room. The Kitchen was recently upgraded to quartz top to accentuate the spacious living room and breakfast nook area. Downstairs also boasts a large full sized bedroom with its full bathroom directly adjacent to it. The washroom is downstairs and can easily fit full sized washer and dryer. The 3 car garage also has plenty of storage space for all your extra toys and space to work on your home projects. Upstairs the first thing that catches your attention is the huge loft that provides tons of fun with room for a pool table, large sectionals and much more. All the bedrooms upstairs are of very good size including the large and very inviting Master bedroom with its double door entrance. Inside the master bedroom you have a full sized master bathroom with its private toilet room and large dual walk in closet fitted with a brand new Closet Organizer for his and hers. Now if you have little ones that love the outdoors the back yard may be the most amazing part of the home. Not only does it have space to put in a full sized pool but also a playground set on the opposite side of the yard. Furthermore this home will be a definite hit with all the buyers because it is located within the highly-rated Eleanor Roosevelt High Sc
This absolutely gorgeous home sits wonderfully on a large lot with palm trees that give the front yard an amazing touch. Once inside the foyer takes your breath away with it's high ceilings and tons of light that really compliments the luxury vinyl flooring well. With a great open layout the kitchen is accesible through both the dining room as well as the living room. The Kitchen was recently upgraded to quartz top to accentuate the spacious living room and breakfast nook area. Downstairs also boasts a large full sized bedroom with its full bathroom directly adjacent to it. The washroom is downstairs and can easily fit full sized washer and dryer. The 3 car garage also has plenty of storage space for all your extra toys and space to work on your home projects. Upstairs the first thing that catches your attention is the huge loft that provides tons of fun with room for a pool table, large sectionals and much more. All the bedrooms upstairs are of very good size including the large and very inviting Master bedroom with its double door entrance. Inside the master bedroom you have a full sized master bathroom with its private toilet room and large dual walk in closet fitted with a brand new Closet Organizer for his and hers. Now if you have little ones that love the outdoors the back yard may be the most amazing part of the home. Not only does it have space to put in a full sized pool but also a playground set on the opposite side of the yard. Furthermore this home will be a definite hit with all the buyers because it is located within the highly-rated Eleanor Roosevelt High School boundary and is within walking distance of Ronald Reagan Elementary School so don't miss out on this gem!
Location
State CA
County Riverside
Area Riv Cty-Corona (92880)
Zoning R-4
Interior
Cooling Central Forced Air
Flooring Carpet, Laminate, Linoleum/Vinyl
Fireplaces Type FP in Family Room
Equipment Dishwasher, Microwave, Gas Oven, Gas Range
Appliance Dishwasher, Microwave, Gas Oven, Gas Range
Laundry Laundry Room
Exterior
Garage Spaces 3.0
Utilities Available Natural Gas Connected, Sewer Connected, Water Connected
View Mountains/Hills
Roof Type Tile/Clay
Total Parking Spaces 3
Building
Lot Description Curbs, Sidewalks
Story 2
Lot Size Range 7500-10889 SF
Sewer Public Sewer
Water Public
Architectural Style Craftsman, Craftsman/Bungalow, Traditional
Level or Stories 2 Story
Construction Status Turnkey,Updated/Remodeled
Others
Acceptable Financing Cash, Conventional, VA, Cash To New Loan
Listing Terms Cash, Conventional, VA, Cash To New Loan
Special Listing Condition Standard
Read Less Info
Want to know what your home might be worth? Contact us for a FREE valuation!

Our team is ready to help you sell your home for the highest possible price ASAP

Bought with NON LISTED AGENT • NON LISTED OFFICE
GET MORE INFORMATION
REALTOR® | Lic# 02053849






