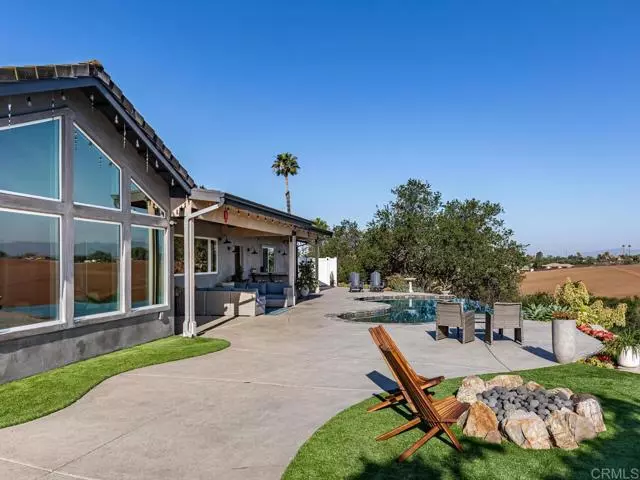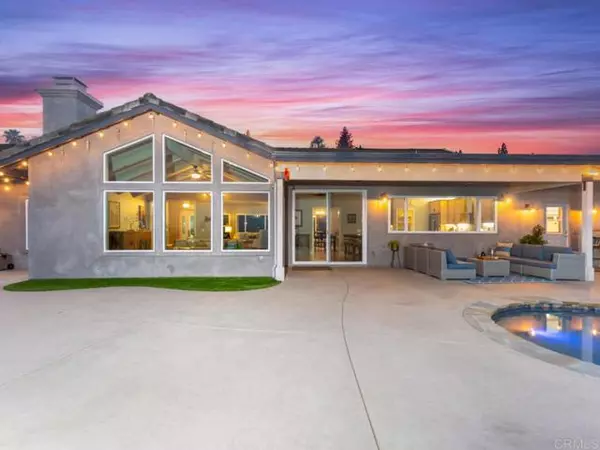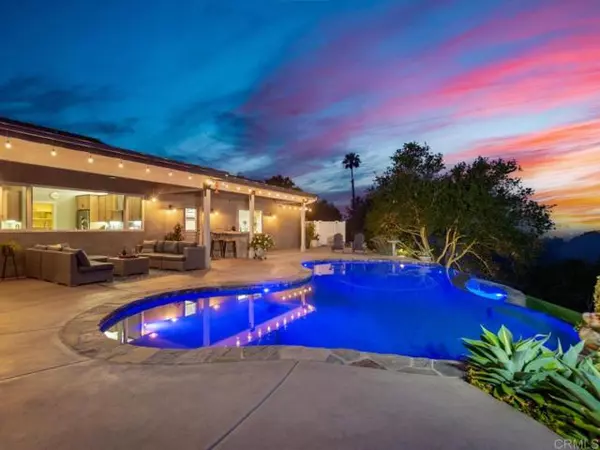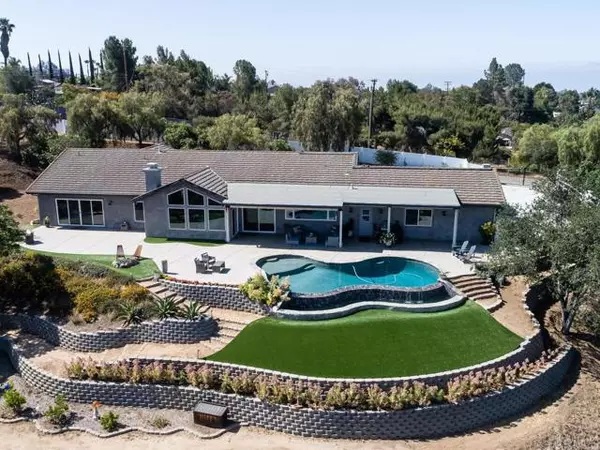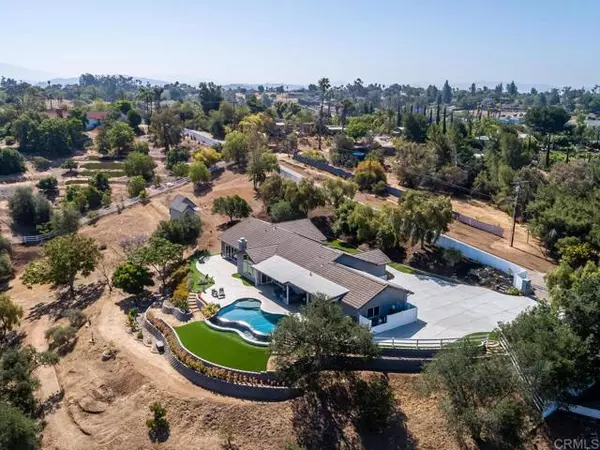$1,595,000
$1,725,000
7.5%For more information regarding the value of a property, please contact us for a free consultation.
4 Beds
3 Baths
2,877 SqFt
SOLD DATE : 06/24/2022
Key Details
Sold Price $1,595,000
Property Type Single Family Home
Sub Type Detached
Listing Status Sold
Purchase Type For Sale
Square Footage 2,877 sqft
Price per Sqft $554
MLS Listing ID NDP2205383
Sold Date 06/24/22
Style Detached
Bedrooms 4
Full Baths 3
Construction Status Updated/Remodeled
HOA Y/N No
Year Built 2000
Lot Size 2.000 Acres
Acres 2.0
Property Description
Seller will entertain offers between $1,475,000 and $1,725,000. Gated and fenced 2 acre private retreat estate,. Craftsman style home, concrete tile roof, 4 bedrooms, 3 baths and 3 car garage with custom epoxy floors, cabinetry, and oversized gun safe with dehumidifier. The designer kitchen has high quality Bosh appliance Package, clear maple cabinets and quartzite counters complete with sous-chef workstation island and vegetable sink. Just off the kitchen is a 1 bedroom 1 bath guest suite with garage access mudroom complete with Maytag front load appliances. Real clear maple hardwood floors through with 9' ceilings and vaulted rough hewn ceilings in the family room that carry out to the outdoor living area complete with bar and lounging area. Family room also enjoys a Hi-Definition flat screen TV over the propane charged wood-burning fireplace and large windows that bring the outdoor views inside this beautifully appointed luxury living comfort. High quality ceiling fans are just about everywhere, including in the outdoor living space. Backyard features vanishing edge pool, fire-pit, artificial turf, drought tolerant landscape and breathtaking agricultural views as far as the eye can see. Home also has seller paid solar system for both the house and pool. There is a detached adorable she-shed for gardening or private getaway. Every attention to detail has been thought of to complete this private retreat setting.
Seller will entertain offers between $1,475,000 and $1,725,000. Gated and fenced 2 acre private retreat estate,. Craftsman style home, concrete tile roof, 4 bedrooms, 3 baths and 3 car garage with custom epoxy floors, cabinetry, and oversized gun safe with dehumidifier. The designer kitchen has high quality Bosh appliance Package, clear maple cabinets and quartzite counters complete with sous-chef workstation island and vegetable sink. Just off the kitchen is a 1 bedroom 1 bath guest suite with garage access mudroom complete with Maytag front load appliances. Real clear maple hardwood floors through with 9' ceilings and vaulted rough hewn ceilings in the family room that carry out to the outdoor living area complete with bar and lounging area. Family room also enjoys a Hi-Definition flat screen TV over the propane charged wood-burning fireplace and large windows that bring the outdoor views inside this beautifully appointed luxury living comfort. High quality ceiling fans are just about everywhere, including in the outdoor living space. Backyard features vanishing edge pool, fire-pit, artificial turf, drought tolerant landscape and breathtaking agricultural views as far as the eye can see. Home also has seller paid solar system for both the house and pool. There is a detached adorable she-shed for gardening or private getaway. Every attention to detail has been thought of to complete this private retreat setting.
Location
State CA
County San Diego
Area Fallbrook (92028)
Zoning SFR
Interior
Interior Features Beamed Ceilings, Granite Counters, Pantry, Pull Down Stairs to Attic, Recessed Lighting, Tile Counters
Cooling Central Forced Air
Flooring Tile, Wood
Fireplaces Type Fire Pit, Great Room
Equipment Dishwasher, Disposal, Refrigerator, Trash Compactor, Double Oven, Vented Exhaust Fan, Water Purifier
Appliance Dishwasher, Disposal, Refrigerator, Trash Compactor, Double Oven, Vented Exhaust Fan, Water Purifier
Laundry Laundry Room
Exterior
Parking Features Direct Garage Access, Garage
Garage Spaces 3.0
Fence Excellent Condition, Privacy
Pool Below Ground, See Remarks, Filtered
Utilities Available Electricity Connected, Propane
View Panoramic
Roof Type Concrete
Total Parking Spaces 13
Building
Lot Description Landscaped
Story 1
Lot Size Range 2+ to 4 AC
Sewer Conventional Septic
Water Public
Architectural Style Custom Built
Level or Stories 1 Story
Construction Status Updated/Remodeled
Schools
Elementary Schools Fallbrook Union Elementary District
Middle Schools Fallbrook Union Elementary District
High Schools Fallbrook Union High School District
Others
Acceptable Financing Cash, Conventional
Listing Terms Cash, Conventional
Special Listing Condition Standard
Read Less Info
Want to know what your home might be worth? Contact us for a FREE valuation!

Our team is ready to help you sell your home for the highest possible price ASAP

Bought with Chad T Voisen • Compass
GET MORE INFORMATION
REALTOR® | Lic# 02053849

