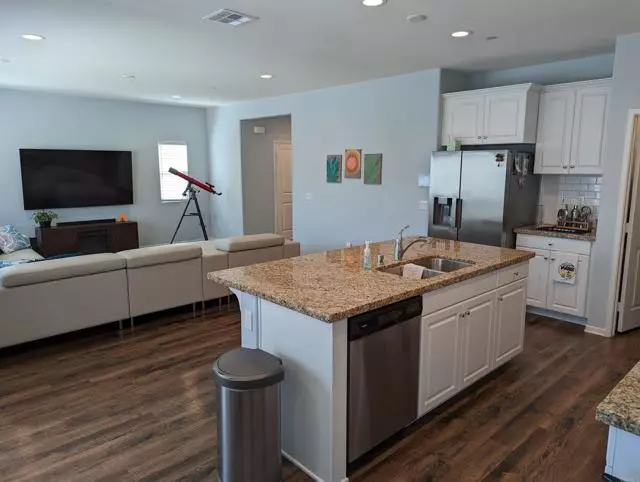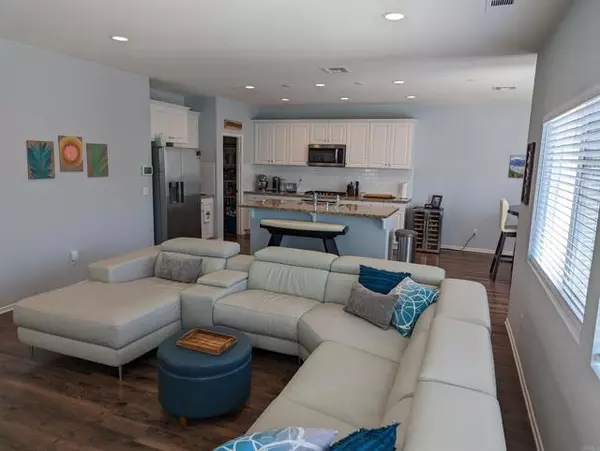$779,000
$769,000
1.3%For more information regarding the value of a property, please contact us for a free consultation.
3 Beds
3 Baths
2,022 SqFt
SOLD DATE : 04/29/2022
Key Details
Sold Price $779,000
Property Type Single Family Home
Sub Type Detached
Listing Status Sold
Purchase Type For Sale
Square Footage 2,022 sqft
Price per Sqft $385
MLS Listing ID NDP2202633
Sold Date 04/29/22
Style Detached
Bedrooms 3
Full Baths 2
Half Baths 1
HOA Fees $191/mo
HOA Y/N Yes
Year Built 2020
Lot Size 5,022 Sqft
Acres 0.1153
Lot Dimensions 106x47 appx
Property Description
This beautiful 2,022 square foot, 3 bed, 2.5 bath home built in 2020, and set on a spacious 5,017 square foot lot in the Oakmont neighborhood of the Horse Creek Ridge subdivision is an absolutely perfect move-in-ready home for any buyer! At less than a five minute drive from I-15 and Highway 76, accessibility to the surrounding areas is excellent in every direction and makes travel a breeze. Interior first floor highlights include an open floor plan featuring the living room, kitchen, and dining rooms with an abundance of natural lighting, all granite countertops, subway tile backsplash, stainless steel appliances, gas stovetop, and walk-in pantry with built-in shelving. On the second floor, there is a loft area, laundry room, and master suite that includes a double vanity, separate tub and shower, and walk-in closet. The second and third bedrooms each have large closets and share a full jack-and-jill bathroom. The backyard is a wonderful place to relax or entertain with an added patio and landscaping, jetted spa, and beautiful views of both the mountains and Lilac Road Bridge. Other highlights include a roomy two-car garage, tankless hot water heater, purchased solar panels, and all major appliances included. Access to community amenities including parks, pools, spa, rentable club house, and walking/hiking paths are all a part of what makes Horse Creek Ridge a great place to live!
This beautiful 2,022 square foot, 3 bed, 2.5 bath home built in 2020, and set on a spacious 5,017 square foot lot in the Oakmont neighborhood of the Horse Creek Ridge subdivision is an absolutely perfect move-in-ready home for any buyer! At less than a five minute drive from I-15 and Highway 76, accessibility to the surrounding areas is excellent in every direction and makes travel a breeze. Interior first floor highlights include an open floor plan featuring the living room, kitchen, and dining rooms with an abundance of natural lighting, all granite countertops, subway tile backsplash, stainless steel appliances, gas stovetop, and walk-in pantry with built-in shelving. On the second floor, there is a loft area, laundry room, and master suite that includes a double vanity, separate tub and shower, and walk-in closet. The second and third bedrooms each have large closets and share a full jack-and-jill bathroom. The backyard is a wonderful place to relax or entertain with an added patio and landscaping, jetted spa, and beautiful views of both the mountains and Lilac Road Bridge. Other highlights include a roomy two-car garage, tankless hot water heater, purchased solar panels, and all major appliances included. Access to community amenities including parks, pools, spa, rentable club house, and walking/hiking paths are all a part of what makes Horse Creek Ridge a great place to live!
Location
State CA
County San Diego
Area Fallbrook (92028)
Zoning R1
Interior
Interior Features Attic Fan, Bar, Dry Bar, Granite Counters, Pantry, Recessed Lighting
Heating Natural Gas, Solar
Cooling Central Forced Air, Electric, Energy Star, High Efficiency, Dual, Whole House Fan
Flooring Carpet, Laminate
Equipment Dishwasher, Disposal, Dryer, Microwave, Refrigerator, Washer, Freezer, Gas Oven, Gas Stove, Ice Maker, Self Cleaning Oven, Vented Exhaust Fan, Water Line to Refr, Gas Range, Gas Cooking
Appliance Dishwasher, Disposal, Dryer, Microwave, Refrigerator, Washer, Freezer, Gas Oven, Gas Stove, Ice Maker, Self Cleaning Oven, Vented Exhaust Fan, Water Line to Refr, Gas Range, Gas Cooking
Laundry Laundry Room, Inside
Exterior
Exterior Feature Cement Siding, Radiant Barrier, Concrete, Frame
Parking Features Garage - Single Door, Garage Door Opener
Garage Spaces 2.0
Fence Masonry, Excellent Condition, Privacy, Vinyl
Pool Community/Common, Association
Utilities Available Cable Available, Electricity Available, Electricity Connected, Natural Gas Available, See Remarks, Underground Utilities
View Mountains/Hills, Neighborhood
Roof Type Tile/Clay
Total Parking Spaces 4
Building
Lot Description Curbs, Sidewalks, Landscaped, Sprinklers In Front
Story 2
Lot Size Range 4000-7499 SF
Sewer Public Sewer
Water Public
Architectural Style Mediterranean/Spanish
Level or Stories 2 Story
Schools
Elementary Schools Fallbrook Union Elementary District
Middle Schools Fallbrook Union Elementary District
High Schools Fallbrook Union High School District
Others
Acceptable Financing Cash, Cash To New Loan
Listing Terms Cash, Cash To New Loan
Special Listing Condition Standard
Read Less Info
Want to know what your home might be worth? Contact us for a FREE valuation!

Our team is ready to help you sell your home for the highest possible price ASAP

Bought with Michael Jacobo • Berkshire Hathaway HomeService
GET MORE INFORMATION
REALTOR® | Lic# 02053849






