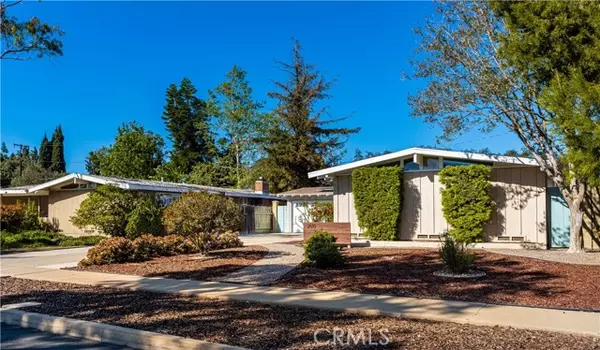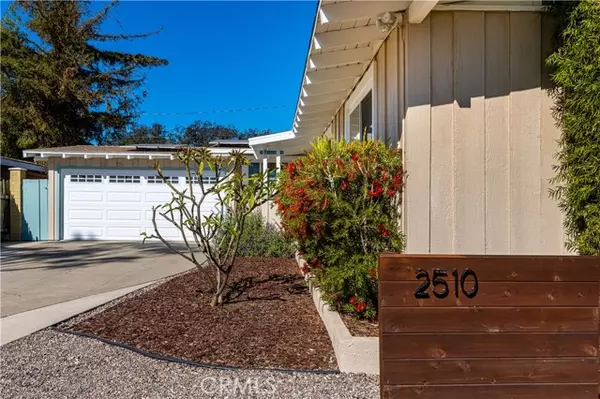$975,000
$869,000
12.2%For more information regarding the value of a property, please contact us for a free consultation.
3 Beds
2 Baths
1,256 SqFt
SOLD DATE : 04/15/2022
Key Details
Sold Price $975,000
Property Type Single Family Home
Sub Type Detached
Listing Status Sold
Purchase Type For Sale
Square Footage 1,256 sqft
Price per Sqft $776
MLS Listing ID PW22056906
Sold Date 04/15/22
Style Detached
Bedrooms 3
Full Baths 2
Construction Status Turnkey
HOA Y/N No
Year Built 1954
Lot Size 6,745 Sqft
Acres 0.1548
Property Description
Welcome home to 2510 Larchmont in the coveted neighborhood of Park Santiago. Located in a quaint neighborhood with beautifully maintained homes, tree lined streets and easy access to freeways. A well designed, spacious floor plan, with an enclosed sunroom to extend the space for family gatherings or game nights. The kitchen is open to the family room and has easy access to the backyard. Vaulted ceilings and skylight bring in an abundance of natural light. Backyard is perfect with a sparkling pool and room to entertain. Three spacious bedrooms and two bathrooms complete this newly painted home. Skylight was replaced in the past few months and majority of the windows are vinyl. Driveway, long enough to park several cars or RV and a Tesla charger is in the two car garage. Home is 1,256 Sqft + 231 sq.ft. sunroom which is unpermitted.
Welcome home to 2510 Larchmont in the coveted neighborhood of Park Santiago. Located in a quaint neighborhood with beautifully maintained homes, tree lined streets and easy access to freeways. A well designed, spacious floor plan, with an enclosed sunroom to extend the space for family gatherings or game nights. The kitchen is open to the family room and has easy access to the backyard. Vaulted ceilings and skylight bring in an abundance of natural light. Backyard is perfect with a sparkling pool and room to entertain. Three spacious bedrooms and two bathrooms complete this newly painted home. Skylight was replaced in the past few months and majority of the windows are vinyl. Driveway, long enough to park several cars or RV and a Tesla charger is in the two car garage. Home is 1,256 Sqft + 231 sq.ft. sunroom which is unpermitted.
Location
State CA
County Orange
Area Oc - Santa Ana (92706)
Interior
Interior Features Copper Plumbing Partial, Granite Counters
Cooling Central Forced Air
Flooring Laminate, Tile, Wood
Fireplaces Type FP in Family Room
Equipment Dishwasher, Microwave, Gas & Electric Range
Appliance Dishwasher, Microwave, Gas & Electric Range
Laundry Garage
Exterior
Parking Features Garage
Garage Spaces 2.0
Pool Private, Fenced
Utilities Available Cable Connected, Electricity Connected, Natural Gas Connected, Sewer Connected, Water Connected
Roof Type Composition
Total Parking Spaces 2
Building
Lot Description Curbs
Story 1
Lot Size Range 4000-7499 SF
Sewer Public Sewer
Water Public
Level or Stories 1 Story
Construction Status Turnkey
Others
Acceptable Financing Cash, Conventional, Exchange, FHA, Cash To New Loan
Listing Terms Cash, Conventional, Exchange, FHA, Cash To New Loan
Special Listing Condition Standard
Read Less Info
Want to know what your home might be worth? Contact us for a FREE valuation!

Our team is ready to help you sell your home for the highest possible price ASAP

Bought with Jackie Perez Carranza • eXp Realty of California Inc
GET MORE INFORMATION
REALTOR® | Lic# 02053849






