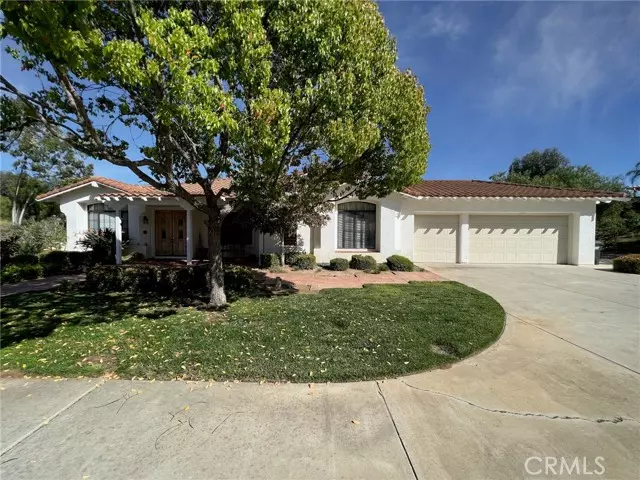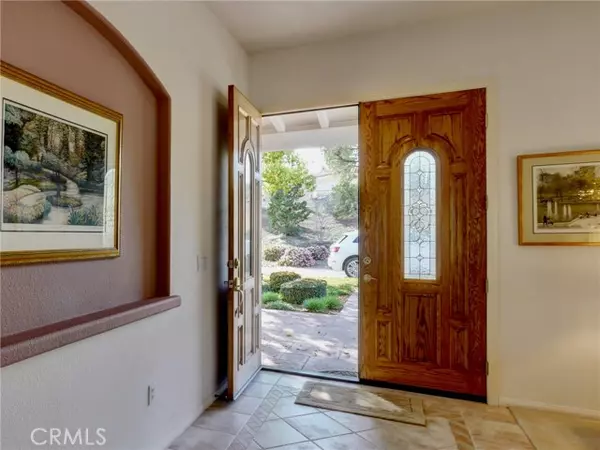$1,075,000
$999,999
7.5%For more information regarding the value of a property, please contact us for a free consultation.
3 Beds
3 Baths
2,600 SqFt
SOLD DATE : 05/09/2022
Key Details
Sold Price $1,075,000
Property Type Single Family Home
Sub Type Detached
Listing Status Sold
Purchase Type For Sale
Square Footage 2,600 sqft
Price per Sqft $413
Subdivision Fallbrook
MLS Listing ID ND22068243
Sold Date 05/09/22
Style Detached
Bedrooms 3
Full Baths 2
Half Baths 1
HOA Y/N No
Year Built 1999
Lot Size 0.890 Acres
Acres 0.89
Property Description
This stunning Spanish style ranch home is perfectly located in desirable Sycamore Ranch, a golf club community in South Fallbrook. Its a picture perfect setting with easy access to shopping and services. This is an airy, light-filled and well-appointed home featuring a great floor plan. Formal living and dining rooms. Spacious, fully-equipped chefs kitchen (with center island, solid surface countertops, and plenty of cabinet storage). The kitchen flows into the adjacent great room and informal dining area all overlooking the backyard patio and stunning custom-crafted fountain with tile accents. This is a 3 bedroom, 2 1/2 bath home. The master bedroom is oversize and includes a sitting area and ensuite bath with dual vanities, soaking tub and separate walk-in shower. Large walk-in closet. The 3rd bedroom is currently being used as a home office. The home offers a variety of outside entertaining and relaxation areas. Other features: Automatic landscape irrigation, high ceilings, arched windows and passageways, ceiling fans, gas fireplace, horizontal blinds, laundry room, gas range, Bonsall Schools, and 3 car garage. Refrigerator, washer, and dryer included. This is a must see home ready for you to make your own.
This stunning Spanish style ranch home is perfectly located in desirable Sycamore Ranch, a golf club community in South Fallbrook. Its a picture perfect setting with easy access to shopping and services. This is an airy, light-filled and well-appointed home featuring a great floor plan. Formal living and dining rooms. Spacious, fully-equipped chefs kitchen (with center island, solid surface countertops, and plenty of cabinet storage). The kitchen flows into the adjacent great room and informal dining area all overlooking the backyard patio and stunning custom-crafted fountain with tile accents. This is a 3 bedroom, 2 1/2 bath home. The master bedroom is oversize and includes a sitting area and ensuite bath with dual vanities, soaking tub and separate walk-in shower. Large walk-in closet. The 3rd bedroom is currently being used as a home office. The home offers a variety of outside entertaining and relaxation areas. Other features: Automatic landscape irrigation, high ceilings, arched windows and passageways, ceiling fans, gas fireplace, horizontal blinds, laundry room, gas range, Bonsall Schools, and 3 car garage. Refrigerator, washer, and dryer included. This is a must see home ready for you to make your own.
Location
State CA
County San Diego
Community Fallbrook
Area Fallbrook (92028)
Interior
Interior Features Corian Counters, Tile Counters
Cooling Central Forced Air
Flooring Carpet, Linoleum/Vinyl, Stone
Fireplaces Type FP in Family Room
Equipment Dishwasher, Dryer, Refrigerator, Washer, Double Oven, Gas Stove
Appliance Dishwasher, Dryer, Refrigerator, Washer, Double Oven, Gas Stove
Laundry Laundry Room
Exterior
Exterior Feature Stucco
Parking Features Direct Garage Access
Garage Spaces 3.0
Fence Partial
Utilities Available Electricity Connected, Natural Gas Connected, Sewer Connected, Water Connected
View Mountains/Hills
Roof Type Concrete
Total Parking Spaces 3
Building
Lot Description Landscaped
Story 1
Lot Size Range .5 to 1 AC
Sewer Public Sewer
Water Public
Level or Stories 1 Story
Schools
Elementary Schools Bonsal Unified
Middle Schools Bonsal Unified
High Schools Bonsall Unified
Others
Acceptable Financing Cash, Conventional
Listing Terms Cash, Conventional
Special Listing Condition Standard
Read Less Info
Want to know what your home might be worth? Contact us for a FREE valuation!

Our team is ready to help you sell your home for the highest possible price ASAP

Bought with Benjamin Williams • Coldwell Banker Realty
GET MORE INFORMATION
REALTOR® | Lic# 02053849






