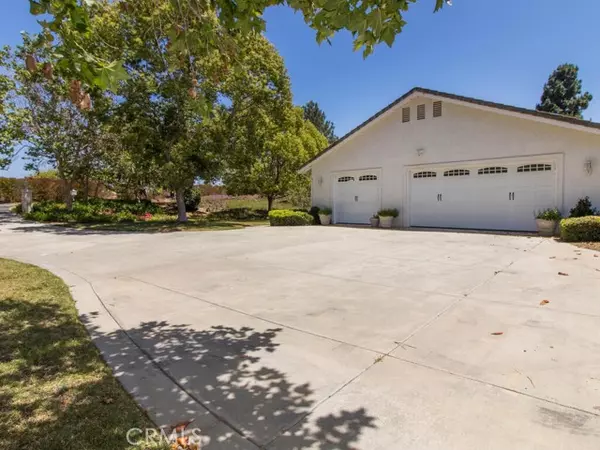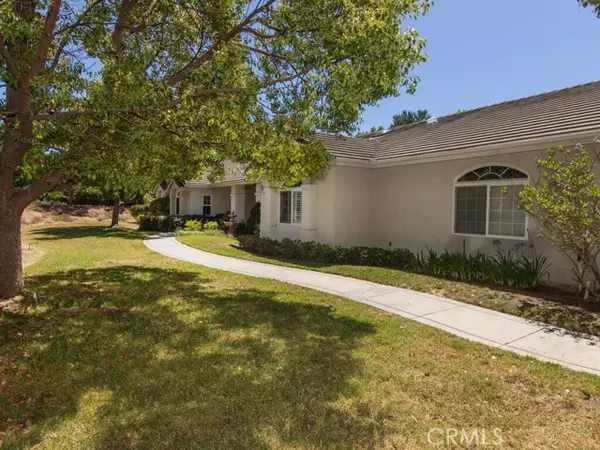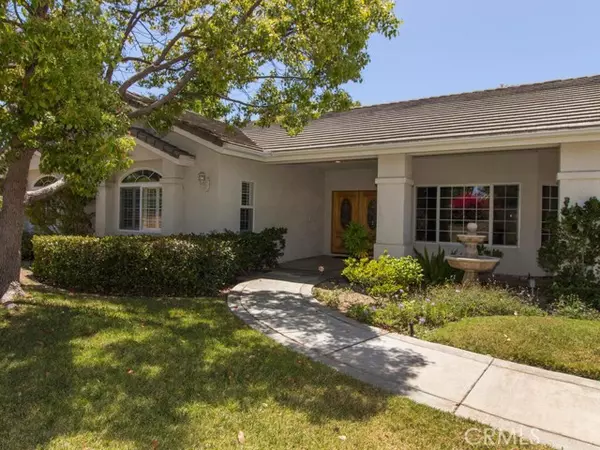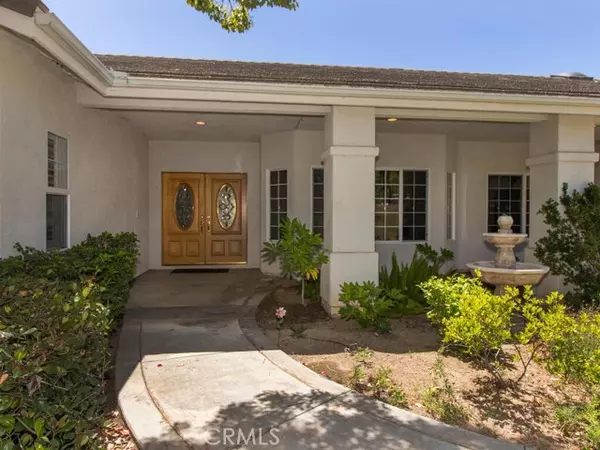$1,121,000
$1,129,000
0.7%For more information regarding the value of a property, please contact us for a free consultation.
4 Beds
3 Baths
3,065 SqFt
SOLD DATE : 07/27/2022
Key Details
Sold Price $1,121,000
Property Type Single Family Home
Sub Type Detached
Listing Status Sold
Purchase Type For Sale
Square Footage 3,065 sqft
Price per Sqft $365
Subdivision Fallbrook
MLS Listing ID SW22124036
Sold Date 07/27/22
Style Detached
Bedrooms 4
Full Baths 3
Construction Status Turnkey
HOA Y/N No
Year Built 2002
Lot Size 1.230 Acres
Acres 1.23
Property Description
A timeless, traditional, single story, 4 bedroom, 3 bath split bedroom floorplan situated on 1.23 acres fully landscaped with fruit and avocado trees. A double door entry, formal living and dining rooms are at the front of the home. A spacious kitchen featuring granite counters with center butcher block style island with vegetable sink and eat at granite peninsula breakfast bar complete with walk in pantry and double ovens. The kitchen opens to the family room with raised hearth fireplace, ceiling fan and shutters throughout. The primary bedroom offers a double door entry, high ceiling with crown molding, ceiling fan, shutters and sliding glass door to the backyard with a private covered patio. The primary bathroom offers a large walk in Thermasol steam shower, dual sinks and large walk in closet. Two additional bedrooms including mirror closet doors, ceiling fans, shutters and full bathroom with dual sinks and walk in shower complete this wing of the home. The 4th bedroom, a 3rd bathroom and laundry room with sink and closet for storage are on the opposite side of the home perfect for a guest bedroom, in law quarters, or home office. Extra light and bright with sky lights and solar tube lights. The gardens are lush and plentiful . Private and serene backyard with various fruit and avocado trees. The three car garage and extra long driveway offer ample parking with RV parking potential. Enjoy a view from every room of the home!
A timeless, traditional, single story, 4 bedroom, 3 bath split bedroom floorplan situated on 1.23 acres fully landscaped with fruit and avocado trees. A double door entry, formal living and dining rooms are at the front of the home. A spacious kitchen featuring granite counters with center butcher block style island with vegetable sink and eat at granite peninsula breakfast bar complete with walk in pantry and double ovens. The kitchen opens to the family room with raised hearth fireplace, ceiling fan and shutters throughout. The primary bedroom offers a double door entry, high ceiling with crown molding, ceiling fan, shutters and sliding glass door to the backyard with a private covered patio. The primary bathroom offers a large walk in Thermasol steam shower, dual sinks and large walk in closet. Two additional bedrooms including mirror closet doors, ceiling fans, shutters and full bathroom with dual sinks and walk in shower complete this wing of the home. The 4th bedroom, a 3rd bathroom and laundry room with sink and closet for storage are on the opposite side of the home perfect for a guest bedroom, in law quarters, or home office. Extra light and bright with sky lights and solar tube lights. The gardens are lush and plentiful . Private and serene backyard with various fruit and avocado trees. The three car garage and extra long driveway offer ample parking with RV parking potential. Enjoy a view from every room of the home!
Location
State CA
County San Diego
Community Fallbrook
Area Fallbrook (92028)
Zoning A70
Interior
Interior Features Granite Counters, Recessed Lighting
Cooling Central Forced Air
Flooring Carpet, Laminate, Tile
Fireplaces Type FP in Family Room
Equipment Disposal, Microwave, Double Oven, Water Line to Refr
Appliance Disposal, Microwave, Double Oven, Water Line to Refr
Laundry Laundry Room
Exterior
Exterior Feature Stucco
Parking Features Direct Garage Access, Garage
Garage Spaces 3.0
Fence Chain Link
Utilities Available Electricity Connected, Propane, Sewer Connected
View Mountains/Hills, Neighborhood
Roof Type Tile/Clay
Total Parking Spaces 3
Building
Lot Description Landscaped
Story 1
Sewer Public Sewer
Water Public
Level or Stories 1 Story
Construction Status Turnkey
Schools
Elementary Schools Fallbrook Union Elementary District
Middle Schools Fallbrook Union Elementary District
High Schools Fallbrook Union High School District
Others
Acceptable Financing Cash, Conventional, FHA, VA, Cash To New Loan
Listing Terms Cash, Conventional, FHA, VA, Cash To New Loan
Read Less Info
Want to know what your home might be worth? Contact us for a FREE valuation!

Our team is ready to help you sell your home for the highest possible price ASAP

Bought with Kim Carlson • Berkshire Hathaway Home Serv
GET MORE INFORMATION
REALTOR® | Lic# 02053849






