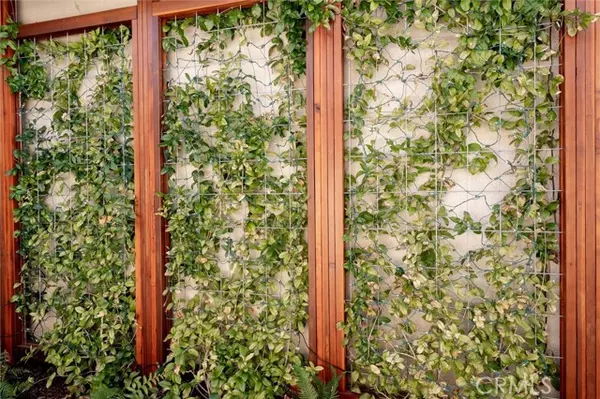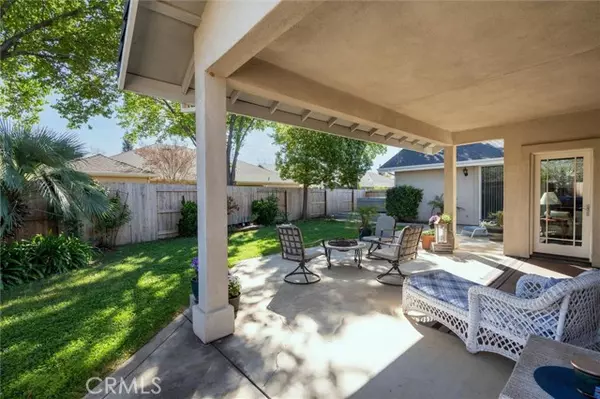$699,000
$699,000
For more information regarding the value of a property, please contact us for a free consultation.
5 Beds
3 Baths
2,531 SqFt
SOLD DATE : 05/25/2022
Key Details
Sold Price $699,000
Property Type Single Family Home
Sub Type Detached
Listing Status Sold
Purchase Type For Sale
Square Footage 2,531 sqft
Price per Sqft $276
MLS Listing ID SN22055954
Sold Date 05/25/22
Style Detached
Bedrooms 5
Full Baths 2
Half Baths 1
Construction Status Turnkey
HOA Y/N No
Year Built 2003
Lot Size 7,841 Sqft
Acres 0.18
Property Description
Welcome Home to 112 Copperfield Dr located in Chico's very well desired Husa Ranch Estates Subdivision. This neighborhood has its very own Community Park with a large grass area with other wonderful features. This beautiful custom home has ceiling fans, solar, custom lighting and cabinetry which creates plenty of storage and abundance of light throughout. Included is a laundry room with plenty of storage and pull out ironing board. The front and backyard is newly landscaped and includes sprinkler system with covered patio which ensues a pleasant ambience. The home has plenty of living space and can provide great office space. The Master Bedroom has walk-in closet with shelving. Master Bathroom also includes custom shelving and soaking tub. The home is conveniently located near shopping, dining, and entertaining!
Welcome Home to 112 Copperfield Dr located in Chico's very well desired Husa Ranch Estates Subdivision. This neighborhood has its very own Community Park with a large grass area with other wonderful features. This beautiful custom home has ceiling fans, solar, custom lighting and cabinetry which creates plenty of storage and abundance of light throughout. Included is a laundry room with plenty of storage and pull out ironing board. The front and backyard is newly landscaped and includes sprinkler system with covered patio which ensues a pleasant ambience. The home has plenty of living space and can provide great office space. The Master Bedroom has walk-in closet with shelving. Master Bathroom also includes custom shelving and soaking tub. The home is conveniently located near shopping, dining, and entertaining!
Location
State CA
County Butte
Area Chico (95928)
Interior
Cooling Central Forced Air
Flooring Carpet, Laminate, Tile
Fireplaces Type FP in Living Room, Gas
Equipment Gas Oven
Appliance Gas Oven
Laundry Laundry Room
Exterior
Exterior Feature Stucco
Parking Features Garage - Two Door
Garage Spaces 2.0
Fence Wood
Utilities Available Electricity Connected, Sewer Connected, Water Connected
View Neighborhood
Roof Type Composition
Total Parking Spaces 5
Building
Lot Description Sidewalks, Sprinklers In Front, Sprinklers In Rear
Story 1
Lot Size Range 7500-10889 SF
Sewer Public Sewer
Water Public
Level or Stories 1 Story
Construction Status Turnkey
Others
Acceptable Financing Cash, Conventional, Cash To Existing Loan, Cash To New Loan
Listing Terms Cash, Conventional, Cash To Existing Loan, Cash To New Loan
Special Listing Condition Standard
Read Less Info
Want to know what your home might be worth? Contact us for a FREE valuation!

Our team is ready to help you sell your home for the highest possible price ASAP

Bought with Ken Dickson • Keller Williams Realty Chico Area
GET MORE INFORMATION
REALTOR® | Lic# 02053849






