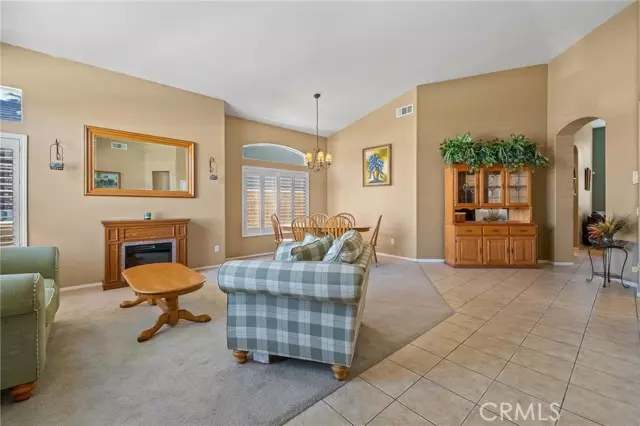$865,000
$839,988
3.0%For more information regarding the value of a property, please contact us for a free consultation.
4 Beds
4 Baths
2,799 SqFt
SOLD DATE : 05/19/2022
Key Details
Sold Price $865,000
Property Type Single Family Home
Sub Type Detached
Listing Status Sold
Purchase Type For Sale
Square Footage 2,799 sqft
Price per Sqft $309
MLS Listing ID IG22068150
Sold Date 05/19/22
Style Detached
Bedrooms 4
Full Baths 4
Construction Status Turnkey
HOA Y/N No
Year Built 2000
Lot Size 6,098 Sqft
Acres 0.14
Property Description
Gorgeousturnkey in Eastvale! SINGLE STORY with a bonus den and Bedroom with bath permitted addition second floor unit in the back. This home features over 2,800 sq feet of living space, including a den/extra family room and an office,4 bedrooms and 4 bathrooms. Upon entryyou will be greeted by high ceilings, easy maintenancetile flooring and ample amounts of natural sunlight. The white built in appliances, countertopsand walls give the kitchen a light, bright and airy feel and it opens to the living room, ideal for entertainingguests! The master bedroom is convenientlylocated downstairs and includes backyard access, a bathroom featuring a walk in shower, soaking tub and double sinks! There is a den that can be used for an office space or game room. Each bedroom includes a ceiling fan. Enjoy entertainingyour friends and family on the large concretepatio under a beautiful gazebo! Large attic storage above the garage. This one will not last, scheduleyour showing today! Estimated tax rate 1.328%
Gorgeousturnkey in Eastvale! SINGLE STORY with a bonus den and Bedroom with bath permitted addition second floor unit in the back. This home features over 2,800 sq feet of living space, including a den/extra family room and an office,4 bedrooms and 4 bathrooms. Upon entryyou will be greeted by high ceilings, easy maintenancetile flooring and ample amounts of natural sunlight. The white built in appliances, countertopsand walls give the kitchen a light, bright and airy feel and it opens to the living room, ideal for entertainingguests! The master bedroom is convenientlylocated downstairs and includes backyard access, a bathroom featuring a walk in shower, soaking tub and double sinks! There is a den that can be used for an office space or game room. Each bedroom includes a ceiling fan. Enjoy entertainingyour friends and family on the large concretepatio under a beautiful gazebo! Large attic storage above the garage. This one will not last, scheduleyour showing today! Estimated tax rate 1.328%
Location
State CA
County Riverside
Area Riv Cty-Corona (92880)
Zoning SP ZONE
Interior
Interior Features Pull Down Stairs to Attic, Recessed Lighting
Cooling Central Forced Air
Flooring Linoleum/Vinyl, Tile, Wood
Fireplaces Type FP in Living Room
Equipment Dishwasher, Microwave, Gas Oven, Gas Stove
Appliance Dishwasher, Microwave, Gas Oven, Gas Stove
Laundry Closet Full Sized, Inside
Exterior
Parking Features Garage, Garage - Two Door
Garage Spaces 3.0
Fence Vinyl
View Neighborhood
Roof Type Tile/Clay
Total Parking Spaces 3
Building
Lot Description Curbs, Sidewalks
Story 2
Lot Size Range 4000-7499 SF
Sewer Public Sewer
Water Public
Level or Stories 1 Story
Construction Status Turnkey
Others
Acceptable Financing Cash, Conventional, VA
Listing Terms Cash, Conventional, VA
Special Listing Condition Standard
Read Less Info
Want to know what your home might be worth? Contact us for a FREE valuation!

Our team is ready to help you sell your home for the highest possible price ASAP

Bought with Mahesh Patel • First Team Real Estate
GET MORE INFORMATION
REALTOR® | Lic# 02053849






