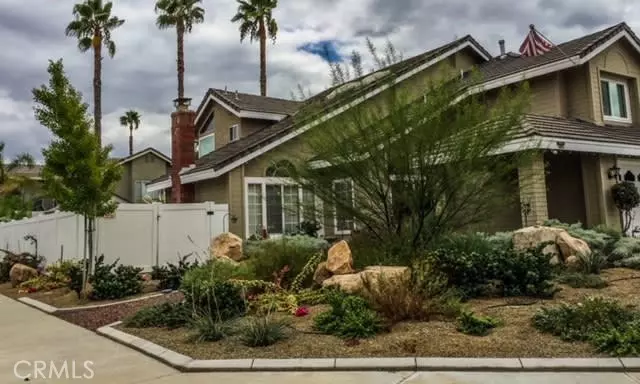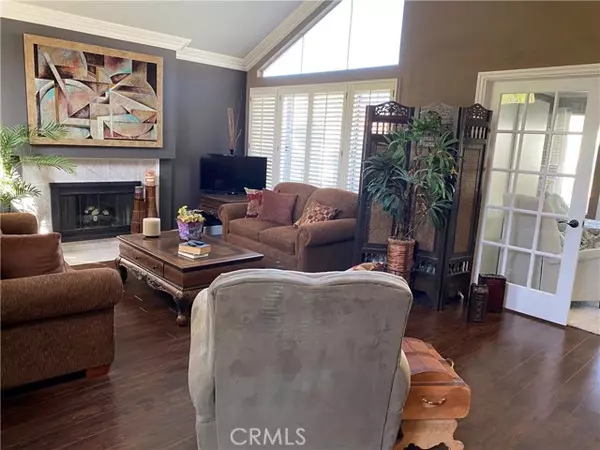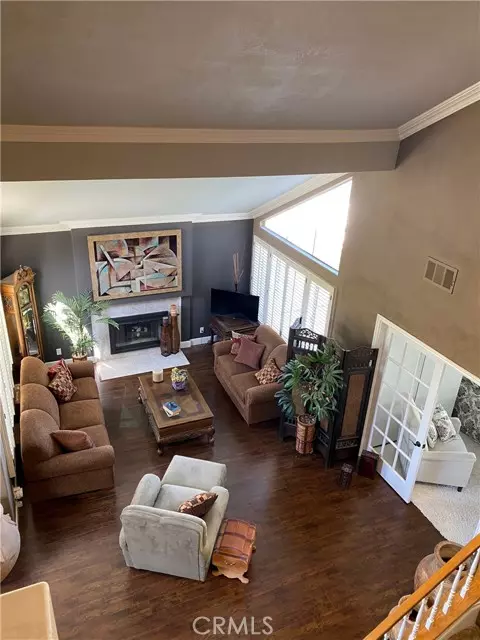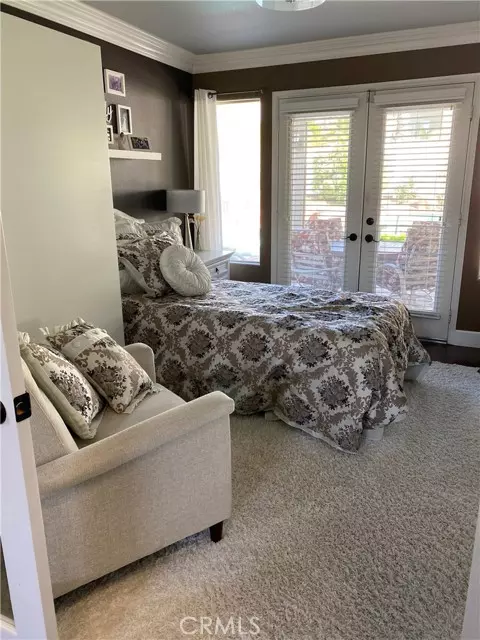$790,000
$777,000
1.7%For more information regarding the value of a property, please contact us for a free consultation.
5 Beds
3 Baths
2,344 SqFt
SOLD DATE : 05/19/2022
Key Details
Sold Price $790,000
Property Type Single Family Home
Sub Type Detached
Listing Status Sold
Purchase Type For Sale
Square Footage 2,344 sqft
Price per Sqft $337
MLS Listing ID OC22081553
Sold Date 05/19/22
Style Detached
Bedrooms 5
Full Baths 3
HOA Fees $33/mo
HOA Y/N Yes
Year Built 1988
Lot Size 8,276 Sqft
Acres 0.19
Property Description
Stunning 5 bedroom 3 bath pool home in the well established Wolf Valley Estates. Large corner lot on a cul de sac in turn key condition. Updated and upgraded. This home and landscaping are beautiful. Landscaping being redone as water wise front and rear with large boulders and shrubs, also a gated and drained dog run. Whole house water filtration system. 4 car driveway parking three car finished with heat and air garage and one extended bay. The finished garage can be used for fitness, bonus area, added living space or office space. The home has a bedroom and bath downstairs with a private entrance from the rear. Beautiful crown molding throughout the entire home. Granite countertops in the kitchen with beautiful solid white wood cabinets. Cabinets have pull outs for easy access. Large master bedroom with walk in closet and balcony. Heated pool and spa with a gas fire pit and barbecue. These homes were built upgraded as semi custom homes. They have upgraded appliances, fixtures and door. The streets are wide, large established trees with large driveways and space between homes. Mountain Views with dirt walking paths along the river bed and golf courses.
Stunning 5 bedroom 3 bath pool home in the well established Wolf Valley Estates. Large corner lot on a cul de sac in turn key condition. Updated and upgraded. This home and landscaping are beautiful. Landscaping being redone as water wise front and rear with large boulders and shrubs, also a gated and drained dog run. Whole house water filtration system. 4 car driveway parking three car finished with heat and air garage and one extended bay. The finished garage can be used for fitness, bonus area, added living space or office space. The home has a bedroom and bath downstairs with a private entrance from the rear. Beautiful crown molding throughout the entire home. Granite countertops in the kitchen with beautiful solid white wood cabinets. Cabinets have pull outs for easy access. Large master bedroom with walk in closet and balcony. Heated pool and spa with a gas fire pit and barbecue. These homes were built upgraded as semi custom homes. They have upgraded appliances, fixtures and door. The streets are wide, large established trees with large driveways and space between homes. Mountain Views with dirt walking paths along the river bed and golf courses.
Location
State CA
County Riverside
Area Riv Cty-Temecula (92592)
Interior
Interior Features Balcony, Copper Plumbing Full, Granite Counters, Partially Furnished, Recessed Lighting, Two Story Ceilings, Wainscoting, Wet Bar
Cooling Central Forced Air
Flooring Carpet, Laminate, Stone
Fireplaces Type FP in Family Room, FP in Living Room, Fire Pit, Gas
Equipment Dishwasher, Microwave, Refrigerator, Convection Oven, Electric Oven, Electric Range, Vented Exhaust Fan, Barbecue, Water Line to Refr
Appliance Dishwasher, Microwave, Refrigerator, Convection Oven, Electric Oven, Electric Range, Vented Exhaust Fan, Barbecue, Water Line to Refr
Laundry Laundry Room
Exterior
Exterior Feature Stucco, Frame
Parking Features Garage
Garage Spaces 3.0
Fence Vinyl
Pool Below Ground, Private, Gunite, Heated, Permits
Utilities Available Cable Available, Electricity Connected, Natural Gas Connected, Phone Available, Sewer Connected, Water Connected
View Mountains/Hills
Roof Type Concrete
Total Parking Spaces 3
Building
Lot Description Curbs, Sidewalks, Landscaped
Story 2
Lot Size Range 7500-10889 SF
Sewer Public Sewer, Sewer Paid
Water Public
Architectural Style Traditional
Level or Stories 2 Story
Others
Acceptable Financing Cash, Conventional, FHA, VA
Listing Terms Cash, Conventional, FHA, VA
Special Listing Condition Standard
Read Less Info
Want to know what your home might be worth? Contact us for a FREE valuation!

Our team is ready to help you sell your home for the highest possible price ASAP

Bought with Blake Cory • eXp Realty of California, Inc.
GET MORE INFORMATION
REALTOR® | Lic# 02053849






