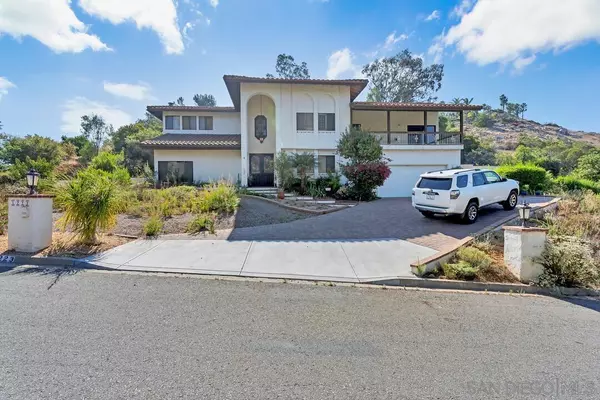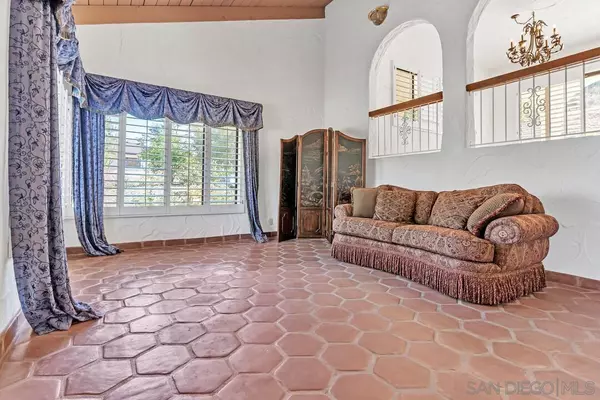$1,280,000
$1,420,000
9.9%For more information regarding the value of a property, please contact us for a free consultation.
5 Beds
3 Baths
3,780 SqFt
SOLD DATE : 09/13/2022
Key Details
Sold Price $1,280,000
Property Type Single Family Home
Sub Type Detached
Listing Status Sold
Purchase Type For Sale
Square Footage 3,780 sqft
Price per Sqft $338
Subdivision El Cajon
MLS Listing ID 220015179
Sold Date 09/13/22
Style Detached
Bedrooms 5
Full Baths 3
HOA Y/N No
Year Built 1980
Lot Size 1.000 Acres
Acres 1.0
Property Description
Welcome to this Rancho San Diego stunner, an inviting spanish style home with sweeping mountain views and an occasional peek view of Coronado Island from multiple balconies. Inside a chefs kitchen features an extra large subzero fridge, double ovens, ample counter space, a large greenhouse window and a unique brick accented ceiling. The excellent flow from an open floorplan living space draws you through the dining room in to the warm and inviting living room, complete with a statement fireplace. Throughout the upstairs bedrooms you will find excellent storage and ceiling fans for comfort. In the primary bedroom a cozy gas and wood burning fireplace welcomes you, while the spacious attached bathroom features a large soaking tub and separate shower. An upstairs laundry chute offers convenience, while the downstairs laundry room offers ample space. An additional room downstairs can function as an office or bedroom. Located on a one acre lot, the outdoor living opportunities are fantastic for this property. A large patio opens to a sparkling pool and spa. A built-in barbecue is ready for your next poolside get together. Throughout the property drought tolerant California native plants mix with fruit trees, including Mulberry, avocado, orange, tangelo, Peach, guava, lemon, apricot, Cheremoya and more! A large driveway suitable for six cars, paired with an oversized garage ensure you will have plenty of parking for any guests.
Location
State CA
County San Diego
Community El Cajon
Area El Cajon (92019)
Zoning R-1:SINGLE
Rooms
Family Room 22x18
Master Bedroom 21x17
Bedroom 2 16x13
Bedroom 3 15x13
Bedroom 4 12x11
Living Room 20x13
Dining Room 14x12
Kitchen 29x12
Interior
Heating Natural Gas
Cooling Central Forced Air
Equipment Dishwasher, Disposal, Pool/Spa/Equipment, Refrigerator, Vacuum/Central, Double Oven, Barbecue
Appliance Dishwasher, Disposal, Pool/Spa/Equipment, Refrigerator, Vacuum/Central, Double Oven, Barbecue
Laundry Laundry Room
Exterior
Exterior Feature Stucco
Parking Features Attached
Garage Spaces 2.0
Fence Full
Pool Below Ground, Private
Roof Type Tile/Clay
Total Parking Spaces 8
Building
Lot Size Range 1+ to 2 AC
Sewer Septic Installed
Water Meter on Property
Level or Stories Split Level
Others
Ownership Fee Simple
Acceptable Financing Cash, Conventional, FHA, VA
Listing Terms Cash, Conventional, FHA, VA
Read Less Info
Want to know what your home might be worth? Contact us for a FREE valuation!

Our team is ready to help you sell your home for the highest possible price ASAP

Bought with Mazin Putrus • Century 21 Award
GET MORE INFORMATION
REALTOR® | Lic# 02053849






