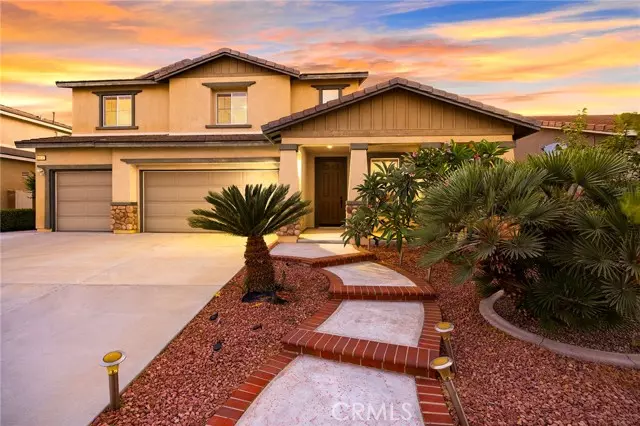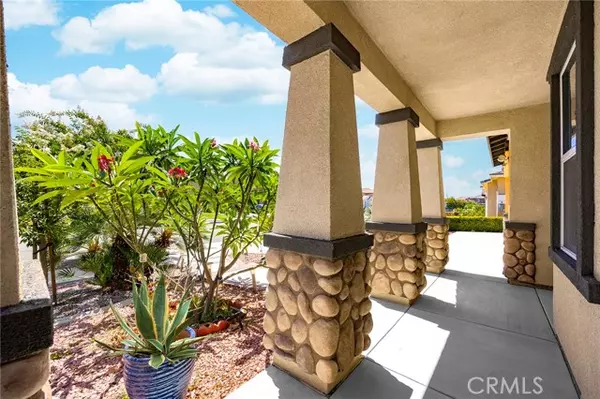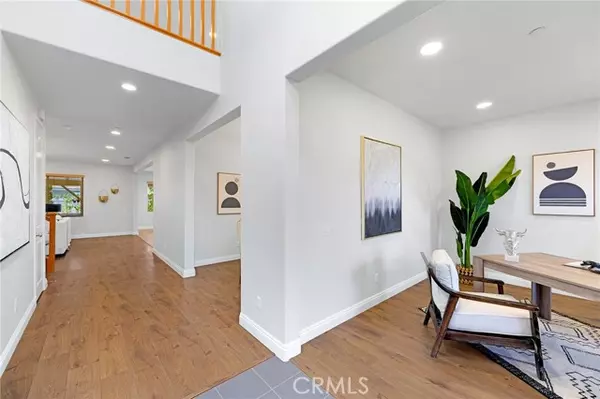$960,000
$958,000
0.2%For more information regarding the value of a property, please contact us for a free consultation.
5 Beds
4 Baths
3,528 SqFt
SOLD DATE : 08/01/2022
Key Details
Sold Price $960,000
Property Type Single Family Home
Sub Type Detached
Listing Status Sold
Purchase Type For Sale
Square Footage 3,528 sqft
Price per Sqft $272
MLS Listing ID WS22137640
Sold Date 08/01/22
Style Detached
Bedrooms 5
Full Baths 3
Half Baths 1
HOA Fees $30/mo
HOA Y/N Yes
Year Built 2013
Lot Size 7,405 Sqft
Acres 0.17
Property Description
Charming two story 5 bedroom, 3.5 bath with 3528 sqft home was built in 2013, located in a highly desirable area in Eastvale. First time on the market, meticulously cared for by one original owner. A welcoming front porch invites you to step inside into an office and formal dining room. Open floor plan family room and kitchen with pantry, granite countertops, and center island. Home features new interior paint, recessed lighting, laminate flooring, and the double pane tinted windows to keep the harsh glare and heat from the sun out, which means you can enjoy privacy and reduce energy consumption. There is a secondary master suite and a half Bath downstairs. Upstairs, there are huge master suite with retreat area, spacious bathroom and walk-in-closet, as well as loft & three guest Bedrooms with Jack & Jill bathroom. The low maintenance beautiful landscaping large backyard has many kinds of fruit trees and covered patio. Home is walking distance to school & close to dinning and shopping. a must see home :)
Charming two story 5 bedroom, 3.5 bath with 3528 sqft home was built in 2013, located in a highly desirable area in Eastvale. First time on the market, meticulously cared for by one original owner. A welcoming front porch invites you to step inside into an office and formal dining room. Open floor plan family room and kitchen with pantry, granite countertops, and center island. Home features new interior paint, recessed lighting, laminate flooring, and the double pane tinted windows to keep the harsh glare and heat from the sun out, which means you can enjoy privacy and reduce energy consumption. There is a secondary master suite and a half Bath downstairs. Upstairs, there are huge master suite with retreat area, spacious bathroom and walk-in-closet, as well as loft & three guest Bedrooms with Jack & Jill bathroom. The low maintenance beautiful landscaping large backyard has many kinds of fruit trees and covered patio. Home is walking distance to school & close to dinning and shopping. a must see home :)
Location
State CA
County Riverside
Area Riv Cty-Corona (92880)
Interior
Cooling Central Forced Air
Flooring Laminate
Fireplaces Type FP in Family Room
Equipment Dishwasher, Gas Stove
Appliance Dishwasher, Gas Stove
Laundry Laundry Room
Exterior
Parking Features Direct Garage Access
Garage Spaces 3.0
Utilities Available Electricity Connected, Natural Gas Connected, Sewer Connected, Water Connected
View Neighborhood
Total Parking Spaces 3
Building
Lot Description Sidewalks
Story 2
Lot Size Range 4000-7499 SF
Sewer Public Sewer
Water Public
Level or Stories 2 Story
Others
Acceptable Financing Cash, Conventional, Exchange, FHA
Listing Terms Cash, Conventional, Exchange, FHA
Special Listing Condition Standard
Read Less Info
Want to know what your home might be worth? Contact us for a FREE valuation!

Our team is ready to help you sell your home for the highest possible price ASAP

Bought with SHERI COMEAU • REDFIN
GET MORE INFORMATION
REALTOR® | Lic# 02053849






