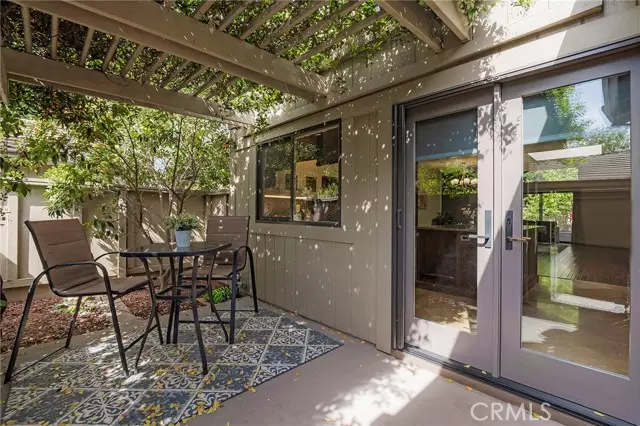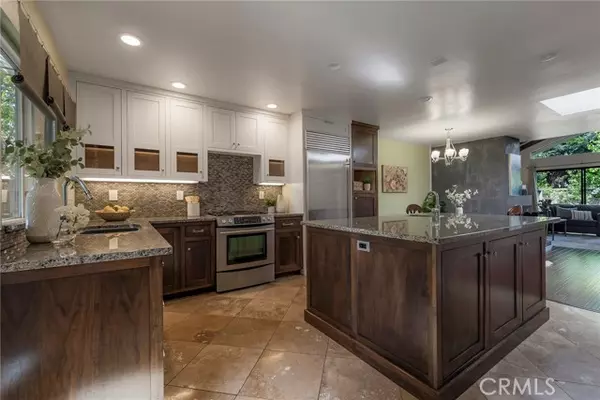$400,000
$399,900
For more information regarding the value of a property, please contact us for a free consultation.
2 Beds
2 Baths
1,350 SqFt
SOLD DATE : 05/26/2022
Key Details
Sold Price $400,000
Property Type Condo
Listing Status Sold
Purchase Type For Sale
Square Footage 1,350 sqft
Price per Sqft $296
MLS Listing ID SN22073486
Sold Date 05/26/22
Style All Other Attached
Bedrooms 2
Full Baths 2
Construction Status Updated/Remodeled
HOA Fees $406/mo
HOA Y/N Yes
Year Built 1978
Lot Size 3,049 Sqft
Acres 0.07
Property Description
This beautiful Pebblewood Pines condo has been nicely updated with a contemporary flare, open floor plan and custom details that shows the extensive pride of ownership. From the custom cabinets, huge kitchen island, granite countertops and sink, along with the stainless steel appliances and the SubZero fridge, you will feel like you are in a chef's kitchen. The upgrades do not stop there. There are Venetian plastered walls, custom concrete fireplace, skylight, custom bedroom closets, updated craftsman doors, beautifully done tiled bathrooms and manufactured wood flooring throughout most of the home. The master bedroom is expansive with tons of closet storage and a master bathroom that makes you feel like you are at a resort, with custom concrete counter and dual sinks, a slider out to your own private patio and a huge tiled shower which has a multiple shower heads for a resort type experience. There is also an indoor laundry room with washer and dryer included, attic/whole house fan and a great outdoor patio with a built-in fire pit perfect for entertaining and irrigation timer systems to keep your dream home lush and beautiful. There is also a 2 car garage with additional storage in the attic. This home is something you have to take a look at and expect to fall in love. This complex has a community pool, walking paths and mature trees which will make you feel like you are living in a park.
This beautiful Pebblewood Pines condo has been nicely updated with a contemporary flare, open floor plan and custom details that shows the extensive pride of ownership. From the custom cabinets, huge kitchen island, granite countertops and sink, along with the stainless steel appliances and the SubZero fridge, you will feel like you are in a chef's kitchen. The upgrades do not stop there. There are Venetian plastered walls, custom concrete fireplace, skylight, custom bedroom closets, updated craftsman doors, beautifully done tiled bathrooms and manufactured wood flooring throughout most of the home. The master bedroom is expansive with tons of closet storage and a master bathroom that makes you feel like you are at a resort, with custom concrete counter and dual sinks, a slider out to your own private patio and a huge tiled shower which has a multiple shower heads for a resort type experience. There is also an indoor laundry room with washer and dryer included, attic/whole house fan and a great outdoor patio with a built-in fire pit perfect for entertaining and irrigation timer systems to keep your dream home lush and beautiful. There is also a 2 car garage with additional storage in the attic. This home is something you have to take a look at and expect to fall in love. This complex has a community pool, walking paths and mature trees which will make you feel like you are living in a park.
Location
State CA
County Butte
Area Chico (95926)
Zoning PAC
Interior
Interior Features Attic Fan, Beamed Ceilings, Granite Counters, Pull Down Stairs to Attic, Recessed Lighting, Track Lighting
Heating Natural Gas
Cooling Central Forced Air, Whole House Fan
Flooring Tile, Wood
Fireplaces Type FP in Family Room, Fire Pit
Equipment Dishwasher, Disposal, Dryer, Refrigerator, Washer, Water Softener, Gas Range
Appliance Dishwasher, Disposal, Dryer, Refrigerator, Washer, Water Softener, Gas Range
Laundry Laundry Room, Inside
Exterior
Exterior Feature Wood
Parking Features Garage - Two Door
Garage Spaces 2.0
Fence Wood
Pool Community/Common, Association, Gunite
Utilities Available Cable Available, Electricity Connected, Natural Gas Connected, Phone Available, Sewer Connected, Water Connected
View Neighborhood, Trees/Woods
Roof Type Concrete
Total Parking Spaces 2
Building
Lot Description Curbs, Sidewalks
Story 1
Lot Size Range 1-3999 SF
Sewer Public Sewer
Water Public
Level or Stories 1 Story
Construction Status Updated/Remodeled
Others
Acceptable Financing Submit
Listing Terms Submit
Special Listing Condition Standard
Read Less Info
Want to know what your home might be worth? Contact us for a FREE valuation!

Our team is ready to help you sell your home for the highest possible price ASAP

Bought with David Junco • City of Trees Realty
GET MORE INFORMATION
REALTOR® | Lic# 02053849






