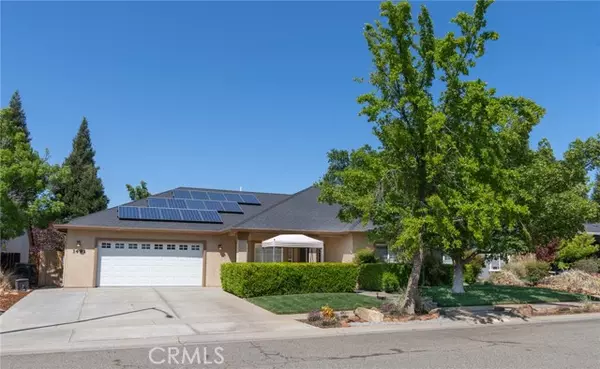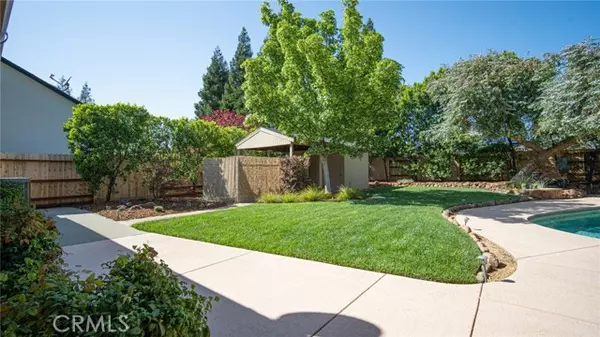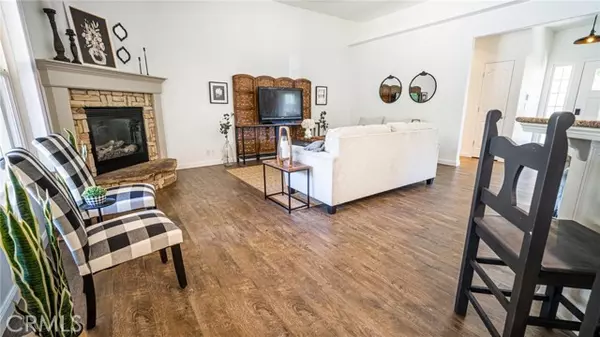$730,000
$735,000
0.7%For more information regarding the value of a property, please contact us for a free consultation.
4 Beds
3 Baths
2,225 SqFt
SOLD DATE : 05/27/2022
Key Details
Sold Price $730,000
Property Type Single Family Home
Sub Type Detached
Listing Status Sold
Purchase Type For Sale
Square Footage 2,225 sqft
Price per Sqft $328
MLS Listing ID SN22066451
Sold Date 05/27/22
Style Detached
Bedrooms 4
Full Baths 3
Construction Status Turnkey
HOA Y/N No
Year Built 2001
Lot Size 10,454 Sqft
Acres 0.24
Property Description
Oh my goodness, you know right when you walk into this home that you're going to fall in love with it! This fabulous 4bd/3ba home on a large .24ac lot is located close to schools and shopping, and offers a great floor plan with a bedroom with built in desk and full bath with access to the backyard pool on one side, and master and additional bedrooms on the other. This spacious home has been freshly painted inside, offers high ceilings, separate living (or formal dining) room, amazing updated bathrooms and kitchen with granite counters and stainless appliances with a brand spanking new Bosch cooktop, bar seating, eating nook, and opens to great room with fireplace and views of the lovely backyard! The yard has a fabulous inground gunite pool, a shed and side area for extra storage, a nice covered patio and so much more! Mature landscaping and lovely trees gives this home a warm, inviting vibe! Home also comes with an owned Tesla powerwall to support the home in the event of power outages as well as the leased Tesla solar panels! This is one of those rare and beautiful homes that checks all the boxes and we know won't last long! Call your favorite Realtor today...turn the key and welcome home....
Oh my goodness, you know right when you walk into this home that you're going to fall in love with it! This fabulous 4bd/3ba home on a large .24ac lot is located close to schools and shopping, and offers a great floor plan with a bedroom with built in desk and full bath with access to the backyard pool on one side, and master and additional bedrooms on the other. This spacious home has been freshly painted inside, offers high ceilings, separate living (or formal dining) room, amazing updated bathrooms and kitchen with granite counters and stainless appliances with a brand spanking new Bosch cooktop, bar seating, eating nook, and opens to great room with fireplace and views of the lovely backyard! The yard has a fabulous inground gunite pool, a shed and side area for extra storage, a nice covered patio and so much more! Mature landscaping and lovely trees gives this home a warm, inviting vibe! Home also comes with an owned Tesla powerwall to support the home in the event of power outages as well as the leased Tesla solar panels! This is one of those rare and beautiful homes that checks all the boxes and we know won't last long! Call your favorite Realtor today...turn the key and welcome home....
Location
State CA
County Butte
Area Chico (95973)
Interior
Interior Features Granite Counters, Recessed Lighting
Cooling Central Forced Air
Fireplaces Type FP in Family Room
Equipment Dryer, Microwave, Refrigerator, Washer, Electric Range, Gas Stove, Ice Maker, Self Cleaning Oven, Water Line to Refr
Appliance Dryer, Microwave, Refrigerator, Washer, Electric Range, Gas Stove, Ice Maker, Self Cleaning Oven, Water Line to Refr
Laundry Laundry Room, Inside
Exterior
Garage Spaces 2.0
Fence Good Condition, Wood
Pool Below Ground, Private, Gunite
View Neighborhood
Roof Type Composition
Total Parking Spaces 2
Building
Lot Description Curbs, Sidewalks
Story 1
Lot Size Range 7500-10889 SF
Sewer Public Sewer
Water Public
Architectural Style Contemporary
Level or Stories 1 Story
Construction Status Turnkey
Others
Acceptable Financing Submit
Listing Terms Submit
Special Listing Condition Standard
Read Less Info
Want to know what your home might be worth? Contact us for a FREE valuation!

Our team is ready to help you sell your home for the highest possible price ASAP

Bought with Christina Souther • Re/Max of Chico
GET MORE INFORMATION
REALTOR® | Lic# 02053849






