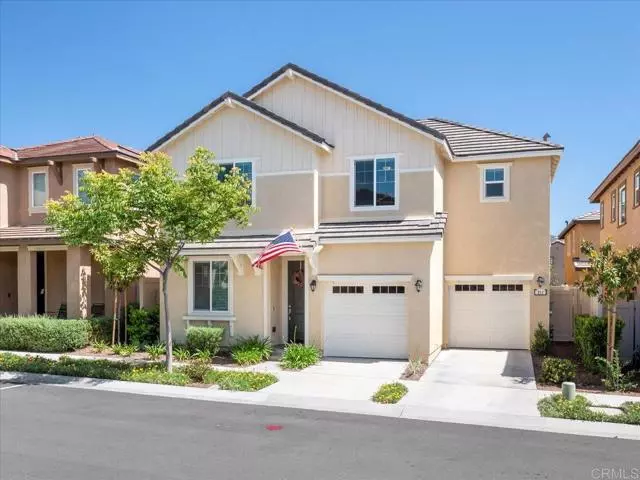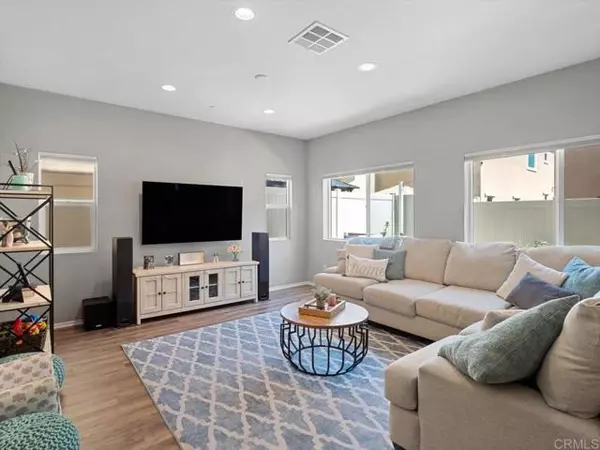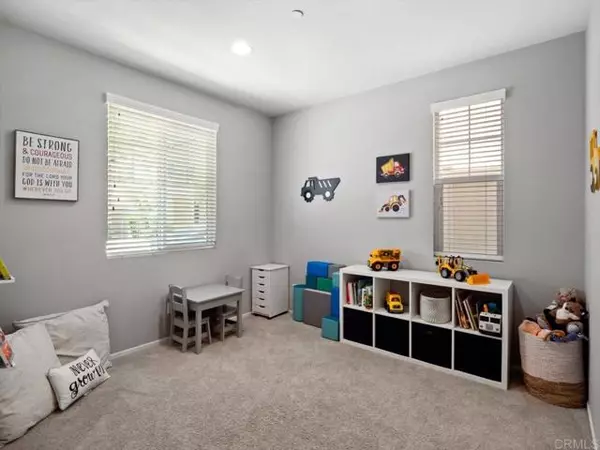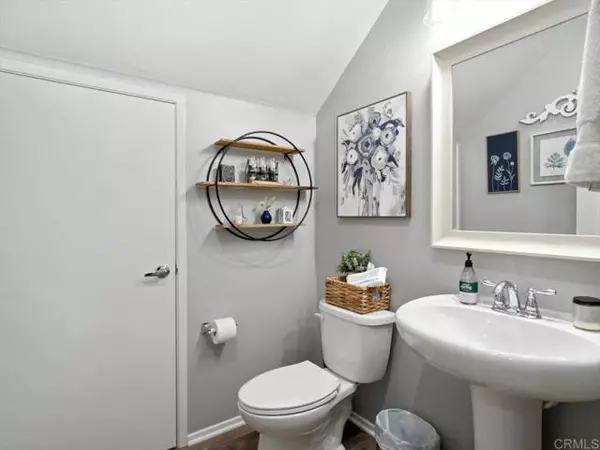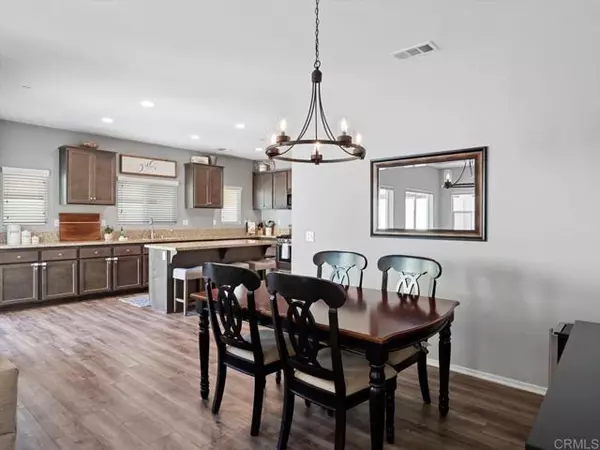$700,000
$699,000
0.1%For more information regarding the value of a property, please contact us for a free consultation.
4 Beds
3 Baths
2,156 SqFt
SOLD DATE : 06/22/2022
Key Details
Sold Price $700,000
Property Type Single Family Home
Sub Type Detached
Listing Status Sold
Purchase Type For Sale
Square Footage 2,156 sqft
Price per Sqft $324
MLS Listing ID NDP2204870
Sold Date 06/22/22
Style Detached
Bedrooms 4
Full Baths 2
Half Baths 1
HOA Fees $263/mo
HOA Y/N Yes
Year Built 2018
Property Description
Stunning newer home in the desirable Brindle Pointe collection in Horse Creek Ridge. Spacious 4 bed, 2.5 bathroom, plus first floor bonus room, which would be perfect for an office or playroom. This open floor plan is light and bright with tons of natural light and high ceilings. The kitchen features an oversized island with granite countertops, stainless steel appliances, and lots of cabinets and storage space. Direct access from the kitchen to the backyard which is perfect for summer barbeques, complete with a patio area and turf for low maintenance. Upgraded laminate plank flooring in entry way, living room and kitchen. Upstairs offers 4 bedrooms plus a separate laundry room. Featuring a spacious master bedroom with a spa-like bathroom with dual sinks, soaking tub, walk-in shower, and a large walk-in closet. Walking distance to community pools and parks. Convenient access to freeway.
Stunning newer home in the desirable Brindle Pointe collection in Horse Creek Ridge. Spacious 4 bed, 2.5 bathroom, plus first floor bonus room, which would be perfect for an office or playroom. This open floor plan is light and bright with tons of natural light and high ceilings. The kitchen features an oversized island with granite countertops, stainless steel appliances, and lots of cabinets and storage space. Direct access from the kitchen to the backyard which is perfect for summer barbeques, complete with a patio area and turf for low maintenance. Upgraded laminate plank flooring in entry way, living room and kitchen. Upstairs offers 4 bedrooms plus a separate laundry room. Featuring a spacious master bedroom with a spa-like bathroom with dual sinks, soaking tub, walk-in shower, and a large walk-in closet. Walking distance to community pools and parks. Convenient access to freeway.
Location
State CA
County San Diego
Area Fallbrook (92028)
Zoning R-1:SINGLE
Interior
Cooling Central Forced Air, Whole House Fan
Laundry Laundry Room
Exterior
Garage Spaces 2.0
Pool Community/Common
Community Features Horse Trails
Complex Features Horse Trails
View Neighborhood
Total Parking Spaces 2
Building
Lot Description Curbs, Landscaped
Story 2
Sewer Public Sewer
Water Public
Level or Stories 2 Story
Schools
Elementary Schools Fallbrook Union Elementary District
Middle Schools Fallbrook Union Elementary District
High Schools Fallbrook Union High School District
Others
Acceptable Financing Cash, Conventional, VA
Listing Terms Cash, Conventional, VA
Special Listing Condition Standard
Read Less Info
Want to know what your home might be worth? Contact us for a FREE valuation!

Our team is ready to help you sell your home for the highest possible price ASAP

Bought with NON LISTED AGENT • NON LISTED OFFICE
GET MORE INFORMATION
REALTOR® | Lic# 02053849

