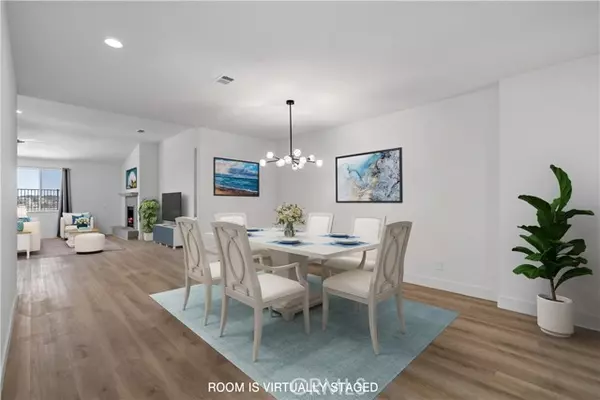$845,000
$795,000
6.3%For more information regarding the value of a property, please contact us for a free consultation.
4 Beds
3 Baths
2,301 SqFt
SOLD DATE : 05/18/2022
Key Details
Sold Price $845,000
Property Type Single Family Home
Sub Type Detached
Listing Status Sold
Purchase Type For Sale
Square Footage 2,301 sqft
Price per Sqft $367
MLS Listing ID SW21221020
Sold Date 05/18/22
Style Detached
Bedrooms 4
Full Baths 2
Half Baths 1
Construction Status Turnkey
HOA Fees $35/mo
HOA Y/N Yes
Year Built 2000
Lot Size 6,098 Sqft
Acres 0.14
Property Description
Welcome home to this fabulous turnkey single story home within the Summerhill Community surrounded by the wineries of beautiful Temecula Valley. This beautifully upgraded home is perfectly situated on a single loaded street with spectacular views of the surrounding lush landscape and Mount Jacinto. Step into a stylish sophisticated modern stunner featuring 4 bedrooms and 2.5 bathrooms offering a wide open concept floor plan highlighted with large living spaces and an abundance of natural light. Magnificent makeover throughout and truly turnkey outlined with 9 waterproof LVP flooring and fitted with 5 sleek baseboard within the 2300 square feet of living space this home offers separate spaces for everyone while simultaneously bringing together spectacular gatherings within the dining and family room planked by the hub of the gourmet chefs kitchen featuring an over-sized island and informal dining area. Slab counter tops, apron style stainless steel sink, double oven, professional grade cook-top, walk-in pantry and new self-closing cabinets top off this amazing kitchen. The master suite offers ample space and views of the valley with a spa like master bath featuring dual vanities, large walk-in shower with dual shower heads, and large walk-in closet; 3 guest bedrooms are at the opposite side of the master and provide for over sized furniture, the guest bath offers dual vanities, and a tub/shower combination. Additionally, new are: water fixtures, door hardware, recessed lighting, accent lighting, window and drapery coverings all within this vibrant view home. Completing this
Welcome home to this fabulous turnkey single story home within the Summerhill Community surrounded by the wineries of beautiful Temecula Valley. This beautifully upgraded home is perfectly situated on a single loaded street with spectacular views of the surrounding lush landscape and Mount Jacinto. Step into a stylish sophisticated modern stunner featuring 4 bedrooms and 2.5 bathrooms offering a wide open concept floor plan highlighted with large living spaces and an abundance of natural light. Magnificent makeover throughout and truly turnkey outlined with 9 waterproof LVP flooring and fitted with 5 sleek baseboard within the 2300 square feet of living space this home offers separate spaces for everyone while simultaneously bringing together spectacular gatherings within the dining and family room planked by the hub of the gourmet chefs kitchen featuring an over-sized island and informal dining area. Slab counter tops, apron style stainless steel sink, double oven, professional grade cook-top, walk-in pantry and new self-closing cabinets top off this amazing kitchen. The master suite offers ample space and views of the valley with a spa like master bath featuring dual vanities, large walk-in shower with dual shower heads, and large walk-in closet; 3 guest bedrooms are at the opposite side of the master and provide for over sized furniture, the guest bath offers dual vanities, and a tub/shower combination. Additionally, new are: water fixtures, door hardware, recessed lighting, accent lighting, window and drapery coverings all within this vibrant view home. Completing this home is a spacious laundry room with sink and upper cabinets, a 3-car tandem style garage which has a pull down ladder attic access and mature landscaping. Don't miss out on this one!
Location
State CA
County Riverside
Area Riv Cty-Temecula (92592)
Interior
Interior Features Pantry, Pull Down Stairs to Attic, Recessed Lighting
Cooling Central Forced Air
Flooring Linoleum/Vinyl
Fireplaces Type FP in Family Room
Equipment Dishwasher, Disposal, Double Oven, Gas Stove, Vented Exhaust Fan, Water Line to Refr
Appliance Dishwasher, Disposal, Double Oven, Gas Stove, Vented Exhaust Fan, Water Line to Refr
Laundry Laundry Room, Inside
Exterior
Exterior Feature Stucco
Parking Features Direct Garage Access, Garage - Single Door
Garage Spaces 3.0
Fence Grapestake, Wood
Utilities Available Electricity Connected, Natural Gas Connected, Sewer Connected, Water Connected
View Mountains/Hills
Roof Type Tile/Clay
Total Parking Spaces 5
Building
Lot Description Sidewalks, Sprinklers In Front, Sprinklers In Rear
Lot Size Range 4000-7499 SF
Sewer Public Sewer
Water Public
Architectural Style Traditional
Level or Stories 1 Story
Construction Status Turnkey
Others
Acceptable Financing Conventional, Cash To New Loan
Listing Terms Conventional, Cash To New Loan
Special Listing Condition Standard
Read Less Info
Want to know what your home might be worth? Contact us for a FREE valuation!

Our team is ready to help you sell your home for the highest possible price ASAP

Bought with Blake Cory • eXp Realty of California, Inc.
GET MORE INFORMATION
REALTOR® | Lic# 02053849






