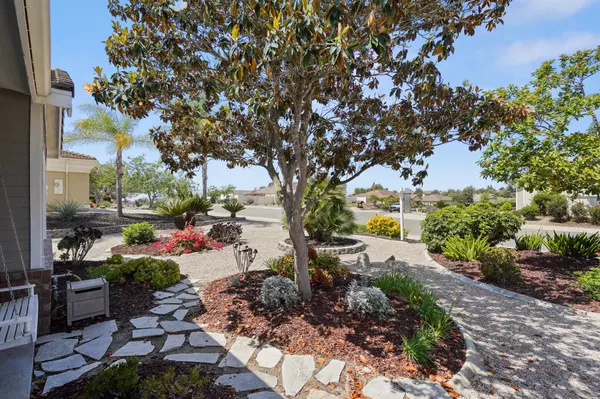$1,200,000
$1,050,000
14.3%For more information regarding the value of a property, please contact us for a free consultation.
4 Beds
3 Baths
2,288 SqFt
SOLD DATE : 06/27/2022
Key Details
Sold Price $1,200,000
Property Type Single Family Home
Sub Type Detached
Listing Status Sold
Purchase Type For Sale
Square Footage 2,288 sqft
Price per Sqft $524
Subdivision Fallbrook
MLS Listing ID 220013269
Sold Date 06/27/22
Style Detached
Bedrooms 4
Full Baths 2
Half Baths 1
Construction Status Turnkey,Updated/Remodeled
HOA Y/N No
Year Built 2001
Lot Size 0.540 Acres
Acres 0.54
Property Description
Your oasis awaits. Welcome to 2126 Knollwood Avenue in Fallbrook, CA. Situated on over 1/2 acre, become captivated by the allure of the solar-heated, zero-entry pool, surrounded by Japanese Zen-inspired landscaping featuring over 10 varieties of fruit trees. With mountain and tree-lined views in the distance, this backyard brings complete serenity at one with nature. Your guests come together in the naturally lit, oversized family room with 12 ft ceilings, opening up to the covered screen room, bringing the outside in for everyone's enjoyment. The kitchen is beautifully presented with new appliances, a center island, and ample cabinet space. Spacious Master Bedroom retreat with direct access to the backyard. Large spa-like bathroom featuring an oversized walk-in closet with custom built-in shelving, stall shower, and a jacuzzi tub with spectacular views of the backyard and mountains. Built-in surround sound throughout the interior and exterior of the home. Full-size laundry room and a 3-car garage. Dedicated boat/RV parking. Solar owned. No HOA. This beautifully crafted and preserved Southern California charmer is sure to inspire.
Location
State CA
County San Diego
Community Fallbrook
Area Fallbrook (92028)
Zoning R-1:SINGLE
Rooms
Family Room 25x20
Master Bedroom 15x20
Bedroom 2 15x15
Bedroom 3 12x15
Bedroom 4 12x12
Living Room 0x0
Dining Room 0
Kitchen 10x15
Interior
Interior Features Bathtub, Bidet, Built-Ins, Ceiling Fan, High Ceilings (9 Feet+), Kitchen Island, Open Floor Plan, Pantry, Recessed Lighting, Shower, Tile Counters
Heating Solar
Cooling Central Forced Air, Other/Remarks
Flooring Laminate, Ceramic Tile
Fireplaces Number 1
Fireplaces Type FP in Family Room, Gas, Wood
Equipment Dishwasher, Disposal, Fire Sprinklers, Garage Door Opener, Microwave, Pool/Spa/Equipment, Range/Oven, Refrigerator, Shed(s), Built In Range, Convection Oven, Gas Oven, Gas Stove, Recirculated Exhaust Fan, Self Cleaning Oven, Barbecue, Gas Range, Built-In, Counter Top, Gas Cooking
Appliance Dishwasher, Disposal, Fire Sprinklers, Garage Door Opener, Microwave, Pool/Spa/Equipment, Range/Oven, Refrigerator, Shed(s), Built In Range, Convection Oven, Gas Oven, Gas Stove, Recirculated Exhaust Fan, Self Cleaning Oven, Barbecue, Gas Range, Built-In, Counter Top, Gas Cooking
Laundry Laundry Room, Inside
Exterior
Exterior Feature Brick, Stucco, Wood, Wood/Stucco
Parking Features Attached, Direct Garage Access, Garage, Garage - Front Entry, Garage - Two Door, Garage Door Opener
Garage Spaces 3.0
Fence Full, Gate, Excellent Condition, Vinyl
Pool Below Ground, Private, Solar Heat, Heated, Filtered
Utilities Available Cable Connected, Electricity Connected, Natural Gas Connected, Phone Connected, Sewer Connected, Water Connected
View Mountains/Hills, Panoramic, Trees/Woods
Roof Type Other/Remarks
Total Parking Spaces 6
Building
Lot Description Curbs, Sidewalks, Street Paved, Landscaped, Sprinklers In Front, Sprinklers In Rear
Story 1
Lot Size Range .5 to 1 AC
Sewer Sewer Connected, Public Sewer
Water Available, Public
Architectural Style Custom Built, Other
Level or Stories 1 Story
Construction Status Turnkey,Updated/Remodeled
Schools
Elementary Schools Fallbrook Union Elementary District
Middle Schools Fallbrook Union Elementary District
High Schools Fallbrook Union High School District
Others
Ownership Fee Simple
Acceptable Financing Cash, Conventional, VA
Listing Terms Cash, Conventional, VA
Pets Allowed Yes
Read Less Info
Want to know what your home might be worth? Contact us for a FREE valuation!

Our team is ready to help you sell your home for the highest possible price ASAP

Bought with Mike Chiesl • Sentry Residential
GET MORE INFORMATION
REALTOR® | Lic# 02053849






