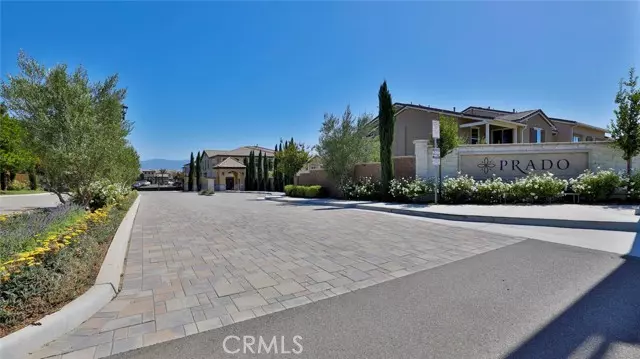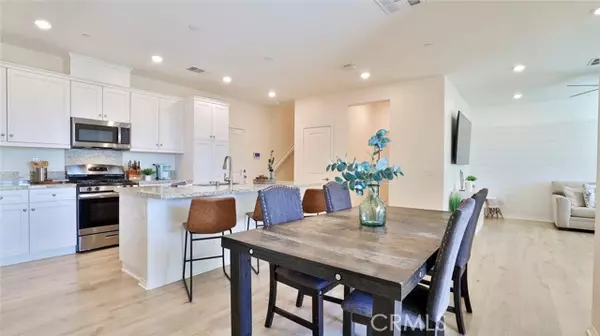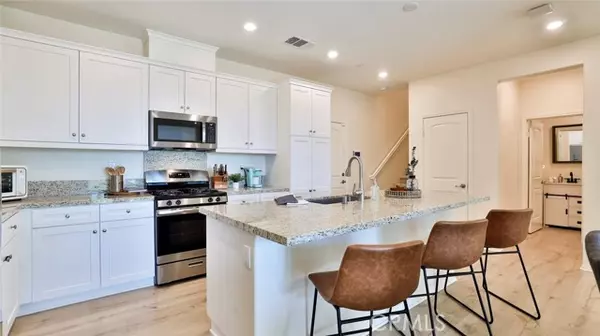$582,000
$575,000
1.2%For more information regarding the value of a property, please contact us for a free consultation.
2 Beds
3 Baths
1,440 SqFt
SOLD DATE : 08/11/2022
Key Details
Sold Price $582,000
Property Type Condo
Listing Status Sold
Purchase Type For Sale
Square Footage 1,440 sqft
Price per Sqft $404
MLS Listing ID TR22124309
Sold Date 08/11/22
Style All Other Attached
Bedrooms 2
Full Baths 2
Half Baths 1
Construction Status Turnkey
HOA Fees $293/mo
HOA Y/N Yes
Year Built 2020
Lot Size 1,452 Sqft
Acres 0.0333
Property Description
Welcome to the gated Prado at Eastvale Community. This newer and beautiful townhome was built by Lennar just 2 years ago and offers modern design details and a low-maintenance lifestyle. The property features 2 master suite bedrooms and 2.5 bathrooms with 1,440 SF of living space. This model was designed with an open floor plan, upstairs laundry, and an attached 2-car garage with direct access. In addition, this modern home includes a private front patio and amenities like a tankless water heater, leased solar panels, EV hookup, prewire ceiling light fixtures, laminate flooring downstairs, and plush carpet upstairs. The community also offers a pool, spa, fire pit BBQ, green belt and landscaping, exterior insurance, pest control, patrol services, and a recreation center. You will be located just a few minutes from schools, freeway access, and near shopping and dining like Eastvale Gateway and Ontario Mills. Lets not forget to mention you will also be part of a great school district. Come and see for yourself how relaxed and beautiful it would be to live here.
Welcome to the gated Prado at Eastvale Community. This newer and beautiful townhome was built by Lennar just 2 years ago and offers modern design details and a low-maintenance lifestyle. The property features 2 master suite bedrooms and 2.5 bathrooms with 1,440 SF of living space. This model was designed with an open floor plan, upstairs laundry, and an attached 2-car garage with direct access. In addition, this modern home includes a private front patio and amenities like a tankless water heater, leased solar panels, EV hookup, prewire ceiling light fixtures, laminate flooring downstairs, and plush carpet upstairs. The community also offers a pool, spa, fire pit BBQ, green belt and landscaping, exterior insurance, pest control, patrol services, and a recreation center. You will be located just a few minutes from schools, freeway access, and near shopping and dining like Eastvale Gateway and Ontario Mills. Lets not forget to mention you will also be part of a great school district. Come and see for yourself how relaxed and beautiful it would be to live here.
Location
State CA
County Riverside
Area Riv Cty-Corona (92880)
Interior
Interior Features Attic Fan, Granite Counters, Recessed Lighting
Heating Natural Gas
Cooling Central Forced Air, Whole House Fan
Flooring Carpet, Laminate
Equipment Dishwasher, Microwave, Gas Oven, Gas Stove, Vented Exhaust Fan, Water Line to Refr, Gas Range
Appliance Dishwasher, Microwave, Gas Oven, Gas Stove, Vented Exhaust Fan, Water Line to Refr, Gas Range
Laundry Closet Full Sized, Inside
Exterior
Exterior Feature Stucco
Parking Features Garage, Garage - Two Door
Garage Spaces 2.0
Pool Below Ground, Community/Common, Association, Fenced
Utilities Available Electricity Connected, Natural Gas Connected, Phone Available, Sewer Connected, Water Connected
Total Parking Spaces 2
Building
Lot Description Curbs, Sidewalks
Story 2
Lot Size Range 1-3999 SF
Sewer Public Sewer
Water Private
Architectural Style Contemporary
Level or Stories 2 Story
Construction Status Turnkey
Others
Acceptable Financing Cash, Conventional, Cash To New Loan, Submit
Listing Terms Cash, Conventional, Cash To New Loan, Submit
Special Listing Condition Standard
Read Less Info
Want to know what your home might be worth? Contact us for a FREE valuation!

Our team is ready to help you sell your home for the highest possible price ASAP

Bought with Jill Rivera • Redfin
GET MORE INFORMATION
REALTOR® | Lic# 02053849






