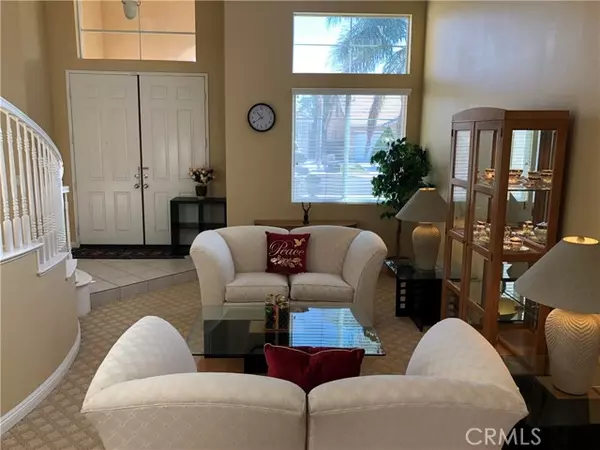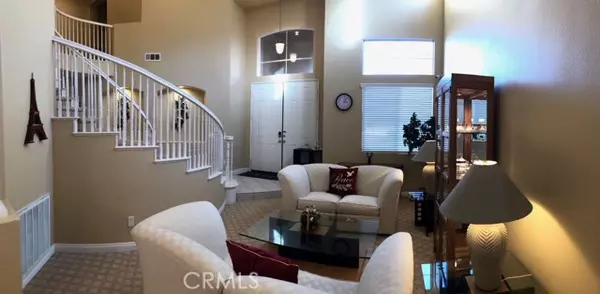$950,000
$958,000
0.8%For more information regarding the value of a property, please contact us for a free consultation.
5 Beds
5 Baths
3,320 SqFt
SOLD DATE : 09/28/2022
Key Details
Sold Price $950,000
Property Type Single Family Home
Sub Type Detached
Listing Status Sold
Purchase Type For Sale
Square Footage 3,320 sqft
Price per Sqft $286
MLS Listing ID TR22114300
Sold Date 09/28/22
Style Detached
Bedrooms 5
Full Baths 5
HOA Y/N No
Year Built 2002
Lot Size 6,534 Sqft
Acres 0.15
Property Description
Welcome to this spectacular 5 bed, 5 bath cul-de-sac home in the beautiful city of Eastvale. This inviting 19ft high ceiling floor plan showers you with light from the moment you step inside. With the living room connected to the dining room and leading you into the kitchen, this space gives you the free flowing atmosphere youre looking for. The kitchen is an expansive open concept kitchen with an abundance of cabinet space, and a pantry, for you to store all your kitchen goods. The counter tops have meticulously laid out tiles and theres a large island to hold all your shopping goods when you come home. Immediately beside the kitchen is a private family room where you and your family can rest after a long day of work. The downstairs also has a suite. When heading upstairs youre embraced by a solid wood helical staircase leads which leads you to the four gorgeous bedrooms. The master has a unique split-bedroom layout, ideal for large furniture, and is connected to a balcony space for you to enjoy an outdoor morning coffee. The master bath has a tub, and shower complete with his and her vanity and connected to a spacious walk-in closet. All of the upstairs bedrooms are spacious and have large windows allowing light to shine throughout. Outside theres a patio space where you and your family can enjoy the backyard and barbeque! This home is situated in the heart of Eastvale, perfect for primary residence or to live in one suite and get cashflow from the others! Prime location, just a few minutes from renowned parks and a short two minute drive from the prestigious Eleanor Roos
Welcome to this spectacular 5 bed, 5 bath cul-de-sac home in the beautiful city of Eastvale. This inviting 19ft high ceiling floor plan showers you with light from the moment you step inside. With the living room connected to the dining room and leading you into the kitchen, this space gives you the free flowing atmosphere youre looking for. The kitchen is an expansive open concept kitchen with an abundance of cabinet space, and a pantry, for you to store all your kitchen goods. The counter tops have meticulously laid out tiles and theres a large island to hold all your shopping goods when you come home. Immediately beside the kitchen is a private family room where you and your family can rest after a long day of work. The downstairs also has a suite. When heading upstairs youre embraced by a solid wood helical staircase leads which leads you to the four gorgeous bedrooms. The master has a unique split-bedroom layout, ideal for large furniture, and is connected to a balcony space for you to enjoy an outdoor morning coffee. The master bath has a tub, and shower complete with his and her vanity and connected to a spacious walk-in closet. All of the upstairs bedrooms are spacious and have large windows allowing light to shine throughout. Outside theres a patio space where you and your family can enjoy the backyard and barbeque! This home is situated in the heart of Eastvale, perfect for primary residence or to live in one suite and get cashflow from the others! Prime location, just a few minutes from renowned parks and a short two minute drive from the prestigious Eleanor Roosevelt High School.
Location
State CA
County Riverside
Area Riv Cty-Corona (92880)
Interior
Interior Features Balcony, Pantry, Tile Counters
Cooling Central Forced Air
Flooring Carpet, Linoleum/Vinyl
Fireplaces Type FP in Family Room
Equipment Dishwasher, Dryer, Microwave, Washer, Convection Oven, Gas Oven
Appliance Dishwasher, Dryer, Microwave, Washer, Convection Oven, Gas Oven
Laundry Laundry Room
Exterior
Garage Spaces 3.0
View Mountains/Hills
Roof Type Spanish Tile
Total Parking Spaces 3
Building
Lot Description Cul-De-Sac
Story 2
Lot Size Range 4000-7499 SF
Sewer Public Sewer
Water Public
Architectural Style Mediterranean/Spanish
Level or Stories 2 Story
Others
Acceptable Financing Cash, Conventional, Exchange, Cash To New Loan
Listing Terms Cash, Conventional, Exchange, Cash To New Loan
Special Listing Condition Standard
Read Less Info
Want to know what your home might be worth? Contact us for a FREE valuation!

Our team is ready to help you sell your home for the highest possible price ASAP

Bought with MICHAEL XU • HOME TIMES REALTY
GET MORE INFORMATION
REALTOR® | Lic# 02053849






