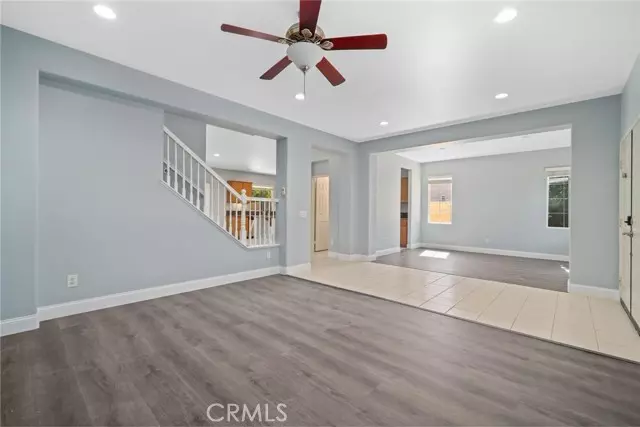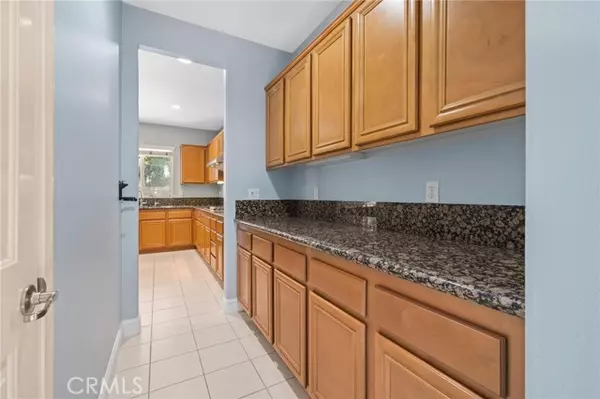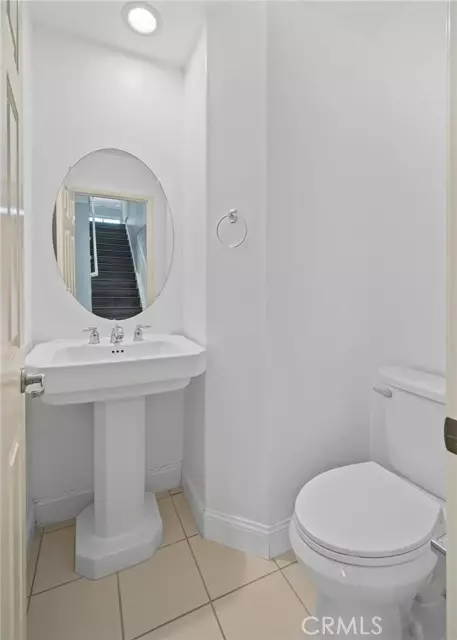$948,000
$948,000
For more information regarding the value of a property, please contact us for a free consultation.
5 Beds
4 Baths
4,038 SqFt
SOLD DATE : 11/07/2022
Key Details
Sold Price $948,000
Property Type Single Family Home
Sub Type Detached
Listing Status Sold
Purchase Type For Sale
Square Footage 4,038 sqft
Price per Sqft $234
MLS Listing ID IG22152480
Sold Date 11/07/22
Style Detached
Bedrooms 5
Full Baths 3
Half Baths 1
Construction Status Turnkey
HOA Y/N No
Year Built 2006
Lot Size 9,148 Sqft
Acres 0.21
Property Description
Stunning two story turn key home with two master suites and intercom system in sought after Eastvale! This home offers over 4,000 square feet of living space including 5 bedrooms, 4 bathrooms, formal living room and family room. Upon entry you will be greeted by ample natural light, easy maintenance tile and vinyl flooring, and recessed lighting! The kitchen featuring granite countertops and island is open to the family room making entertaining a breeze. The oversized main floor master suite is bright with natural light and features a walk in closet, his and hers sinks and a walk in shower! Upstairs you will find the second master suite featuring a private balcony with large sliding glass doors providing ample natural light, exceptionally large custom closet, relaxing soaking tub, walk in shower and two vanities. Three additional bedrooms upstairs including a large bedroom with double door entry and TWO closets, this can easily be converted into two bedrooms if desired. The large backyard is perfect for children and pets to play or for adding a pool. Enjoy relaxing under the covered patio fitted with fans during the warmer summer months. Don't hesitate on this one, it won't last long! Schedule your private showing today!
Stunning two story turn key home with two master suites and intercom system in sought after Eastvale! This home offers over 4,000 square feet of living space including 5 bedrooms, 4 bathrooms, formal living room and family room. Upon entry you will be greeted by ample natural light, easy maintenance tile and vinyl flooring, and recessed lighting! The kitchen featuring granite countertops and island is open to the family room making entertaining a breeze. The oversized main floor master suite is bright with natural light and features a walk in closet, his and hers sinks and a walk in shower! Upstairs you will find the second master suite featuring a private balcony with large sliding glass doors providing ample natural light, exceptionally large custom closet, relaxing soaking tub, walk in shower and two vanities. Three additional bedrooms upstairs including a large bedroom with double door entry and TWO closets, this can easily be converted into two bedrooms if desired. The large backyard is perfect for children and pets to play or for adding a pool. Enjoy relaxing under the covered patio fitted with fans during the warmer summer months. Don't hesitate on this one, it won't last long! Schedule your private showing today!
Location
State CA
County Riverside
Area Riv Cty-Corona (92880)
Zoning R-1
Interior
Interior Features Balcony, Granite Counters, Recessed Lighting
Cooling Central Forced Air
Flooring Linoleum/Vinyl, Tile
Fireplaces Type FP in Family Room
Equipment Dishwasher, Microwave, Convection Oven, Gas Stove
Appliance Dishwasher, Microwave, Convection Oven, Gas Stove
Laundry Laundry Room, Inside
Exterior
Parking Features Direct Garage Access
Garage Spaces 3.0
View Neighborhood
Roof Type Tile/Clay
Total Parking Spaces 3
Building
Lot Description Curbs, Sidewalks, Landscaped
Story 2
Lot Size Range 7500-10889 SF
Sewer Public Sewer
Water Public
Level or Stories 2 Story
Construction Status Turnkey
Others
Acceptable Financing Cash, Conventional, VA
Listing Terms Cash, Conventional, VA
Special Listing Condition Standard
Read Less Info
Want to know what your home might be worth? Contact us for a FREE valuation!

Our team is ready to help you sell your home for the highest possible price ASAP

Bought with Lifang Xu • Walton Realty Inc.
GET MORE INFORMATION
REALTOR® | Lic# 02053849






