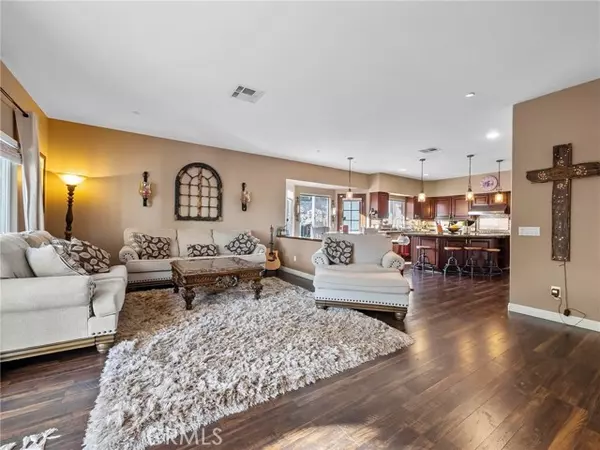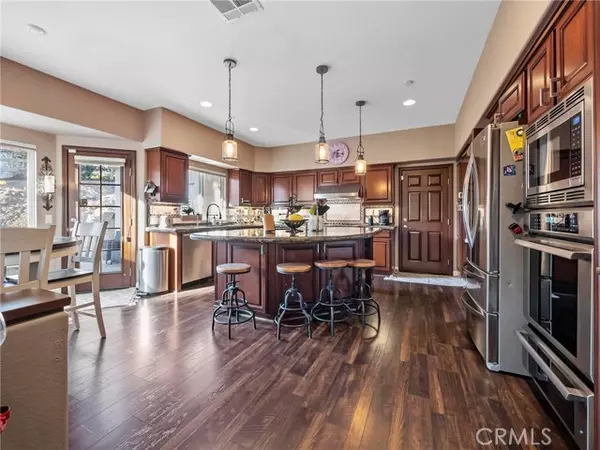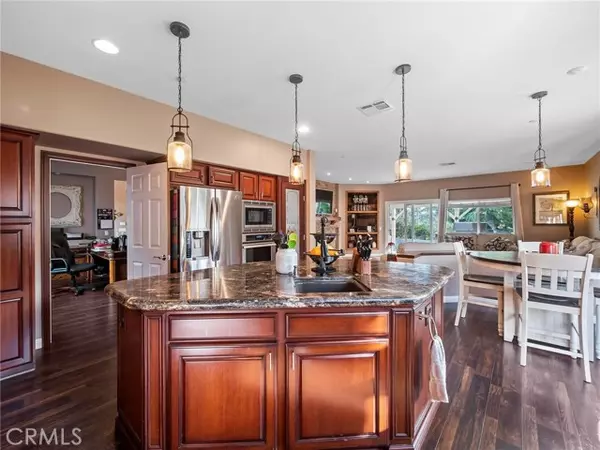$1,500,000
$1,450,000
3.4%For more information regarding the value of a property, please contact us for a free consultation.
4 Beds
4 Baths
3,576 SqFt
SOLD DATE : 08/01/2022
Key Details
Sold Price $1,500,000
Property Type Single Family Home
Sub Type Detached
Listing Status Sold
Purchase Type For Sale
Square Footage 3,576 sqft
Price per Sqft $419
MLS Listing ID OC22114174
Sold Date 08/01/22
Style Detached
Bedrooms 4
Full Baths 3
Half Baths 1
Construction Status Turnkey,Updated/Remodeled
HOA Y/N No
Year Built 2002
Lot Size 1.960 Acres
Acres 1.96
Property Description
Come see this stunning single-story updated home with all the extras, including a 700 sq ft remodeled guest house! The main house features an upgraded kitchen with granite counters, large island with bar area, sink & electrical, and beautiful wood laminate flooring. The stainless-steel appliances consist of a Thermador microwave, oven & warming drawer, a 5-burner gas cooktop, LG refrigerator/freezer, and Bosch dishwasher. The window above the second sink allows a great view of the back patio, pool & backyard. You will find pull-out shelves and abundant cabinet space in the kitchen. The main house has 3 comfortable bedrooms, with an extra-large master suite having a modern stone-accented fireplace for romantic evenings. The master bath has been recently redone with light-colored granite and tile surrounding the soaking tub, separate shower and double-sink vanity. Between the family room and formal dining room is a two-sided, gorgeous stone fireplace. Next to the main house is the 1 bedroom/1 bath detached guest house with its own extralong one-car garage below. This second home has wood-vinyl flooring throughout with a cozy fireplace. Its kitchen is equipped with a propane fueled range, built-in microwave/convection oven, and refrigerator. The full bathroom has a stackable washer/dryer. The backyard is perfect for entertaining with a newly re-pebbled & tiled saltwater pool & spa, a covered outdoor kitchen with Viking BBQ, fridge & sink. There is an outdoor brick fireplace facing a gazebo for pleasant conversation or for watching The Big Game. There is plenty of parking avail
Come see this stunning single-story updated home with all the extras, including a 700 sq ft remodeled guest house! The main house features an upgraded kitchen with granite counters, large island with bar area, sink & electrical, and beautiful wood laminate flooring. The stainless-steel appliances consist of a Thermador microwave, oven & warming drawer, a 5-burner gas cooktop, LG refrigerator/freezer, and Bosch dishwasher. The window above the second sink allows a great view of the back patio, pool & backyard. You will find pull-out shelves and abundant cabinet space in the kitchen. The main house has 3 comfortable bedrooms, with an extra-large master suite having a modern stone-accented fireplace for romantic evenings. The master bath has been recently redone with light-colored granite and tile surrounding the soaking tub, separate shower and double-sink vanity. Between the family room and formal dining room is a two-sided, gorgeous stone fireplace. Next to the main house is the 1 bedroom/1 bath detached guest house with its own extralong one-car garage below. This second home has wood-vinyl flooring throughout with a cozy fireplace. Its kitchen is equipped with a propane fueled range, built-in microwave/convection oven, and refrigerator. The full bathroom has a stackable washer/dryer. The backyard is perfect for entertaining with a newly re-pebbled & tiled saltwater pool & spa, a covered outdoor kitchen with Viking BBQ, fridge & sink. There is an outdoor brick fireplace facing a gazebo for pleasant conversation or for watching The Big Game. There is plenty of parking available in the driveway leading to the 3-car garage. Various trees surround the back patio/pool area, and many fruit-bearing trees extend around to the front, producing delicious avocados, sweet oranges, crisp apples, figs, papayas, peaches, persimmons, pomegranate, lemons, and limes. There is plenty of room for gardening or other outdoor projects. This home has special added features including solar power, tile roof, natural gas plus a propane tank which supplies the guest house, tankless water heaters, water softener, inside fire sprinklers, and an automatic outdoor watering system. One of the biggest bonuses is the propertys fresh-water WELL that currently supplies all the necessary water for both homes and landscaping! There is back-up connection to City water, if there is ever a need. With all this home has to offer, you will want to call it HOME SWEET HOME!
Location
State CA
County San Diego
Area Fallbrook (92028)
Zoning A70
Interior
Interior Features Granite Counters, Recessed Lighting
Heating Natural Gas, Propane
Cooling Central Forced Air, Zoned Area(s)
Flooring Laminate, Linoleum/Vinyl, Tile
Fireplaces Type FP in Dining Room, FP in Family Room, FP in Master BR, Gas, Guest House, Propane
Equipment Dishwasher, Disposal, Microwave, Refrigerator, Water Softener, Electric Oven, Gas Stove, Propane Oven, Water Line to Refr
Appliance Dishwasher, Disposal, Microwave, Refrigerator, Water Softener, Electric Oven, Gas Stove, Propane Oven, Water Line to Refr
Laundry Laundry Room
Exterior
Parking Features Direct Garage Access, Garage Door Opener
Garage Spaces 4.0
Fence Vinyl
Pool Below Ground, Private, Pebble, Tile
Utilities Available Electricity Connected, Natural Gas Connected, Phone Connected, Propane, See Remarks, Water Available, Water Connected
View Mountains/Hills, Trees/Woods
Roof Type Concrete,Tile/Clay
Total Parking Spaces 4
Building
Sewer Conventional Septic
Water Public, Well
Architectural Style Mediterranean/Spanish
Level or Stories 1 Story
Construction Status Turnkey,Updated/Remodeled
Schools
Elementary Schools Fallbrook Union Elementary District
Middle Schools Fallbrook Union Elementary District
High Schools Fallbrook Union High School District
Others
Acceptable Financing Cash, Conventional, Cash To New Loan
Listing Terms Cash, Conventional, Cash To New Loan
Read Less Info
Want to know what your home might be worth? Contact us for a FREE valuation!

Our team is ready to help you sell your home for the highest possible price ASAP

Bought with Patrick Camp • KW Temecula
GET MORE INFORMATION
REALTOR® | Lic# 02053849






