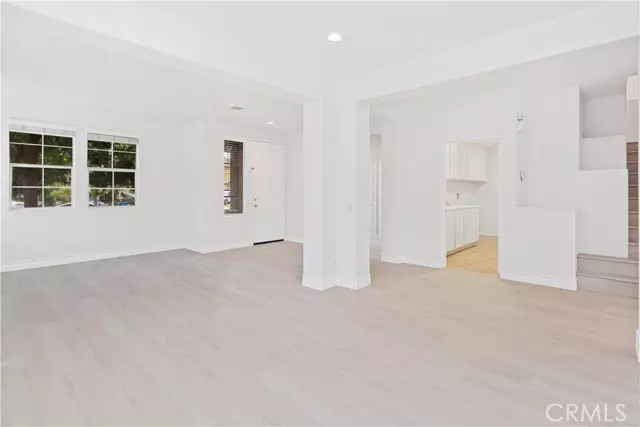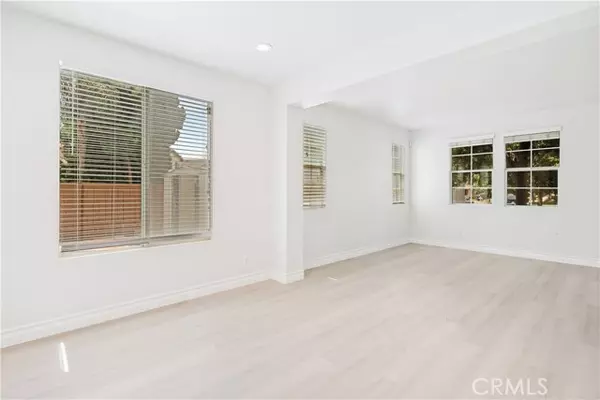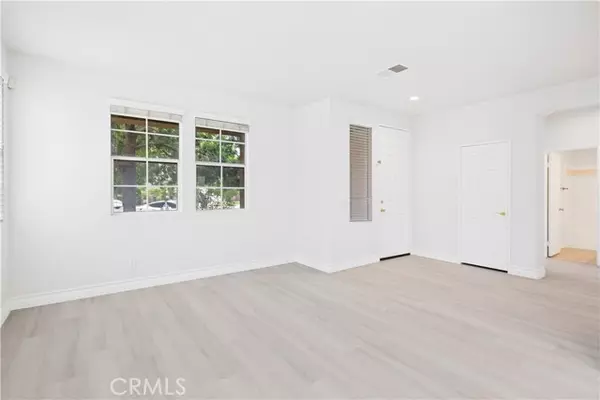$930,000
$925,000
0.5%For more information regarding the value of a property, please contact us for a free consultation.
5 Beds
3 Baths
3,076 SqFt
SOLD DATE : 09/15/2022
Key Details
Sold Price $930,000
Property Type Single Family Home
Sub Type Detached
Listing Status Sold
Purchase Type For Sale
Square Footage 3,076 sqft
Price per Sqft $302
MLS Listing ID WS22166904
Sold Date 09/15/22
Style Detached
Bedrooms 5
Full Baths 3
HOA Y/N No
Year Built 2002
Lot Size 10,019 Sqft
Acres 0.23
Property Description
Welcome to this gorgeous two-story family home, located in the highly desirable and beautiful City of Eastvale California. This property features 3,076 sqft of luxurious living with a 10,019 sqft lot and sits on a cul-de-sac. This home features many amenities that will excite new homebuyers, from NEW Granite Countertops, NEW flooring, NEW paint, etc... Open floor plan with recessed lighting throughout the major traffic areas. The kitchen offers crown molding, has a large center island with a breakfast nook area, granite counter tops with backsplash, has plenty of cabinetry for storage, and has a built in desk. The spacious living room features a ceiling fan, fireplace, and has a custom stone/wood wall addition. And a bedroom with bath on the first floor great for an office or in-laws suite. The laundry room has a custom wooden built-in bench with a coat rack. The master bedroom boasts vaulted ceilings, a fireplace, separate tub/shower, dual vanity sinks, and has a walk-in closet. This beautiful home has a superb lush garden that has been maintained by it's owner. Quite safe neighborhood, Walking distance to winning school,Easy park access. Costco, Supermarkets, In n Out, Theaters, Shopping plazas within minutes. 99 ranch supermarket coming in end of 2022. 60 and 71 freeways are all fairly close by. Turn-key condition and a must-see.
Welcome to this gorgeous two-story family home, located in the highly desirable and beautiful City of Eastvale California. This property features 3,076 sqft of luxurious living with a 10,019 sqft lot and sits on a cul-de-sac. This home features many amenities that will excite new homebuyers, from NEW Granite Countertops, NEW flooring, NEW paint, etc... Open floor plan with recessed lighting throughout the major traffic areas. The kitchen offers crown molding, has a large center island with a breakfast nook area, granite counter tops with backsplash, has plenty of cabinetry for storage, and has a built in desk. The spacious living room features a ceiling fan, fireplace, and has a custom stone/wood wall addition. And a bedroom with bath on the first floor great for an office or in-laws suite. The laundry room has a custom wooden built-in bench with a coat rack. The master bedroom boasts vaulted ceilings, a fireplace, separate tub/shower, dual vanity sinks, and has a walk-in closet. This beautiful home has a superb lush garden that has been maintained by it's owner. Quite safe neighborhood, Walking distance to winning school,Easy park access. Costco, Supermarkets, In n Out, Theaters, Shopping plazas within minutes. 99 ranch supermarket coming in end of 2022. 60 and 71 freeways are all fairly close by. Turn-key condition and a must-see.
Location
State CA
County Riverside
Area Riv Cty-Corona (92880)
Zoning R-4
Interior
Cooling Central Forced Air
Fireplaces Type FP in Family Room, FP in Master BR
Equipment Dishwasher, Disposal, Double Oven
Appliance Dishwasher, Disposal, Double Oven
Laundry Laundry Room, Inside
Exterior
Garage Spaces 2.0
View Neighborhood
Total Parking Spaces 2
Building
Lot Description Cul-De-Sac, Sidewalks
Story 2
Lot Size Range 7500-10889 SF
Sewer Public Sewer
Water Public
Level or Stories 2 Story
Others
Acceptable Financing Cash, Conventional, Cash To New Loan, Submit
Listing Terms Cash, Conventional, Cash To New Loan, Submit
Special Listing Condition Standard
Read Less Info
Want to know what your home might be worth? Contact us for a FREE valuation!

Our team is ready to help you sell your home for the highest possible price ASAP

Bought with Diosdado Cabrera • Crown Mortgage + Real Estate
GET MORE INFORMATION
REALTOR® | Lic# 02053849






