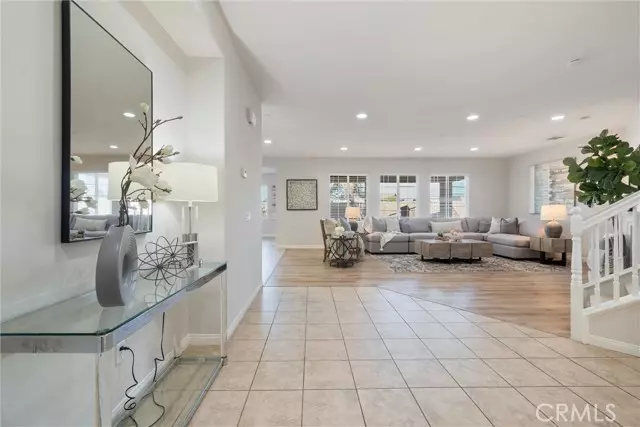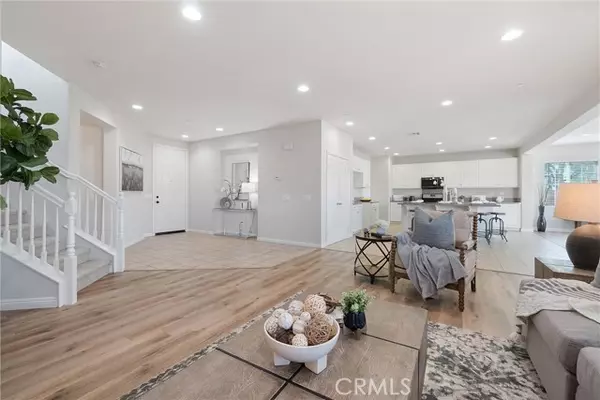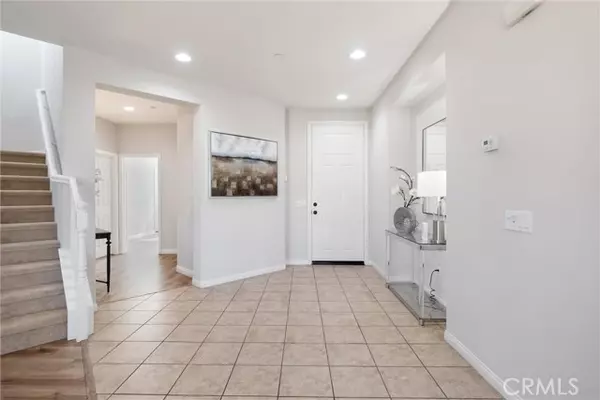$910,000
$990,000
8.1%For more information regarding the value of a property, please contact us for a free consultation.
5 Beds
5 Baths
3,508 SqFt
SOLD DATE : 11/23/2022
Key Details
Sold Price $910,000
Property Type Single Family Home
Sub Type Detached
Listing Status Sold
Purchase Type For Sale
Square Footage 3,508 sqft
Price per Sqft $259
MLS Listing ID OC22212982
Sold Date 11/23/22
Style Detached
Bedrooms 5
Full Baths 4
Half Baths 1
HOA Fees $205/mo
HOA Y/N Yes
Year Built 2014
Lot Size 9,148 Sqft
Acres 0.21
Property Description
Location! Location! Location! Beautiful and Immaculate Single Family Home with a Huge and Private Backyard nestled on a quiet Cul-De-Sac street in the desirable Enclave Gated Community! This stunning home features 5 bedrooms, 4.5 bathrooms (1 bed, 1.5 bath downstairs) plus a loft upstairs. Enter through the home and be greeted by an Open Floorplan with an airy and naturally sunlit Great Room with fireplace. Gourmet kitchen with oversized center island, granite counter tops, and stainless-steel appliances. Across the kitchen is the dining area to enjoy family gatherings for a warm and inviting setting. Upstairs offers master bedroom, three guest bedrooms, laundry room, and Loft that is perfect for entertainment zone or home office. The master suite showcasing a huge balcony and an extra-large walk-in closet. The master bathroom offers a soaking tub, dual vanity, and separate shower. This home also comes with a highly efficient solar system that saves lots money on electricity bill. Fresh Designer Paint, upgraded flooring and recessed lighting throughout. Community amenities include 5 parks, dog park, jogging trail, Junior Olympic sized swimming pool, toddlers wading pool, clubhouse, 2 half basketball courts, outdoor fireplaces, and BBQs. Next to the Enclave Shopping Center. Ideally located within the 91, 60, 71 and 15 Freeways. A True Must See!
Location! Location! Location! Beautiful and Immaculate Single Family Home with a Huge and Private Backyard nestled on a quiet Cul-De-Sac street in the desirable Enclave Gated Community! This stunning home features 5 bedrooms, 4.5 bathrooms (1 bed, 1.5 bath downstairs) plus a loft upstairs. Enter through the home and be greeted by an Open Floorplan with an airy and naturally sunlit Great Room with fireplace. Gourmet kitchen with oversized center island, granite counter tops, and stainless-steel appliances. Across the kitchen is the dining area to enjoy family gatherings for a warm and inviting setting. Upstairs offers master bedroom, three guest bedrooms, laundry room, and Loft that is perfect for entertainment zone or home office. The master suite showcasing a huge balcony and an extra-large walk-in closet. The master bathroom offers a soaking tub, dual vanity, and separate shower. This home also comes with a highly efficient solar system that saves lots money on electricity bill. Fresh Designer Paint, upgraded flooring and recessed lighting throughout. Community amenities include 5 parks, dog park, jogging trail, Junior Olympic sized swimming pool, toddlers wading pool, clubhouse, 2 half basketball courts, outdoor fireplaces, and BBQs. Next to the Enclave Shopping Center. Ideally located within the 91, 60, 71 and 15 Freeways. A True Must See!
Location
State CA
County Riverside
Area Riv Cty-Corona (92880)
Interior
Interior Features Granite Counters
Cooling Central Forced Air
Fireplaces Type FP in Living Room
Laundry Laundry Room
Exterior
Garage Spaces 2.0
Pool Community/Common, Association
View Neighborhood
Total Parking Spaces 2
Building
Lot Description Cul-De-Sac, Curbs, Sidewalks
Lot Size Range 7500-10889 SF
Sewer Public Sewer
Water Public
Level or Stories 2 Story
Others
Monthly Total Fees $438
Acceptable Financing Cash, Conventional
Listing Terms Cash, Conventional
Special Listing Condition Standard
Read Less Info
Want to know what your home might be worth? Contact us for a FREE valuation!

Our team is ready to help you sell your home for the highest possible price ASAP

Bought with JUSTIN PARK • HARVEST REALTY DEVELOPMENT
GET MORE INFORMATION
REALTOR® | Lic# 02053849






