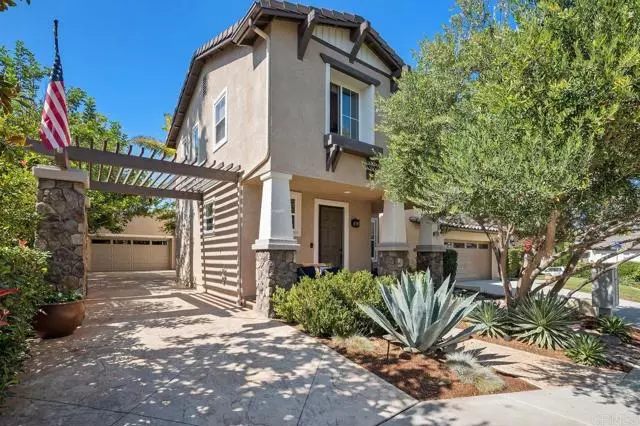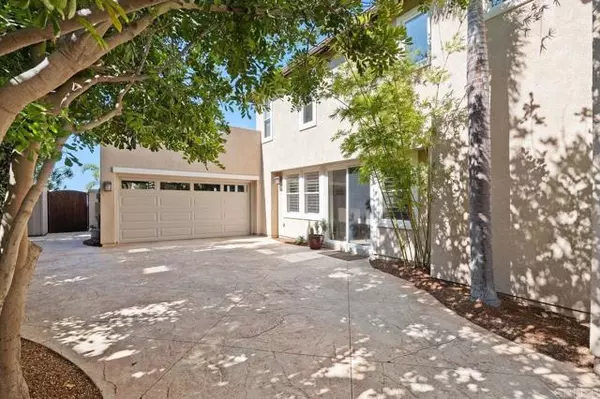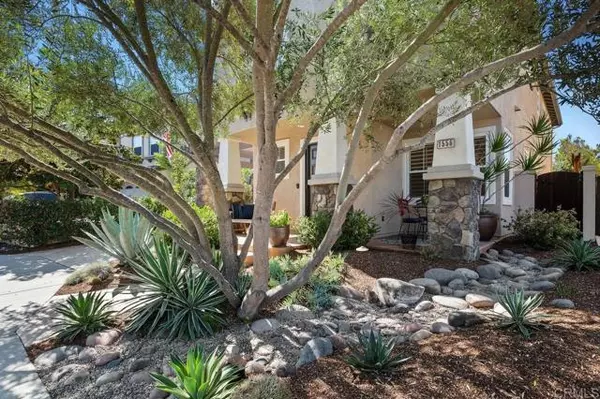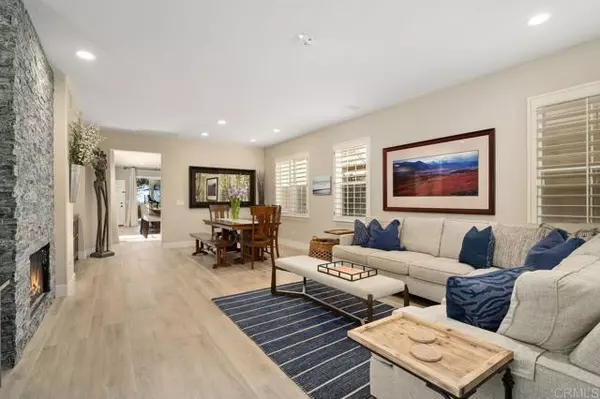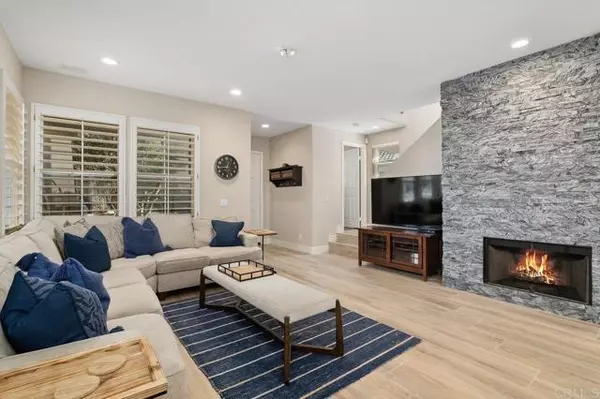$1,205,000
$1,195,000
0.8%For more information regarding the value of a property, please contact us for a free consultation.
3 Beds
3 Baths
1,889 SqFt
SOLD DATE : 11/09/2022
Key Details
Sold Price $1,205,000
Property Type Single Family Home
Sub Type Detached
Listing Status Sold
Purchase Type For Sale
Square Footage 1,889 sqft
Price per Sqft $637
MLS Listing ID NDP2210556
Sold Date 11/09/22
Style Detached
Bedrooms 3
Full Baths 2
Half Baths 1
Construction Status Turnkey
HOA Fees $80/mo
HOA Y/N Yes
Year Built 2002
Lot Size 4,688 Sqft
Acres 0.1076
Property Description
Enjoy Ocean Views and breathtaking sunsets in this well-maintained three bedroom, two and a half bath home. This exceptional property includes gourmet kitchen with granite countertops, upgraded backsplash, stainless steel appliances, breakfast nook and large center island. Wood-like tile flooring spans throughout the downstairs with stacked stone fireplace and plantation shutters. All bedrooms and laundry room are located upstairs. The primary suite has dual sinks, soaking tub, separate shower, walk-in closet, and large private view deck. Garage has epoxy flooring, with newer insulated door, can lighting and pre-wired for surround sound. Enjoy your oversized driveway with custom concrete and automatic wood gate that allows for extra parking and more outdoor space. Stucco walls have replaced all wood fencing around property with glass view wall at back. The backyard offers plenty of privacy with beautiful mature landscaping and lighting where you can entertain or relax in your spa with views of San Clemente Island, sunsets and cool ocean breezes (no neighbors directly behind). Less than a mile to San Elijo Hills Town Center, this community features top rated, award winning schools,18 miles of nature trails, and 19 acres of parks with playgrounds, dog parks, ball park, shopping and restaurants. Enjoy outdoor living at its finest in downtown San Elijo Hills.
Enjoy Ocean Views and breathtaking sunsets in this well-maintained three bedroom, two and a half bath home. This exceptional property includes gourmet kitchen with granite countertops, upgraded backsplash, stainless steel appliances, breakfast nook and large center island. Wood-like tile flooring spans throughout the downstairs with stacked stone fireplace and plantation shutters. All bedrooms and laundry room are located upstairs. The primary suite has dual sinks, soaking tub, separate shower, walk-in closet, and large private view deck. Garage has epoxy flooring, with newer insulated door, can lighting and pre-wired for surround sound. Enjoy your oversized driveway with custom concrete and automatic wood gate that allows for extra parking and more outdoor space. Stucco walls have replaced all wood fencing around property with glass view wall at back. The backyard offers plenty of privacy with beautiful mature landscaping and lighting where you can entertain or relax in your spa with views of San Clemente Island, sunsets and cool ocean breezes (no neighbors directly behind). Less than a mile to San Elijo Hills Town Center, this community features top rated, award winning schools,18 miles of nature trails, and 19 acres of parks with playgrounds, dog parks, ball park, shopping and restaurants. Enjoy outdoor living at its finest in downtown San Elijo Hills.
Location
State CA
County San Diego
Area San Marcos (92078)
Zoning R-1 Single
Interior
Cooling Central Forced Air
Fireplaces Type FP in Family Room
Laundry Laundry Room, Inside
Exterior
Garage Spaces 2.0
Fence Stucco Wall
View Mountains/Hills, Panoramic, Valley/Canyon, Neighborhood, City Lights
Total Parking Spaces 4
Building
Lot Description Cul-De-Sac, Curbs
Story 2
Lot Size Range 4000-7499 SF
Water Public
Level or Stories 2 Story
Construction Status Turnkey
Schools
Elementary Schools San Marcos Unified School District
Middle Schools San Marcos Unified School District
High Schools San Marcos Unified School District
Others
Monthly Total Fees $1, 969
Acceptable Financing Cash, Conventional
Listing Terms Cash, Conventional
Special Listing Condition Standard
Read Less Info
Want to know what your home might be worth? Contact us for a FREE valuation!

Our team is ready to help you sell your home for the highest possible price ASAP

Bought with Stephanie F. Dunn • eXp Realty
GET MORE INFORMATION
REALTOR® | Lic# 02053849

