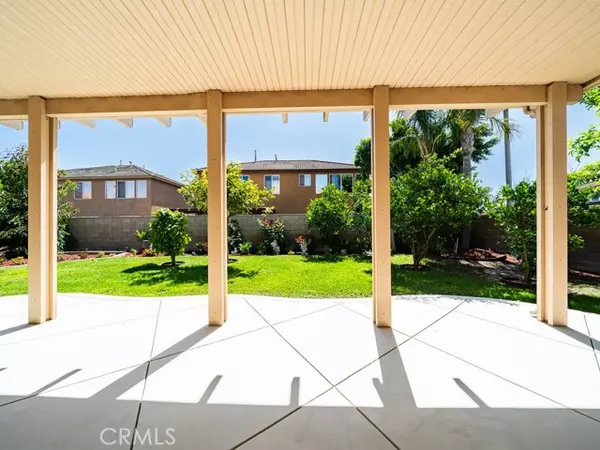$899,000
$898,000
0.1%For more information regarding the value of a property, please contact us for a free consultation.
5 Beds
4 Baths
3,216 SqFt
SOLD DATE : 10/04/2022
Key Details
Sold Price $899,000
Property Type Single Family Home
Sub Type Detached
Listing Status Sold
Purchase Type For Sale
Square Footage 3,216 sqft
Price per Sqft $279
MLS Listing ID IG22191526
Sold Date 10/04/22
Style Detached
Bedrooms 5
Full Baths 3
Half Baths 1
HOA Y/N No
Year Built 2000
Lot Size 7,405 Sqft
Acres 0.17
Property Description
Welcome to 7202 Wild Lilac! This beautiful home in Eastvale features 5 bedrooms and 3 full bathrooms. As you walk up you'll see the charming curb appeal on this corner lot. It is located in the highly desirable location near Clara Barton Elementary and McCune Park. It is close to shopping as well. As you walk in you will be amazed by the high ceiling and open floor plan. The interior of the house was newly painted for the new owners, it has bright fresh look with a lot of natural light. The kitchen was newly remodeled with white shaker cabinets and features stainless steel appliances and granite counters. The large family room has fireplace and laminate flooring. There's a bedroom downstairs and additional den or possible 6th bedroom. As you walk upstairs you'll find real hard wood flooring and additional 4 bedrooms. The master bedroom has a private bathroom, walk-in closet and extended sitting room and custom cabinets for extra storage. The outside has aluminum wood patio cover, beautifully landscaped yard with fruit trees to enjoy any day of the week. No HOA, no solar. If you're looking for the WOW factor, this home has it. Tax 1.3%.
Welcome to 7202 Wild Lilac! This beautiful home in Eastvale features 5 bedrooms and 3 full bathrooms. As you walk up you'll see the charming curb appeal on this corner lot. It is located in the highly desirable location near Clara Barton Elementary and McCune Park. It is close to shopping as well. As you walk in you will be amazed by the high ceiling and open floor plan. The interior of the house was newly painted for the new owners, it has bright fresh look with a lot of natural light. The kitchen was newly remodeled with white shaker cabinets and features stainless steel appliances and granite counters. The large family room has fireplace and laminate flooring. There's a bedroom downstairs and additional den or possible 6th bedroom. As you walk upstairs you'll find real hard wood flooring and additional 4 bedrooms. The master bedroom has a private bathroom, walk-in closet and extended sitting room and custom cabinets for extra storage. The outside has aluminum wood patio cover, beautifully landscaped yard with fruit trees to enjoy any day of the week. No HOA, no solar. If you're looking for the WOW factor, this home has it. Tax 1.3%.
Location
State CA
County Riverside
Area Riv Cty-Corona (92880)
Zoning SP ZONE
Interior
Cooling Central Forced Air
Fireplaces Type FP in Family Room
Laundry Laundry Room
Exterior
Garage Spaces 2.0
Total Parking Spaces 2
Building
Lot Description Sidewalks
Story 2
Lot Size Range 4000-7499 SF
Sewer Public Sewer
Water Public
Level or Stories 2 Story
Others
Acceptable Financing Cash, Conventional, Exchange, FHA
Listing Terms Cash, Conventional, Exchange, FHA
Special Listing Condition Standard
Read Less Info
Want to know what your home might be worth? Contact us for a FREE valuation!

Our team is ready to help you sell your home for the highest possible price ASAP

Bought with QUAN MU • Pinnacle Real Estate Group
GET MORE INFORMATION
REALTOR® | Lic# 02053849






