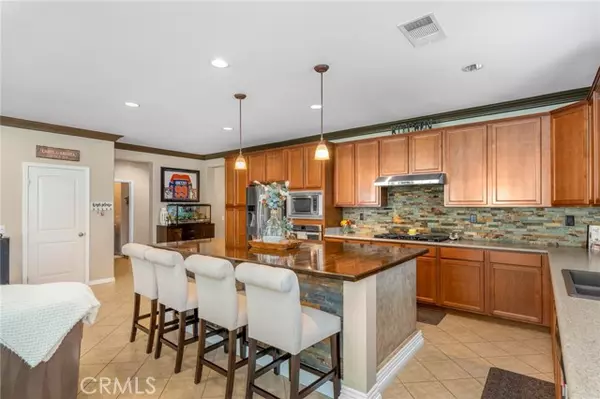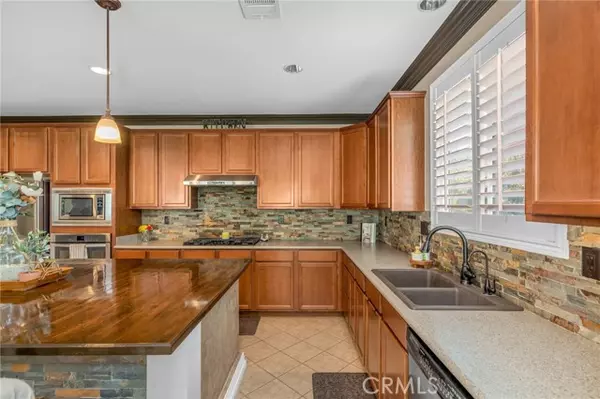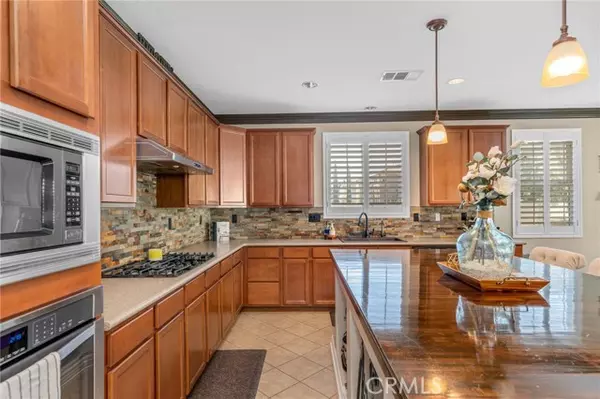$815,000
$795,000
2.5%For more information regarding the value of a property, please contact us for a free consultation.
3 Beds
3 Baths
1,905 SqFt
SOLD DATE : 10/17/2022
Key Details
Sold Price $815,000
Property Type Single Family Home
Sub Type Detached
Listing Status Sold
Purchase Type For Sale
Square Footage 1,905 sqft
Price per Sqft $427
MLS Listing ID PW22195985
Sold Date 10/17/22
Style Detached
Bedrooms 3
Full Baths 2
Half Baths 1
HOA Y/N No
Year Built 2008
Lot Size 8,712 Sqft
Acres 0.2
Property Description
This single story home sits in the perfect corner on a great cut-de-sac. As you walk into the front door you are greeted by a long entry foyer. To the left are 2 secondary rooms that share a jack-and-jill bathroom. There are 2 vanities with a separate tub and commode room. Walk further down the foyer and the room opens up into the kitchen, family room and kitchen nook. The kitchen in beautiful with a custom island, butcher blocker counter and built in appliances. The family room is large and spacious and opens up right to the kitchen and the eat in area allowing amble space for entertaining if one chooses to. On the other side of the family room is a spacious primary room with not 1, but 2 walk in closets! You've got a beautiful ensuite with dual vanities and a separate tub and shower combo! The backyard is a dream. A built in propane BBQ with large seating area as well as a covered alumawood patio along the entire backside of the house is perfect for those hot California summer days. There's plenty of grass for pets or children alike and the lot is certainly "pool size". This home is ready for it's next owner!
This single story home sits in the perfect corner on a great cut-de-sac. As you walk into the front door you are greeted by a long entry foyer. To the left are 2 secondary rooms that share a jack-and-jill bathroom. There are 2 vanities with a separate tub and commode room. Walk further down the foyer and the room opens up into the kitchen, family room and kitchen nook. The kitchen in beautiful with a custom island, butcher blocker counter and built in appliances. The family room is large and spacious and opens up right to the kitchen and the eat in area allowing amble space for entertaining if one chooses to. On the other side of the family room is a spacious primary room with not 1, but 2 walk in closets! You've got a beautiful ensuite with dual vanities and a separate tub and shower combo! The backyard is a dream. A built in propane BBQ with large seating area as well as a covered alumawood patio along the entire backside of the house is perfect for those hot California summer days. There's plenty of grass for pets or children alike and the lot is certainly "pool size". This home is ready for it's next owner!
Location
State CA
County Riverside
Area Riv Cty-Corona (92880)
Zoning R-1
Interior
Cooling Central Forced Air
Fireplaces Type FP in Family Room
Laundry Laundry Room, Inside
Exterior
Garage Spaces 2.0
Total Parking Spaces 2
Building
Lot Description Cul-De-Sac, Curbs, Sidewalks
Story 1
Lot Size Range 7500-10889 SF
Sewer Public Sewer
Water Public
Level or Stories 1 Story
Others
Acceptable Financing Cash, Conventional, Land Contract, VA
Listing Terms Cash, Conventional, Land Contract, VA
Special Listing Condition Standard
Read Less Info
Want to know what your home might be worth? Contact us for a FREE valuation!

Our team is ready to help you sell your home for the highest possible price ASAP

Bought with Edward Ramm • Reliance Real Estate Services
GET MORE INFORMATION
REALTOR® | Lic# 02053849






