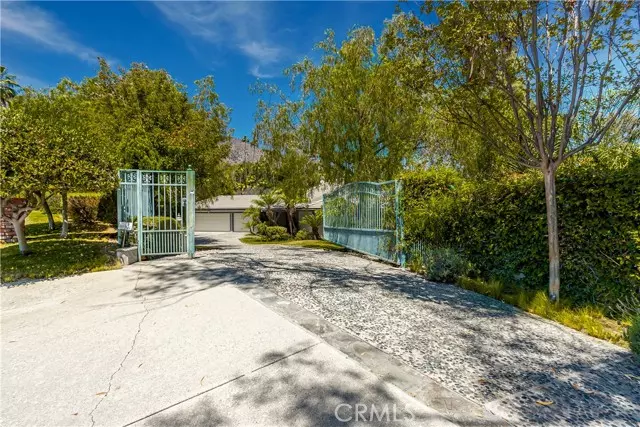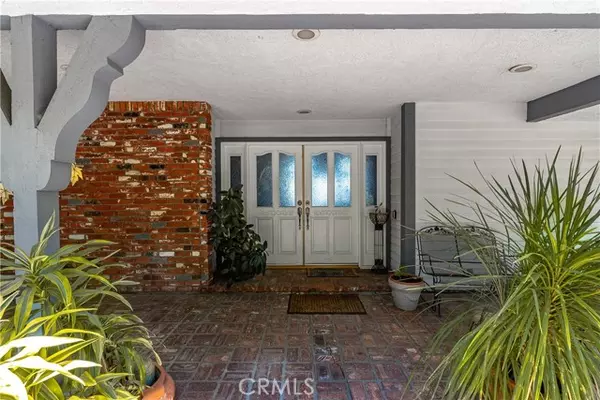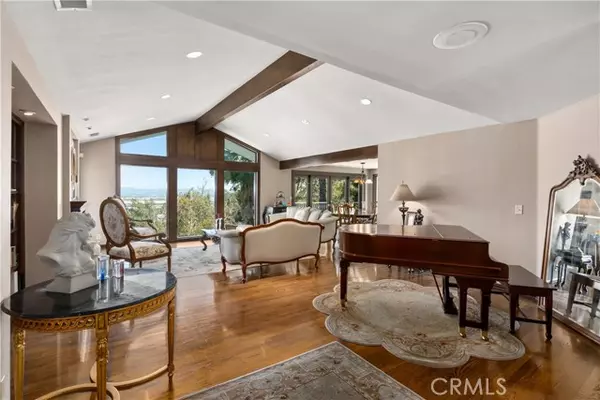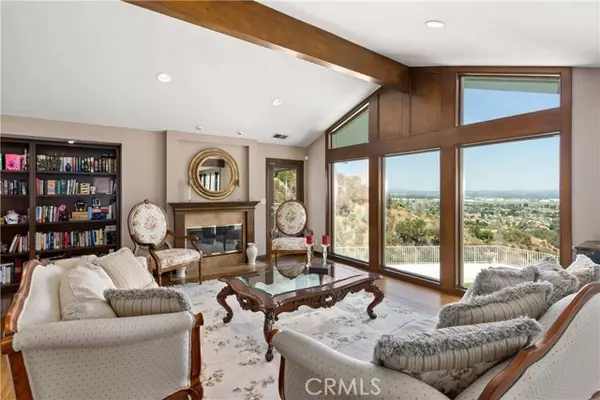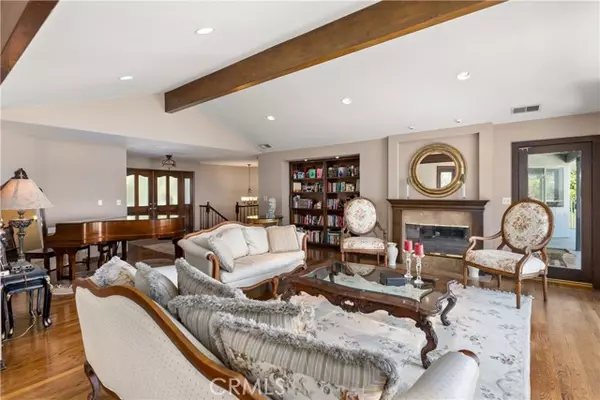$1,730,000
$1,700,000
1.8%For more information regarding the value of a property, please contact us for a free consultation.
4 Beds
4 Baths
3,978 SqFt
SOLD DATE : 01/18/2023
Key Details
Sold Price $1,730,000
Property Type Single Family Home
Sub Type Detached
Listing Status Sold
Purchase Type For Sale
Square Footage 3,978 sqft
Price per Sqft $434
MLS Listing ID PW22007572
Sold Date 01/18/23
Style Detached
Bedrooms 4
Full Baths 4
HOA Y/N No
Year Built 1988
Lot Size 1.976 Acres
Acres 1.9765
Property Sub-Type Detached
Property Description
Situated in the foothills of the San Gabriel mountains, this Bradbury estate is an entertainers dream. Comprised of over 2 acres this 4 bedroom 4 bathroom 3,978 sq ft home has city lights views from nearly every room in the house. Let the soaring ceilings & hardwood floors take your breath away as you enter through the double doors. The kitchen is complete with a Sub Zero refrigerator, dual sinks, double ovens and travertine countertops. A formal dining room and living room sit just off the kitchen with ample dining space. Retire to your main level primary bedroom with city lights views complete with master retreat, his and hers sinks, cedar lined closet, Jacuzzi tub and spacious shower. Downstairs is a family room with kitchenette, and three bedrooms. Two bedrooms downstairs have full attached bathrooms and one has a private entrance from the exterior of the home. The backyard has a sprawling grass area while the side yard has a custom salt water pool complete with spa, rock waterfall, integrated lighting in and out of the pool, entertaining area with artificial grass and raised cabaa. Please note property is listed as a short sale, in need of repair. Description is indicitive of layout and amenities, but property will need substantial repair/upgrading to bring condition up to par. Termite report showed substantial damage and home inspection had numerous items noted as well.
Situated in the foothills of the San Gabriel mountains, this Bradbury estate is an entertainers dream. Comprised of over 2 acres this 4 bedroom 4 bathroom 3,978 sq ft home has city lights views from nearly every room in the house. Let the soaring ceilings & hardwood floors take your breath away as you enter through the double doors. The kitchen is complete with a Sub Zero refrigerator, dual sinks, double ovens and travertine countertops. A formal dining room and living room sit just off the kitchen with ample dining space. Retire to your main level primary bedroom with city lights views complete with master retreat, his and hers sinks, cedar lined closet, Jacuzzi tub and spacious shower. Downstairs is a family room with kitchenette, and three bedrooms. Two bedrooms downstairs have full attached bathrooms and one has a private entrance from the exterior of the home. The backyard has a sprawling grass area while the side yard has a custom salt water pool complete with spa, rock waterfall, integrated lighting in and out of the pool, entertaining area with artificial grass and raised cabaa. Please note property is listed as a short sale, in need of repair. Description is indicitive of layout and amenities, but property will need substantial repair/upgrading to bring condition up to par. Termite report showed substantial damage and home inspection had numerous items noted as well.
Location
State CA
County Los Angeles
Area Duarte (91008)
Zoning BRA2*
Interior
Cooling Central Forced Air
Fireplaces Type FP in Family Room, FP in Living Room, Master Retreat
Laundry Laundry Room
Exterior
Garage Spaces 3.0
Pool Private
View Mountains/Hills, Neighborhood, City Lights
Total Parking Spaces 9
Building
Story 2
Water Public
Level or Stories 2 Story
Others
Monthly Total Fees $51
Acceptable Financing Cash, Conventional
Listing Terms Cash, Conventional
Special Listing Condition Need SS- No Lender Knwldg
Read Less Info
Want to know what your home might be worth? Contact us for a FREE valuation!

Our team is ready to help you sell your home for the highest possible price ASAP

Bought with Danielle Ervin • Reliance Real Estate Services
GET MORE INFORMATION
REALTOR® | Lic# 02053849

