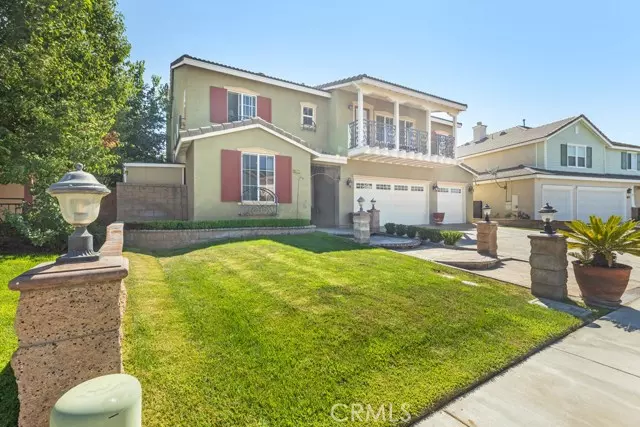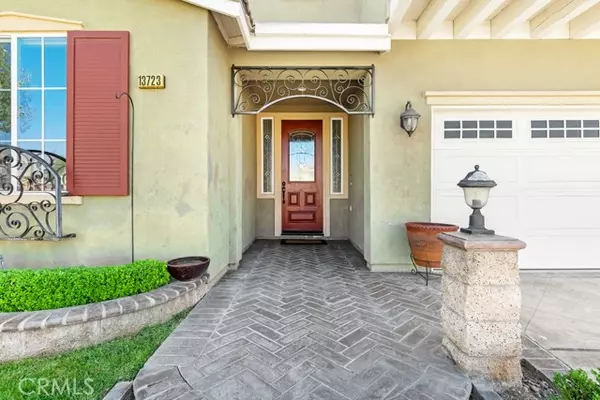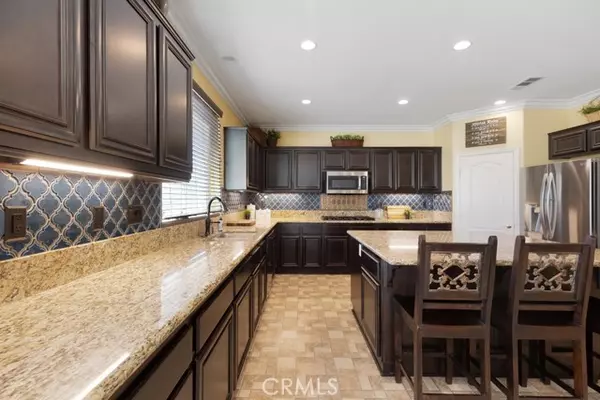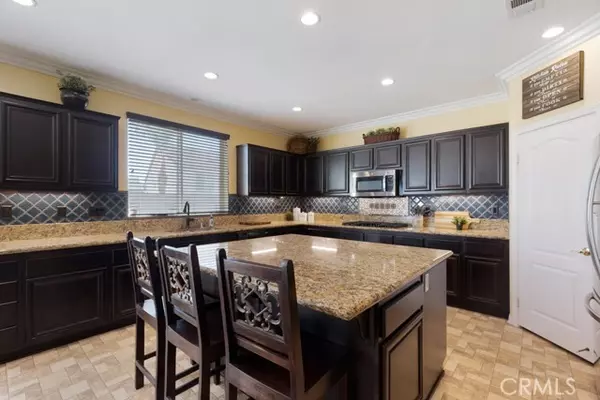$965,000
$975,000
1.0%For more information regarding the value of a property, please contact us for a free consultation.
6 Beds
5 Baths
4,325 SqFt
SOLD DATE : 02/02/2023
Key Details
Sold Price $965,000
Property Type Single Family Home
Sub Type Detached
Listing Status Sold
Purchase Type For Sale
Square Footage 4,325 sqft
Price per Sqft $223
MLS Listing ID CV22207116
Sold Date 02/02/23
Style Detached
Bedrooms 6
Full Baths 5
Construction Status Turnkey
HOA Y/N No
Year Built 2006
Lot Size 6,534 Sqft
Acres 0.15
Property Description
Welcome to this beautiful property located in the heart of Eastvale! Youll enjoy living at the end of a quiet cul-de-sac. This home is located in the Citrus Ranch community, and has North facing balcony views of the Foothills. 6 bedrooms 5 baths, perfect fit for MULTI-GENERATIONAL LIVING. The owners have invested over $80,000 worth of UPGRADES! As you enter, youll notice the high cathedral ceilings, gorgeous ironwork on the stairs, a spacious living and dining room. Crown molding and recessed lighting throughout. Your family room is open, flooded with natural light and has a gas burning fireplace with mantle above. It flows right into the kitchen with large center island, bar seating, eat-in dining, and an abundance of cabinetry storage. Granite counters, designer backsplash, built-in gas cooktop with microwave, and dual ovens. You have plenty of space to cook and entertain here! The FIRST FLOOR also offers 2 bedrooms with full baths. One is currently used as an office, but could be considered a JUNIOR PRIMARY SUITE. Interior laundry room, butlers pantry with glass display and direct access from the 3 car garage. Upstairs youll find a huge family room LOFT, wired for home theater! This space also leads to a gorgeous balcony with views! The primary bedroom features a gas fireplace, coffered ceilings, and two large walk-in closets. It is open to your en-suite bathroom with dual sinks, separate soaking tub and walk-in shower with glass surround. You even have space for a coffee/wine bar! There are 4 bedrooms in total on the second floor of the home. This floor plans gives you
Welcome to this beautiful property located in the heart of Eastvale! Youll enjoy living at the end of a quiet cul-de-sac. This home is located in the Citrus Ranch community, and has North facing balcony views of the Foothills. 6 bedrooms 5 baths, perfect fit for MULTI-GENERATIONAL LIVING. The owners have invested over $80,000 worth of UPGRADES! As you enter, youll notice the high cathedral ceilings, gorgeous ironwork on the stairs, a spacious living and dining room. Crown molding and recessed lighting throughout. Your family room is open, flooded with natural light and has a gas burning fireplace with mantle above. It flows right into the kitchen with large center island, bar seating, eat-in dining, and an abundance of cabinetry storage. Granite counters, designer backsplash, built-in gas cooktop with microwave, and dual ovens. You have plenty of space to cook and entertain here! The FIRST FLOOR also offers 2 bedrooms with full baths. One is currently used as an office, but could be considered a JUNIOR PRIMARY SUITE. Interior laundry room, butlers pantry with glass display and direct access from the 3 car garage. Upstairs youll find a huge family room LOFT, wired for home theater! This space also leads to a gorgeous balcony with views! The primary bedroom features a gas fireplace, coffered ceilings, and two large walk-in closets. It is open to your en-suite bathroom with dual sinks, separate soaking tub and walk-in shower with glass surround. You even have space for a coffee/wine bar! There are 4 bedrooms in total on the second floor of the home. This floor plans gives you lots of flexibility for home office or home school space. The backyard has stamped concrete, is landscaped and comes with an above ground jacuzzi tub! Other features include TESLA SOLAR, dual tankless water heaters, Halo water filtration/descaling system, a whole house fan and nest thermostats for the split level A/C. Community highlights: Minutes from the Beautiful Riverwalk Park, Award winning schools Eleanor Roosevelt High, Rosa Parks Elementary, in the Corona Norco School District. Buyer to assume the solar lease approx. $254 with 10 years left. Welcome Home!
Location
State CA
County Riverside
Area Riv Cty-Corona (92880)
Interior
Interior Features Balcony, Coffered Ceiling(s), Granite Counters, Pantry, Recessed Lighting, Two Story Ceilings
Cooling Central Forced Air, Dual
Flooring Carpet, Linoleum/Vinyl
Fireplaces Type FP in Family Room, Master Retreat
Equipment Dishwasher, Microwave, Double Oven, Gas Oven, Gas Stove, Water Purifier
Appliance Dishwasher, Microwave, Double Oven, Gas Oven, Gas Stove, Water Purifier
Laundry Laundry Room
Exterior
Parking Features Direct Garage Access, Garage
Garage Spaces 3.0
Utilities Available Electricity Connected, Natural Gas Connected, Phone Connected, Sewer Connected, Water Connected
View Mountains/Hills, Neighborhood
Roof Type Slate
Total Parking Spaces 6
Building
Lot Description Cul-De-Sac, Landscaped
Story 2
Lot Size Range 4000-7499 SF
Sewer Public Sewer
Water Public
Level or Stories 2 Story
Construction Status Turnkey
Others
Monthly Total Fees $286
Acceptable Financing Submit
Listing Terms Submit
Special Listing Condition Standard
Read Less Info
Want to know what your home might be worth? Contact us for a FREE valuation!

Our team is ready to help you sell your home for the highest possible price ASAP

Bought with BIYUN GAO • HARVEST REALTY DEVELOPMENT
GET MORE INFORMATION
REALTOR® | Lic# 02053849






