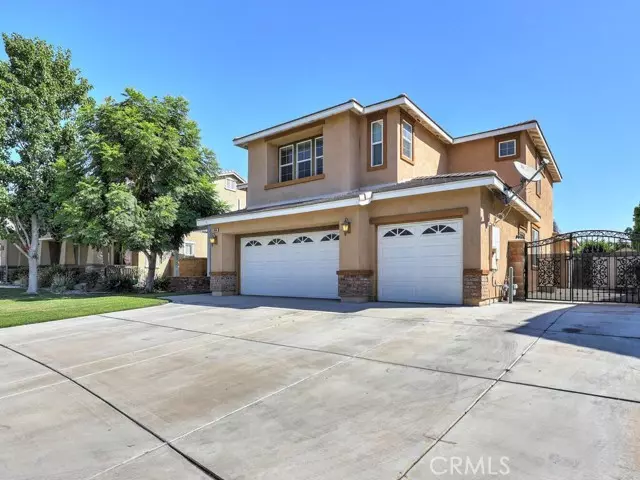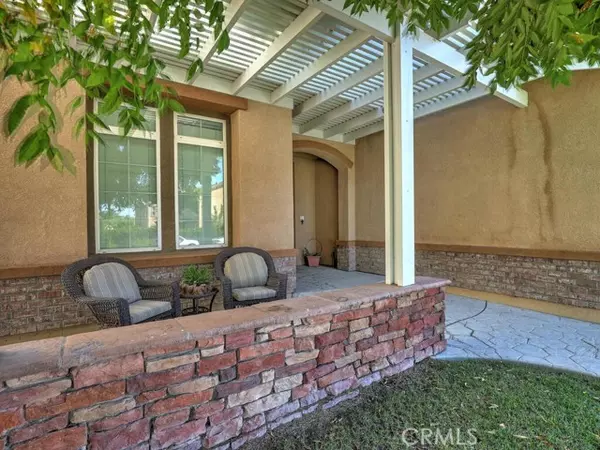$960,000
$949,900
1.1%For more information regarding the value of a property, please contact us for a free consultation.
5 Beds
3 Baths
3,309 SqFt
SOLD DATE : 02/08/2023
Key Details
Sold Price $960,000
Property Type Single Family Home
Sub Type Detached
Listing Status Sold
Purchase Type For Sale
Square Footage 3,309 sqft
Price per Sqft $290
MLS Listing ID PW22179168
Sold Date 02/08/23
Style Detached
Bedrooms 5
Full Baths 3
Construction Status Turnkey
HOA Y/N No
Year Built 2006
Lot Size 10,019 Sqft
Acres 0.23
Property Description
Welcome Home To This Beautiful 3309sqft Family Home, 5 Bedroom 3 Bath Plus Upstairs Bonus Room, Pool, Spa, 35'+ (Could Potentially by more) Behind The Gate RV Access and a 3 Car Garage! Located On A Quiet Cul De Sac, Pride Of Ownership Homes All Around. 10,000sqft Lot, Mostly In The Huge, Very Functional Back Yard. Great Curb Appeal, West Facing, Nicely Landscaped With a Stamped Concrete Path, Stacked Stone Covered Courtyard, Mature Shade Tree and 2 Swings Hanging From The Branches. Concrete Drive Can Fit 4 Extra Cars. Elegant Formal Entry Has Cathedral Ceilings and 18" Porcelain Tile Set On Diagonal That Runs Through The Kitchen, Laundry, Breakfast Nook. Over-sized Formal Living/Dining Combo Is Currently Being Used As A Large Media Room. This Classic Floor Plan Could Work Perfectly for a Multi Generational Family. The Downstairs Bedroom, 3/4 Bath and Office Could Easily Be Converted Into A Separate Mother-In Law Quarters Or ADU? The Kitchen Is Perfect For Gatherings. A Large Island And Breakfast Bar Would Be Perfect For Conversations Or Buffet. Granite Counter Tops, Stainless Appliances, Plenty Of Cabinet Storage, Recessed Lighting, Additional Eating Area Is Big Enough To Sit 6 More! The Family Room Is A Generous Size With A Gas Fireplace and A Set Back for Another Huge TV And Functions as A Great Room Area to the Kitchen and to the Awesome Back Yard. The Back Yard Is An Entertainers Oasis! Located On the East Side Of The Home Which Keeps The Patio Cool, Yet The Pool And Spa Are Still In The Full Sun Shine. Stacked Stone Fireplace, Media Center, Patio Dining Area. Pool/Spa
Welcome Home To This Beautiful 3309sqft Family Home, 5 Bedroom 3 Bath Plus Upstairs Bonus Room, Pool, Spa, 35'+ (Could Potentially by more) Behind The Gate RV Access and a 3 Car Garage! Located On A Quiet Cul De Sac, Pride Of Ownership Homes All Around. 10,000sqft Lot, Mostly In The Huge, Very Functional Back Yard. Great Curb Appeal, West Facing, Nicely Landscaped With a Stamped Concrete Path, Stacked Stone Covered Courtyard, Mature Shade Tree and 2 Swings Hanging From The Branches. Concrete Drive Can Fit 4 Extra Cars. Elegant Formal Entry Has Cathedral Ceilings and 18" Porcelain Tile Set On Diagonal That Runs Through The Kitchen, Laundry, Breakfast Nook. Over-sized Formal Living/Dining Combo Is Currently Being Used As A Large Media Room. This Classic Floor Plan Could Work Perfectly for a Multi Generational Family. The Downstairs Bedroom, 3/4 Bath and Office Could Easily Be Converted Into A Separate Mother-In Law Quarters Or ADU? The Kitchen Is Perfect For Gatherings. A Large Island And Breakfast Bar Would Be Perfect For Conversations Or Buffet. Granite Counter Tops, Stainless Appliances, Plenty Of Cabinet Storage, Recessed Lighting, Additional Eating Area Is Big Enough To Sit 6 More! The Family Room Is A Generous Size With A Gas Fireplace and A Set Back for Another Huge TV And Functions as A Great Room Area to the Kitchen and to the Awesome Back Yard. The Back Yard Is An Entertainers Oasis! Located On the East Side Of The Home Which Keeps The Patio Cool, Yet The Pool And Spa Are Still In The Full Sun Shine. Stacked Stone Fireplace, Media Center, Patio Dining Area. Pool/Spa Area Has A Fire Pit, Stacked Stone Edging, Beach Walk-in, Raised Spa and Waterfall. Additional Sun Deck At the Back and An Area With Grass and Play Ground. Perfect Floorplan Upstairs! Huge Master Suite Is On One Side With Large Walk In Closet And Over-sized Master Bath, Double Sinks, Vanities, Walk In Shower and Soaking Tub. Bonus Room And 2 Extra Bedrooms On the Other Side, Bonus Has Additional Closets Added. The Additional Bedrooms Are Generous With Ample Wardrobes. This Home Is Wonderfully Cared For, Clean, Light and Bright and A Pleasure to Show! Close To Shopping, Near Freeways and Surrounded By Great Neighborhoods!
Location
State CA
County Riverside
Area Riv Cty-Corona (92880)
Zoning R-1
Interior
Interior Features Copper Plumbing Full, Pantry, Recessed Lighting
Cooling Central Forced Air
Flooring Carpet, Tile
Fireplaces Type FP in Family Room
Equipment Dishwasher, Microwave, Double Oven, Gas Oven, Gas Stove, Self Cleaning Oven
Appliance Dishwasher, Microwave, Double Oven, Gas Oven, Gas Stove, Self Cleaning Oven
Laundry Laundry Room, Inside
Exterior
Exterior Feature Stucco
Parking Features Garage
Garage Spaces 3.0
Pool Below Ground, Private, Heated
Utilities Available Electricity Connected, Natural Gas Connected, Sewer Connected
View Pool
Total Parking Spaces 3
Building
Lot Description Cul-De-Sac, Curbs, Landscaped, Sprinklers In Front
Story 2
Lot Size Range 7500-10889 SF
Sewer Public Sewer
Water Public
Level or Stories 2 Story
Construction Status Turnkey
Others
Monthly Total Fees $229
Acceptable Financing Cash, Conventional, FHA, VA, Cash To New Loan, Submit
Listing Terms Cash, Conventional, FHA, VA, Cash To New Loan, Submit
Special Listing Condition Standard
Read Less Info
Want to know what your home might be worth? Contact us for a FREE valuation!

Our team is ready to help you sell your home for the highest possible price ASAP

Bought with Paula Arroyo • Excellence RE Real Estate
GET MORE INFORMATION
REALTOR® | Lic# 02053849






