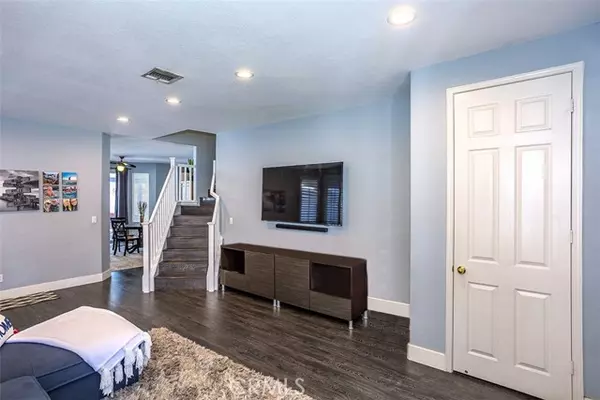$765,000
$750,000
2.0%For more information regarding the value of a property, please contact us for a free consultation.
4 Beds
3 Baths
2,118 SqFt
SOLD DATE : 02/15/2023
Key Details
Sold Price $765,000
Property Type Single Family Home
Sub Type Detached
Listing Status Sold
Purchase Type For Sale
Square Footage 2,118 sqft
Price per Sqft $361
MLS Listing ID PW23004168
Sold Date 02/15/23
Style Detached
Bedrooms 4
Full Baths 2
Half Baths 1
HOA Y/N No
Year Built 2001
Lot Size 7,405 Sqft
Acres 0.17
Property Description
This Eastvale family home is an entertainer's delight! Enter the home to the formal living room with dining area. Continue from there to the OPEN family area that consists of the kitchen, breakfast nook and family room that looks out to the yard. The efficient kitchen has granite counters, a nice-size pantry and an island that is perfect for serving guests. A convenient inside laundry area and guest bath are next to the direct access garage. All bedrooms are located upstairs with the private master and ensuite bath. Enjoy the many features in this large bathroom including a soaking tub, shower, dual sinks and the huge walk-in closet. The additional bedrooms are all good in size with one especially large room that has its own walk-in closet. What a backyard! Beautiful hardscape with stamped concrete, a black bottom pebble tech pool with a baja step for sunbathing, peaceful waterfalls and family size spa. A house long Alumawood patio supplies plenty of covered seating area and an outdoor kitchen featuring a wraparound finished concrete bar, built-in BBQ with side burners, fridge, ice chest and sink. A pass-through window from the inside kitchen to the outdoor kitchen keeps the chef cooking. The fun continues around a large firepit with lots of built-in seating and a nice-size side yard provides extra space or a dog run. There's plenty of open space too and it's all wrapped up with vinyl fencing. Solar pays for all of your electricity needs plus there's a new water heater and new exterior paint. Close to all shopping, parks and schools. Original owner! First time on the market
This Eastvale family home is an entertainer's delight! Enter the home to the formal living room with dining area. Continue from there to the OPEN family area that consists of the kitchen, breakfast nook and family room that looks out to the yard. The efficient kitchen has granite counters, a nice-size pantry and an island that is perfect for serving guests. A convenient inside laundry area and guest bath are next to the direct access garage. All bedrooms are located upstairs with the private master and ensuite bath. Enjoy the many features in this large bathroom including a soaking tub, shower, dual sinks and the huge walk-in closet. The additional bedrooms are all good in size with one especially large room that has its own walk-in closet. What a backyard! Beautiful hardscape with stamped concrete, a black bottom pebble tech pool with a baja step for sunbathing, peaceful waterfalls and family size spa. A house long Alumawood patio supplies plenty of covered seating area and an outdoor kitchen featuring a wraparound finished concrete bar, built-in BBQ with side burners, fridge, ice chest and sink. A pass-through window from the inside kitchen to the outdoor kitchen keeps the chef cooking. The fun continues around a large firepit with lots of built-in seating and a nice-size side yard provides extra space or a dog run. There's plenty of open space too and it's all wrapped up with vinyl fencing. Solar pays for all of your electricity needs plus there's a new water heater and new exterior paint. Close to all shopping, parks and schools. Original owner! First time on the market!! Don't miss this one!
Location
State CA
County Riverside
Area Riv Cty-Corona (92880)
Zoning SP ZONE
Interior
Interior Features Copper Plumbing Full, Granite Counters
Cooling Central Forced Air
Fireplaces Type FP in Family Room
Equipment Disposal, Microwave
Appliance Disposal, Microwave
Laundry Closet Full Sized
Exterior
Exterior Feature Stucco
Parking Features Direct Garage Access, Garage - Two Door
Garage Spaces 2.0
Fence Vinyl
Pool Below Ground, Private, Heated, Black Bottom, Pebble
Roof Type Flat Tile
Total Parking Spaces 2
Building
Lot Description Cul-De-Sac, Sidewalks
Story 2
Lot Size Range 4000-7499 SF
Sewer Public Sewer
Water Public
Architectural Style Traditional
Level or Stories 2 Story
Others
Monthly Total Fees $138
Acceptable Financing Cash, Conventional, FHA, VA, Cash To New Loan
Listing Terms Cash, Conventional, FHA, VA, Cash To New Loan
Special Listing Condition Standard
Read Less Info
Want to know what your home might be worth? Contact us for a FREE valuation!

Our team is ready to help you sell your home for the highest possible price ASAP

Bought with Frank Jesolva • Westworld Realty Inc.
GET MORE INFORMATION
REALTOR® | Lic# 02053849






