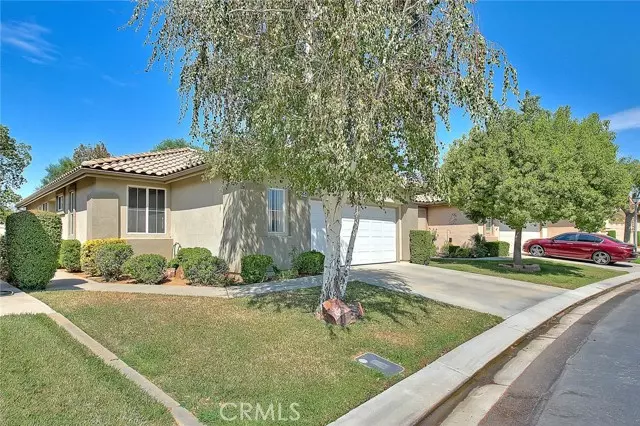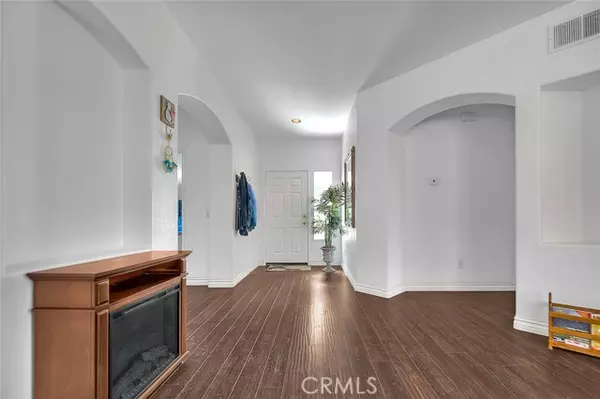$345,000
$368,000
6.3%For more information regarding the value of a property, please contact us for a free consultation.
2 Beds
2 Baths
1,294 SqFt
SOLD DATE : 02/21/2023
Key Details
Sold Price $345,000
Property Type Single Family Home
Sub Type Detached
Listing Status Sold
Purchase Type For Sale
Square Footage 1,294 sqft
Price per Sqft $266
MLS Listing ID TR22199017
Sold Date 02/21/23
Style Detached
Bedrooms 2
Full Baths 2
HOA Fees $336/mo
HOA Y/N Yes
Year Built 2001
Lot Size 5,227 Sqft
Acres 0.12
Property Sub-Type Detached
Property Description
Take a Look! This home is located in a 55+ Active Adult Community. Welcome to Sun Lakes Country Club! Must see this Desirable "Lilac" floorplan! This single story boasts a popular open concept with dark laminate flooring throughout. It's Beautiful design is very Open & Airy. It has recessed lighting, rounded corners on all the walls, and exquisite archways. The living room has a 2 sided fireplace, and leads you out onto a Lovely covered patio where you can enjoy Privacy at its Best! Out here you will enjoy the low maintenance of the shade trees & various plants/flowers for the gardening enthusiast! The UPGRADED KITCHEN is one of a kind & will definitely be one of your Favorite's as it shows off a Gorgeous white quartz and white cabinets! Additional features include stainless steel appliances, oversized sink, large pantry & plenty of counter/cabinet space! Built-in dining seating with additional storage is an ideal custom touch. The master bedroom is very spacious with sliding glass doors to lead you out onto the Lovely patio as well. This room has a walk-in closet, and it's private bathroom offers plenty of counter space, dual sinks and of course the same Beautiful countertops as the kitchen! The 2nd bedroom is at the front of the house, offers plenty of space, and is conveniently located next to the hall bath. The Sun Lakes Country Club is exclusively designed for adults 55+ and is an active resort style community. Some of the amenities include: 3 Clubhouses, Restaurant & Lounge, Championship Golf Course, Tennis, Bocce Ball, Pickle Ball, Paddle Ball, Gyms, Indoor & Outdoor
Take a Look! This home is located in a 55+ Active Adult Community. Welcome to Sun Lakes Country Club! Must see this Desirable "Lilac" floorplan! This single story boasts a popular open concept with dark laminate flooring throughout. It's Beautiful design is very Open & Airy. It has recessed lighting, rounded corners on all the walls, and exquisite archways. The living room has a 2 sided fireplace, and leads you out onto a Lovely covered patio where you can enjoy Privacy at its Best! Out here you will enjoy the low maintenance of the shade trees & various plants/flowers for the gardening enthusiast! The UPGRADED KITCHEN is one of a kind & will definitely be one of your Favorite's as it shows off a Gorgeous white quartz and white cabinets! Additional features include stainless steel appliances, oversized sink, large pantry & plenty of counter/cabinet space! Built-in dining seating with additional storage is an ideal custom touch. The master bedroom is very spacious with sliding glass doors to lead you out onto the Lovely patio as well. This room has a walk-in closet, and it's private bathroom offers plenty of counter space, dual sinks and of course the same Beautiful countertops as the kitchen! The 2nd bedroom is at the front of the house, offers plenty of space, and is conveniently located next to the hall bath. The Sun Lakes Country Club is exclusively designed for adults 55+ and is an active resort style community. Some of the amenities include: 3 Clubhouses, Restaurant & Lounge, Championship Golf Course, Tennis, Bocce Ball, Pickle Ball, Paddle Ball, Gyms, Indoor & Outdoor Swimming & more. It is conveniently located near shopping, entertainment, restaurants, etc. This home is ideally & conveniently located in the North part of Sun Lakes...Don't miss the opportunity to see this home, you won't be disappointed!! Schedule an Appointment Today!
Location
State CA
County Riverside
Area Riv Cty-Banning (92220)
Interior
Interior Features Granite Counters
Cooling Central Forced Air
Flooring Laminate
Fireplaces Type FP in Living Room
Equipment Dishwasher, Disposal, Microwave
Appliance Dishwasher, Disposal, Microwave
Laundry Laundry Room
Exterior
Exterior Feature Stucco
Garage Spaces 2.0
Pool Association
Utilities Available Cable Connected
View Neighborhood
Roof Type Tile/Clay
Total Parking Spaces 2
Building
Lot Description Sidewalks, Landscaped
Story 1
Lot Size Range 4000-7499 SF
Sewer Public Sewer
Water Public
Level or Stories 1 Story
Others
Senior Community Other
Monthly Total Fees $33
Acceptable Financing Cash, Cash To New Loan, Submit
Listing Terms Cash, Cash To New Loan, Submit
Special Listing Condition Standard
Read Less Info
Want to know what your home might be worth? Contact us for a FREE valuation!

Our team is ready to help you sell your home for the highest possible price ASAP

Bought with Shelly Wilson • eXp Realty
GET MORE INFORMATION
REALTOR® | Lic# 02053849






