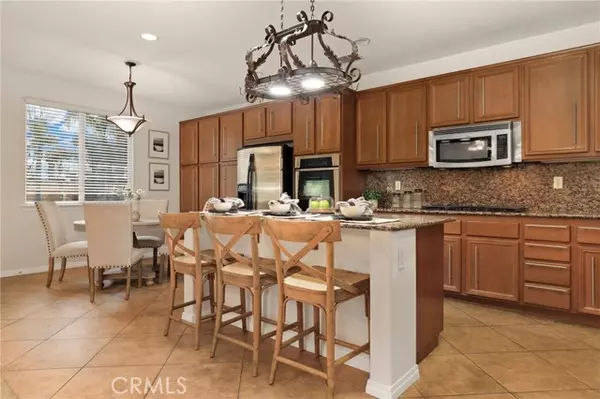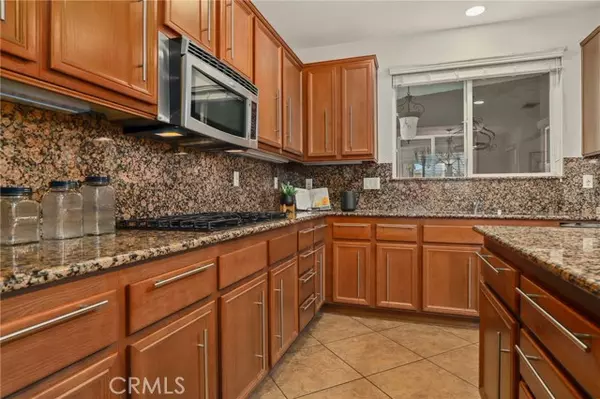$939,600
$888,000
5.8%For more information regarding the value of a property, please contact us for a free consultation.
4 Beds
3 Baths
3,786 SqFt
SOLD DATE : 02/24/2023
Key Details
Sold Price $939,600
Property Type Single Family Home
Sub Type Detached
Listing Status Sold
Purchase Type For Sale
Square Footage 3,786 sqft
Price per Sqft $248
MLS Listing ID IV23010163
Sold Date 02/24/23
Style Detached
Bedrooms 4
Full Baths 3
HOA Y/N No
Year Built 2007
Lot Size 0.280 Acres
Acres 0.28
Property Description
Welcome home to the highly sought after Eastvale community, centrally located near top rated schools, shopping, & freeways. Upon entry there is a custom stone walkway with a rose garden and north facing front door. This spacious floor plan features a grand formal living and dining area. A sunroom with lots of light ideal for relaxing at home. The gorgeous kitchen has plenty of space with rich wood cabinets, lots of storage, tile flooring, custom Island ,and breakfast area. Light-catching windows throughout compliment the bright and airy floor plan of the open concept den. Working from home is easy with a study conveniently located downstairs located next to a full bathroom. Four spacious bedrooms and loft are located upstairs. The laundry is located upstairs too, making laundry day a breeze! The Primary bedroom offers a owners en-suite and bathroom with tile floors, double sinks, spa shower, and an extra-large double walk-in closet. The bedrooms feature a large closet space and are located near the full hall bathroom. The garage is equipped with a large two car space, attached with direct access. Homeowners in this quiet and desirable neighborhood enjoy a wonderful community with, Harada Heritage Park, Sprouts Farmers Market, a Elementary Middle school, and High School within a 15 minute walking distance, Starbucks, Silverlakes Equestrian Sports Park and access to the fast track for a quick commute. Come to visit the home for yourself and experience the community!
Welcome home to the highly sought after Eastvale community, centrally located near top rated schools, shopping, & freeways. Upon entry there is a custom stone walkway with a rose garden and north facing front door. This spacious floor plan features a grand formal living and dining area. A sunroom with lots of light ideal for relaxing at home. The gorgeous kitchen has plenty of space with rich wood cabinets, lots of storage, tile flooring, custom Island ,and breakfast area. Light-catching windows throughout compliment the bright and airy floor plan of the open concept den. Working from home is easy with a study conveniently located downstairs located next to a full bathroom. Four spacious bedrooms and loft are located upstairs. The laundry is located upstairs too, making laundry day a breeze! The Primary bedroom offers a owners en-suite and bathroom with tile floors, double sinks, spa shower, and an extra-large double walk-in closet. The bedrooms feature a large closet space and are located near the full hall bathroom. The garage is equipped with a large two car space, attached with direct access. Homeowners in this quiet and desirable neighborhood enjoy a wonderful community with, Harada Heritage Park, Sprouts Farmers Market, a Elementary Middle school, and High School within a 15 minute walking distance, Starbucks, Silverlakes Equestrian Sports Park and access to the fast track for a quick commute. Come to visit the home for yourself and experience the community!
Location
State CA
County Riverside
Area Riv Cty-Corona (92880)
Zoning R-1
Interior
Interior Features Granite Counters, Living Room Balcony, Unfurnished
Cooling Central Forced Air
Flooring Carpet, Tile
Fireplaces Type FP in Living Room
Equipment Dishwasher, Microwave, Refrigerator, Double Oven, Gas Stove, Ice Maker, Self Cleaning Oven, Barbecue, Water Purifier
Appliance Dishwasher, Microwave, Refrigerator, Double Oven, Gas Stove, Ice Maker, Self Cleaning Oven, Barbecue, Water Purifier
Laundry Laundry Room, Inside
Exterior
Parking Features Garage
Garage Spaces 3.0
Fence Vinyl
View Neighborhood
Roof Type Composition
Total Parking Spaces 3
Building
Story 2
Sewer Unknown
Water Public
Level or Stories 2 Story
Others
Monthly Total Fees $225
Acceptable Financing Cash, Conventional, FHA, VA, Cash To New Loan
Listing Terms Cash, Conventional, FHA, VA, Cash To New Loan
Special Listing Condition Standard
Read Less Info
Want to know what your home might be worth? Contact us for a FREE valuation!

Our team is ready to help you sell your home for the highest possible price ASAP

Bought with Silvia Ragheb • Trinity Real Estate & Investme
GET MORE INFORMATION
REALTOR® | Lic# 02053849






