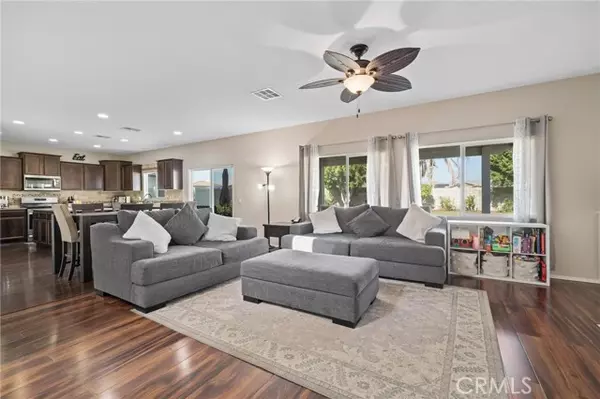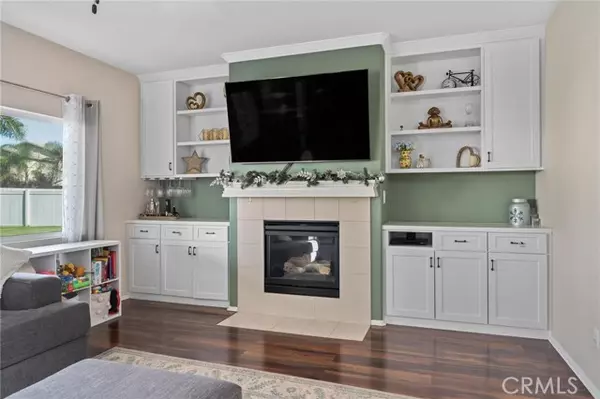$730,000
$728,000
0.3%For more information regarding the value of a property, please contact us for a free consultation.
3 Beds
3 Baths
1,874 SqFt
SOLD DATE : 02/27/2023
Key Details
Sold Price $730,000
Property Type Single Family Home
Sub Type Detached
Listing Status Sold
Purchase Type For Sale
Square Footage 1,874 sqft
Price per Sqft $389
MLS Listing ID IG23009415
Sold Date 02/27/23
Style Detached
Bedrooms 3
Full Baths 2
Half Baths 1
HOA Fees $58/mo
HOA Y/N Yes
Year Built 2010
Lot Size 10,019 Sqft
Acres 0.23
Property Description
Stunning turnkey home located in the heart of Eastvale. Entertain effortlessly in this open floor plan boasting wood flooring and recessed lighting. The kitchen is upgraded with granite countertops, a large island with additional seating, stainless steel appliances and plenty of upgraded cabinets for all of your organizational needs. Get cozy in the family room flanked by a fireplace, ceiling fan and custom shelving. Moving along upstairs you will be greeted by a loft ideal for a game room or additional family room. All 3 bedrooms are located upstairs including the master bedroom showcasing a spacious en-suite with dual sinks, soaking tub and walk-in closet. The laundry room is also conveniently located on the 2nd floor. The large backyard includes a covered patio and an overwhelming amount of space for all of your future plans. You do not want to miss this opportunity, schedule your private showing today.
Stunning turnkey home located in the heart of Eastvale. Entertain effortlessly in this open floor plan boasting wood flooring and recessed lighting. The kitchen is upgraded with granite countertops, a large island with additional seating, stainless steel appliances and plenty of upgraded cabinets for all of your organizational needs. Get cozy in the family room flanked by a fireplace, ceiling fan and custom shelving. Moving along upstairs you will be greeted by a loft ideal for a game room or additional family room. All 3 bedrooms are located upstairs including the master bedroom showcasing a spacious en-suite with dual sinks, soaking tub and walk-in closet. The laundry room is also conveniently located on the 2nd floor. The large backyard includes a covered patio and an overwhelming amount of space for all of your future plans. You do not want to miss this opportunity, schedule your private showing today.
Location
State CA
County Riverside
Area Riv Cty-Corona (92880)
Zoning R-1
Interior
Interior Features Recessed Lighting
Cooling Central Forced Air
Flooring Wood
Fireplaces Type FP in Family Room
Equipment Dishwasher, Microwave
Appliance Dishwasher, Microwave
Laundry Inside
Exterior
Parking Features Garage
Garage Spaces 2.0
View Neighborhood
Total Parking Spaces 2
Building
Lot Description Curbs, Sidewalks
Story 2
Lot Size Range 7500-10889 SF
Sewer Public Sewer
Water Public
Level or Stories 2 Story
Others
Monthly Total Fees $201
Acceptable Financing Cash, Conventional, VA
Listing Terms Cash, Conventional, VA
Special Listing Condition Standard
Read Less Info
Want to know what your home might be worth? Contact us for a FREE valuation!

Our team is ready to help you sell your home for the highest possible price ASAP

Bought with JIA LIU • Pinnacle Real Estate Group
GET MORE INFORMATION
REALTOR® | Lic# 02053849






