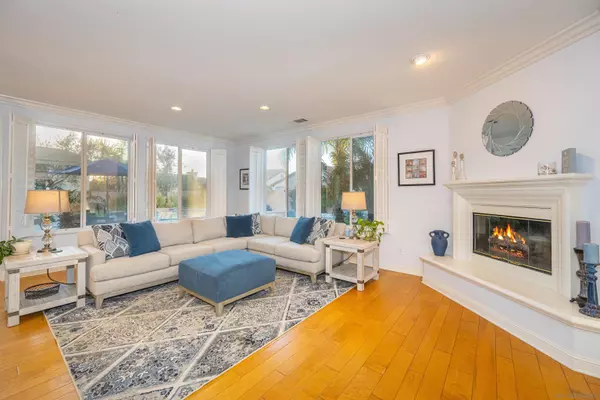$2,100,000
$1,999,000
5.1%For more information regarding the value of a property, please contact us for a free consultation.
5 Beds
4 Baths
3,295 SqFt
SOLD DATE : 06/16/2023
Key Details
Sold Price $2,100,000
Property Type Single Family Home
Sub Type Detached
Listing Status Sold
Purchase Type For Sale
Square Footage 3,295 sqft
Price per Sqft $637
Subdivision Carlsbad South
MLS Listing ID 230007976
Sold Date 06/16/23
Style Detached
Bedrooms 5
Full Baths 4
HOA Fees $120/mo
HOA Y/N Yes
Year Built 2001
Property Description
A must see! This fabulous home has an incredible layout with 2 full beds and baths downstairs, a wonderful large family room with fireplace that is open to the gourmet kitchen while also having a separate living area. Upstairs has a cozy loft in the middle of the bedrooms and primary suite. The gorgeous backyard has a saltwater pool and spa, putting green, area on the side for ping pong, and garden beds. Owned solar! Close to restaurants, golf, freeway & just a few minutes to the beach. Wonderful schools!
The layout of this home is beautiful and functional. The entry way leads to the formal living area with doors that lead out to the gorgeous backyard. A full bed and bath are to the left. Once you make your way into the home and pass the formal dining area there is another full bed and bath that was recently added with permits so you have two full bed and bathrooms downstairs, which is great for guest who can't do stairs or older kids, adult kids etc. You then enjoy the spacious gourmet kitchen and family area which has a beautiful fireplace and additional doors out to the backyard. Upstairs is very inviting with a large second family room that leads to all bedrooms, upstairs laundry for convenience, a deck for sunset views. This home has good storage and nice size bedrooms. There are plantation shutters, new carpet, and owned solar. Please stop by to see this wonderful home!
Location
State CA
County San Diego
Community Carlsbad South
Area Carlsbad (92011)
Rooms
Family Room 14x21
Master Bedroom 14x17
Bedroom 2 12x12
Bedroom 3 11x12
Bedroom 4 10x11
Bedroom 5 10x10
Living Room 14x17
Dining Room 10x12
Kitchen 14x12
Interior
Heating Natural Gas
Cooling Central Forced Air
Fireplaces Number 1
Fireplaces Type FP in Family Room
Equipment Dishwasher, Disposal, Garage Door Opener, Pool/Spa/Equipment, Solar Panels, Gas Cooking
Appliance Dishwasher, Disposal, Garage Door Opener, Pool/Spa/Equipment, Solar Panels, Gas Cooking
Laundry On Upper Level
Exterior
Exterior Feature Stucco
Garage Attached
Garage Spaces 2.0
Fence Full
Pool Below Ground, Private
Roof Type Composition
Total Parking Spaces 4
Building
Story 2
Lot Size Range 7500-10889 SF
Sewer Sewer Paid
Water Meter on Property
Level or Stories 2 Story
Others
Ownership Fee Simple
Monthly Total Fees $191
Acceptable Financing Cash, Conventional
Listing Terms Cash, Conventional
Read Less Info
Want to know what your home might be worth? Contact us for a FREE valuation!

Our team is ready to help you sell your home for the highest possible price ASAP

Bought with MiYona Pagni • Pagni Real Estate
GET MORE INFORMATION

REALTOR® | Lic# 02053849






