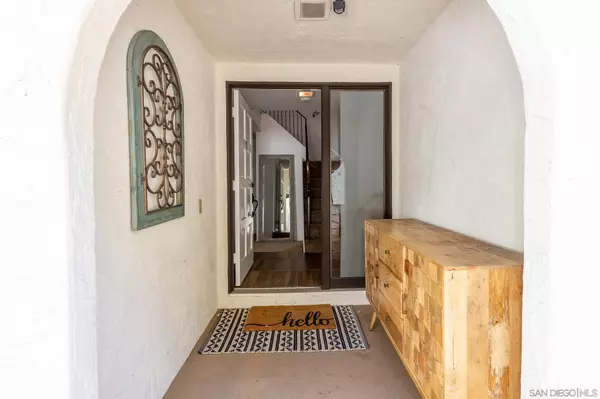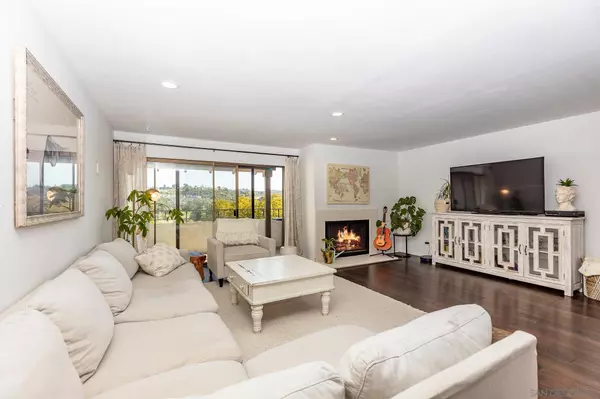$857,500
$839,000
2.2%For more information regarding the value of a property, please contact us for a free consultation.
2 Beds
3 Baths
1,552 SqFt
SOLD DATE : 07/31/2023
Key Details
Sold Price $857,500
Property Type Condo
Sub Type Condominium
Listing Status Sold
Purchase Type For Sale
Square Footage 1,552 sqft
Price per Sqft $552
Subdivision Carlsbad South
MLS Listing ID 230011663
Sold Date 07/31/23
Style All Other Attached
Bedrooms 2
Full Baths 2
Half Baths 1
HOA Fees $426/mo
HOA Y/N Yes
Year Built 1975
Lot Size 1.622 Acres
Property Description
Expansive views of golf course and hills of La Costa. This recently renovated turnkey residence is filled with a light open floor plan with multiple decks and patios. Large inviting living & dining room attached to the kitchen with a pass through for easy integration while entertaining. Enjoy a fire while gazing onto the greens and the Omni resort. The main floor showcases two spacious bedrooms with walk in closets and private decks. Close to shopping and beaches.
The second bathroom boasts a stylish new vanity, adding a touch of modern luxury. Retreat to the spacious master bedroom featuring a walk-in closet, and indulge in the tranquility of two expansive balconies. Whether sipping your morning coffee or unwinding with a glass of wine, relish the breathtaking open views and marvel at the starlit sky above. The living area boasts hardwood floors that exude warmth, while the kitchen features sleek white and grey tile flooring. La Costa Pacific Villas completes the picture-perfect package, offering a sparkling pool and a charming clubhouse for your enjoyment. Revel in the convenience of being close to shopping areas, a movie theater, and the renowned Omni La Costa Resort. Your dream lifestyle starts here, where comfort, style, and convenience seamlessly converge.
Location
State CA
County San Diego
Community Carlsbad South
Area Carlsbad (92009)
Building/Complex Name La Costa Pacific Villas
Rooms
Master Bedroom 19x13
Bedroom 2 13x11
Living Room 20x18
Dining Room 13x11
Kitchen 13x12
Interior
Interior Features Balcony, Bathtub, Beamed Ceilings, Living Room Balcony, Remodeled Kitchen, Shower in Tub
Heating Natural Gas
Cooling Central Forced Air
Flooring Carpet, Wood
Fireplaces Number 2
Fireplaces Type FP in Living Room, FP in Master BR
Equipment Dishwasher, Disposal, Dryer, Garage Door Opener, Microwave, Refrigerator, Washer, Convection Oven, Electric Oven, Gas & Electric Range, Electric Cooking
Appliance Dishwasher, Disposal, Dryer, Garage Door Opener, Microwave, Refrigerator, Washer, Convection Oven, Electric Oven, Gas & Electric Range, Electric Cooking
Laundry Laundry Room
Exterior
Exterior Feature Stucco
Garage Assigned, Gated, Underground
Garage Spaces 2.0
Fence Partial
Pool Below Ground, Community/Common, Exercise
Community Features Exercise Room, Pool
Complex Features Exercise Room, Pool
Utilities Available Electricity Available, Natural Gas Available, Water Available, Sewer Connected
View Evening Lights, Panoramic
Roof Type Composition
Total Parking Spaces 2
Building
Story 2
Lot Size Range 1+ to 2 AC
Sewer Sewer Connected
Water Meter on Property
Level or Stories 2 Story
Others
Ownership Condominium
Monthly Total Fees $426
Acceptable Financing Cash, Conventional
Listing Terms Cash, Conventional
Read Less Info
Want to know what your home might be worth? Contact us for a FREE valuation!

Our team is ready to help you sell your home for the highest possible price ASAP

Bought with Karen Pietsch • Coldwell Banker Realty
GET MORE INFORMATION

REALTOR® | Lic# 02053849






