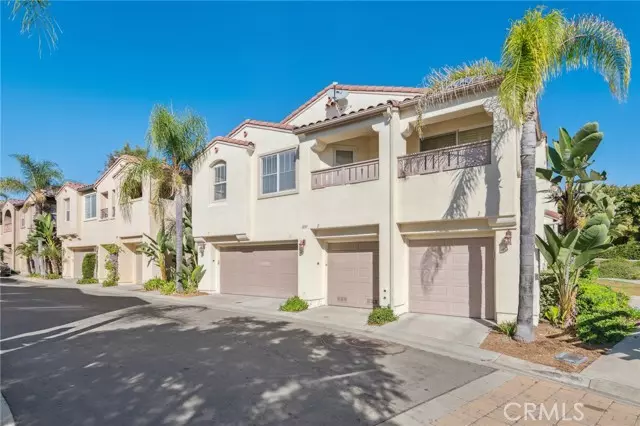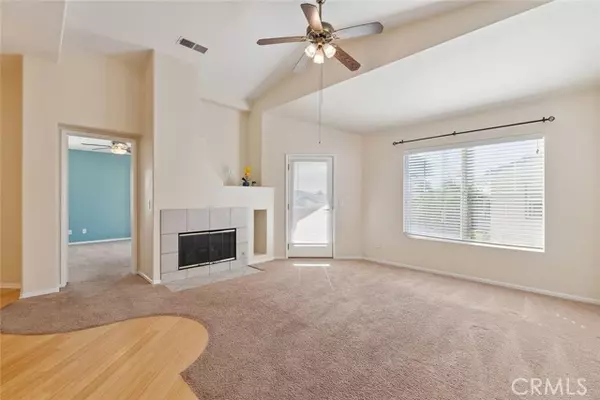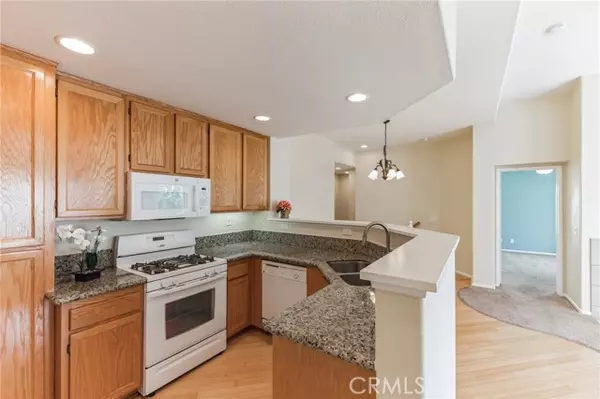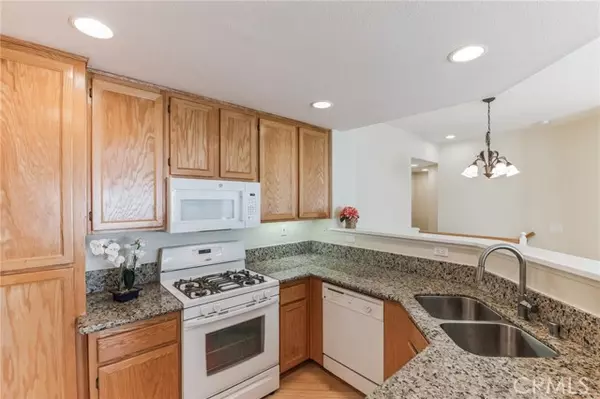$583,000
$583,000
For more information regarding the value of a property, please contact us for a free consultation.
2 Beds
2 Baths
1,032 SqFt
SOLD DATE : 02/05/2024
Key Details
Sold Price $583,000
Property Type Condo
Listing Status Sold
Purchase Type For Sale
Square Footage 1,032 sqft
Price per Sqft $564
MLS Listing ID EV23210230
Sold Date 02/05/24
Style All Other Attached
Bedrooms 2
Full Baths 2
HOA Fees $120/mo
HOA Y/N Yes
Year Built 2005
Lot Size 1.582 Acres
Acres 1.582
Property Description
Welcome home! Tucked away in the desirable Otay Ranch community, this well-maintained end-unit condo features 2 beds, each with full bathrooms for privacy, an in-unit laundry, an attached 1 car garage and 2 guests parking with permit. An inviting home filled with natural light and with vaulted ceilings make the space open and bright. The open floor plan connecting the living, dining and kitchen areas, creates a versatile space for daily living and entertaining. The wood-burning fireplace in the living room that provides warmth and a comforting retreat on chilly evenings, creates a cozy and inviting atmosphere. The sizable primary bedroom offers a mirrored walk-in closet and a large bathroom with a dual sink vanity. Sliding door with plantation shutters in the master bedroom opens up to the balcony with a view of the beautiful mountains and the community. Enjoy morning coffee or an evening cocktail in the balcony with an access to the living room. Secured gated community after 8pm till dawn. In addition to looking great, this home has all the comfort and convenience features buyers are looking for such as easy access to the 125 and 805 freeways, near schools, parks, Otay Ranch mall, restaurants and other shopping centers. FHA and VA approved community with low HOA. Don't miss your chance to make this your new home, you'll enjoy living in this great community! Don't miss out, it is a must see!
Welcome home! Tucked away in the desirable Otay Ranch community, this well-maintained end-unit condo features 2 beds, each with full bathrooms for privacy, an in-unit laundry, an attached 1 car garage and 2 guests parking with permit. An inviting home filled with natural light and with vaulted ceilings make the space open and bright. The open floor plan connecting the living, dining and kitchen areas, creates a versatile space for daily living and entertaining. The wood-burning fireplace in the living room that provides warmth and a comforting retreat on chilly evenings, creates a cozy and inviting atmosphere. The sizable primary bedroom offers a mirrored walk-in closet and a large bathroom with a dual sink vanity. Sliding door with plantation shutters in the master bedroom opens up to the balcony with a view of the beautiful mountains and the community. Enjoy morning coffee or an evening cocktail in the balcony with an access to the living room. Secured gated community after 8pm till dawn. In addition to looking great, this home has all the comfort and convenience features buyers are looking for such as easy access to the 125 and 805 freeways, near schools, parks, Otay Ranch mall, restaurants and other shopping centers. FHA and VA approved community with low HOA. Don't miss your chance to make this your new home, you'll enjoy living in this great community! Don't miss out, it is a must see!
Location
State CA
County San Diego
Area Chula Vista (91913)
Interior
Interior Features Balcony, Granite Counters, Recessed Lighting
Cooling Central Forced Air
Flooring Carpet, Wood
Fireplaces Type FP in Living Room
Equipment Dishwasher, Microwave, Refrigerator, Gas Oven, Gas Range
Appliance Dishwasher, Microwave, Refrigerator, Gas Oven, Gas Range
Laundry Closet Full Sized, Closet Stacked
Exterior
Parking Features Assigned, Direct Garage Access
Garage Spaces 1.0
Pool Association
View Mountains/Hills, Neighborhood
Roof Type Tile/Clay
Total Parking Spaces 1
Building
Lot Description Sidewalks
Story 2
Sewer Public Sewer
Water Public
Level or Stories 2 Story
Schools
Middle Schools Sweetwater Union High School District
High Schools Sweetwater Union High School District
Others
Monthly Total Fees $405
Acceptable Financing Cash, Conventional, FHA, VA, Cash To New Loan
Listing Terms Cash, Conventional, FHA, VA, Cash To New Loan
Special Listing Condition Standard
Read Less Info
Want to know what your home might be worth? Contact us for a FREE valuation!

Our team is ready to help you sell your home for the highest possible price ASAP

Bought with Jessica Herrera • eXp Realty of California, Inc.
GET MORE INFORMATION
REALTOR® | Lic# 02053849






