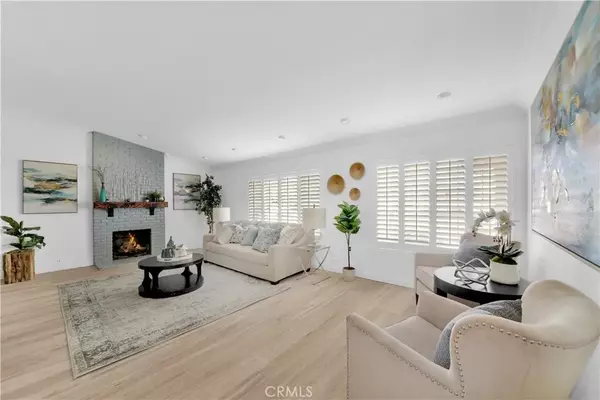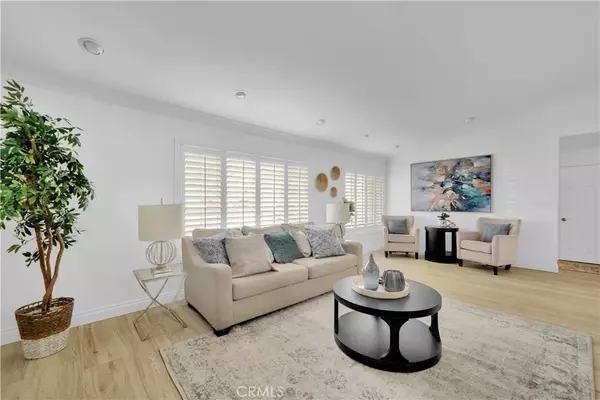$1,525,000
$1,498,000
1.8%For more information regarding the value of a property, please contact us for a free consultation.
5 Beds
3.5 Baths
2,268 SqFt
SOLD DATE : 02/29/2024
Key Details
Sold Price $1,525,000
Property Type Single Family Home
Sub Type Detached
Listing Status Sold
Purchase Type For Sale
Square Footage 2,268 sqft
Price per Sqft $672
Subdivision Heraldry Court (Hera)
MLS Listing ID OC24004480
Sold Date 02/29/24
Style Traditional
Bedrooms 5
Full Baths 2
Half Baths 1
Year Built 1965
Property Sub-Type Detached
Property Description
A stunning sanctuary of comfort and style, perfectly situated in a quiet cul-de-sac. This exceptional residence offers an array of luxurious features, including a sparkling custom pebble tec pool and dual RV/Boat parking spaces behind secure gates (one is covered). You're welcomed by a wide diamond-cut concrete driveway and raised stacked stone planters that create a warm and inviting ambiance. The custom stone entry with double doors sets the stage for the beauty that awaits within. Step inside to discover new wide plank wood-like tile flooring, ensuring a seamless flow throughout. The entire home is equipped with modern amenities, including A/C, central alarm system w/ exterior cameras and boasts freshly painted interiors and exteriors with newer stucco. Plantation shutters, recessed lighting, crown molding, high baseboards, raised panel interior doors, and ceiling fans. The over-sized living room is a focal point, featuring a vaulted ceiling and a brick-accented fireplace with a custom wood mantle. The central dining area connects seamlessly to the added family room, complete with skylights and a slider door that opens to the private backyard. The remodeled kitchen is a culinary haven, showcasing custom hardwood white painted cabinets, a double oven, dishwasher, microwave, and an island with ample storage and counter space. The mid-level (5 steps up) master bedroom offers a retreat with dual mirrored closets and a brand new attached custom remodeled bathroom. This spa-like oasis features a huge walk-in shower with tile surround, frameless glass door, quartz counters with
Location
State CA
County Orange
Direction West of Magnolia St, North of Talbert Ave
Interior
Interior Features Recessed Lighting
Heating Forced Air Unit
Cooling Central Forced Air
Flooring Tile
Fireplaces Type FP in Living Room, Gas Starter, Raised Hearth
Fireplace No
Appliance Dishwasher, Disposal, Microwave, Double Oven
Laundry Gas, Washer Hookup
Exterior
Parking Features Direct Garage Access, Garage Door Opener
Garage Spaces 2.0
Fence Vinyl
Pool Below Ground, Private, Gunite
Utilities Available Electricity Connected, Natural Gas Connected, Sewer Connected, Water Connected
View Y/N Yes
Water Access Desc Public
View Pool, Neighborhood
Roof Type Composition
Porch Deck, Other/Remarks
Building
Story 2
Sewer Public Sewer
Water Public
Level or Stories 2
Others
Special Listing Condition Standard
Read Less Info
Want to know what your home might be worth? Contact us for a FREE valuation!

Our team is ready to help you sell your home for the highest possible price ASAP

Bought with Casey Guerrero Keller Williams Real Estate Services
GET MORE INFORMATION
REALTOR® | Lic# 02053849






