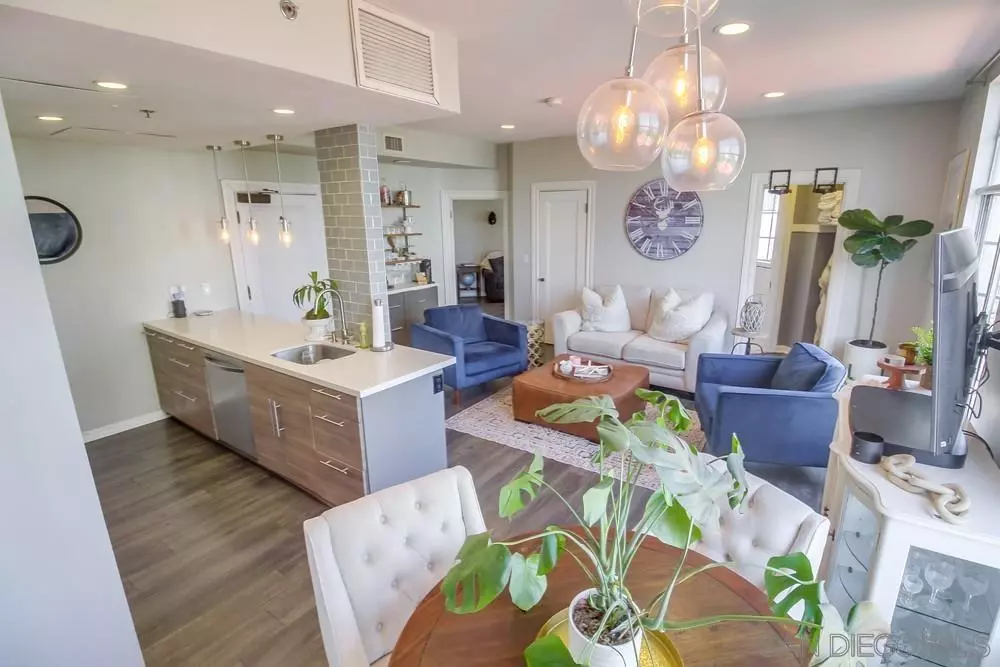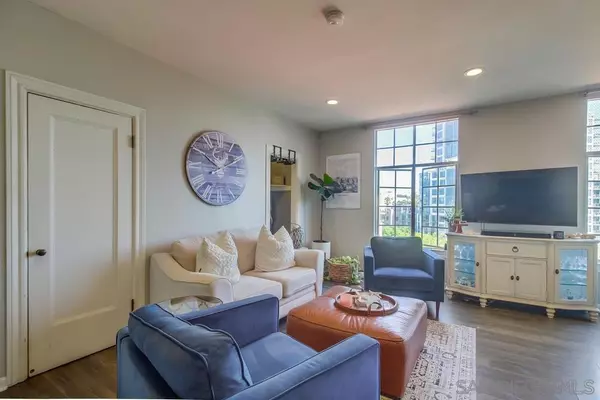$620,000
$624,900
0.8%For more information regarding the value of a property, please contact us for a free consultation.
2 Beds
2 Baths
1,118 SqFt
SOLD DATE : 02/28/2024
Key Details
Sold Price $620,000
Property Type Condo
Sub Type Condominium
Listing Status Sold
Purchase Type For Sale
Square Footage 1,118 sqft
Price per Sqft $554
Subdivision Downtown
MLS Listing ID 240000324
Sold Date 02/28/24
Style All Other Attached
Bedrooms 2
Full Baths 2
HOA Fees $1,100/mo
HOA Y/N Yes
Year Built 1929
Property Description
Welcome home to this elegant, iconic, and historically significant El Cortez residence! A spacious, light-filled northeast-facing end unit with sweeping Balboa Park, city, and mountain views, with a private 2-bed/2-bath split floor plan. Open, full-sized kitchen with granite countertops provides the perfect space to whip up culinary delights and entertain guests. This home features stunning new hardwood floors, new paint, high ceilings, a/c, Nest thermostat, keyless entry, and in-unit laundry. Walking distance to the wildly popular Little Italy Farmer's Market, Seaport Village, Balboa & Petco Parks, Gaslamp, and fantastic dining, cafes, bars, boutiques, and entertainment. A short distance to the airport, train, trolley, and beaches. Community amenities include on-site management, pool, fitness center, package lockers, and a sunny, expansive 2nd floor patio with BBQ and spectacular views. The El Cortez recently replaced its access control and camera system for even more convenience and comfort in this lovely urban oasis. HUGE tax savings with the historical building's Mills Act program! Owners currently pay only $2075/year for property taxes!!! Don't miss the opportunity to call this coveted San Diego residence home - schedule your tour today!
HUGE tax savings with the historical building's Mills Act program! Owners currently pay only $2075/year for property taxes!!!
Location
State CA
County San Diego
Community Downtown
Area San Diego Downtown (92101)
Building/Complex Name El Cortez
Rooms
Master Bedroom 17x16
Bedroom 2 12x12
Living Room 28x12
Dining Room combo
Kitchen 10x8
Interior
Heating Electric
Cooling Central Forced Air
Flooring Tile, Wood
Equipment Dishwasher, Disposal, Dryer, Microwave, Range/Oven, Refrigerator
Appliance Dishwasher, Disposal, Dryer, Microwave, Range/Oven, Refrigerator
Laundry Closet Stacked
Exterior
Exterior Feature Stucco
Parking Features Attached, Gated
Garage Spaces 1.0
Fence Gate
Pool Below Ground, Community/Common
Community Features BBQ, Exercise Room, Gated Community, Pool
Complex Features BBQ, Exercise Room, Gated Community, Pool
Utilities Available Electricity Available, Water Available, Sewer Connected
View City, Evening Lights, Mountains/Hills, City Lights
Roof Type Flat
Total Parking Spaces 1
Building
Lot Description Sidewalks, Street Paved, West of I-5
Story 1
Lot Size Range 0 (Common Interest)
Sewer Sewer Connected
Water Available
Architectural Style Mediterranean/Spanish
Level or Stories 1 Story
Schools
Elementary Schools San Diego Unified School District
Middle Schools San Diego Unified School District
High Schools San Diego Unified School District
Others
Ownership Condominium
Monthly Total Fees $1, 100
Acceptable Financing Cash, Conventional, FHA, VA
Listing Terms Cash, Conventional, FHA, VA
Pets Allowed Allowed w/Restrictions
Read Less Info
Want to know what your home might be worth? Contact us for a FREE valuation!

Our team is ready to help you sell your home for the highest possible price ASAP

Bought with BRANDON GREENE • Berkshire Hathaway Homeservices California Realty
GET MORE INFORMATION
REALTOR® | Lic# 02053849






