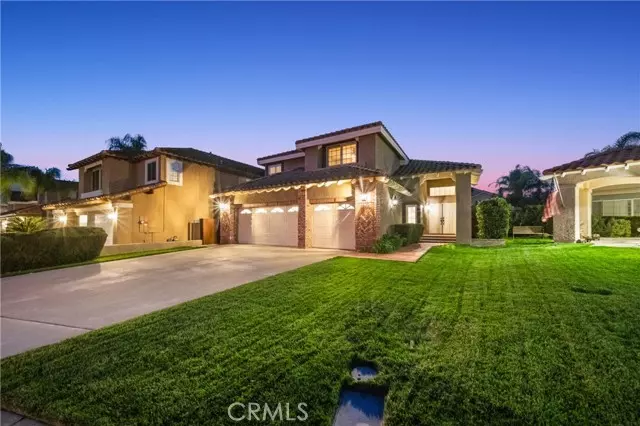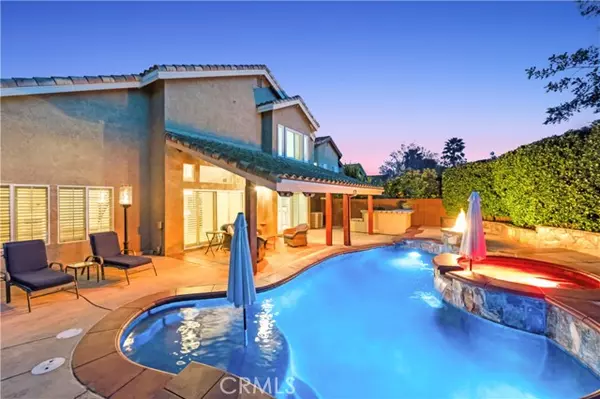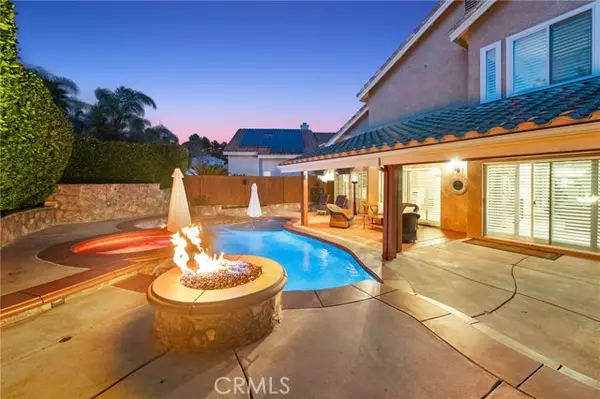$845,000
$825,000
2.4%For more information regarding the value of a property, please contact us for a free consultation.
4 Beds
3 Baths
2,391 SqFt
SOLD DATE : 03/21/2024
Key Details
Sold Price $845,000
Property Type Single Family Home
Sub Type Detached
Listing Status Sold
Purchase Type For Sale
Square Footage 2,391 sqft
Price per Sqft $353
MLS Listing ID SW24039821
Sold Date 03/21/24
Style Detached
Bedrooms 4
Full Baths 3
HOA Fees $104/mo
HOA Y/N Yes
Year Built 1994
Lot Size 6,098 Sqft
Acres 0.14
Property Description
Welcome to this immaculate Temecula POOL oasis-like home with solar on a cul-de-sac!!! The second you pull up into the driveway you will appreciate the well maintained front landscaping and newly painted fence. Walking into the front door you will love the brand new luxury vinyl plank floors, open concept layout and high ceilings. To the left you have beautiful french doors that lead to an office or optional 4th bedroom with a full downstairs bath & shower. The kitchen has upgraded granite countertops which opens up to both a formal dining and large living room perfect for family gatherings or guests. Moving upstairs you have the most well-upgraded master suite you could imagine, starting with amazing built in cabinetry with pullouts in every door. This includes custom pull outs for jewlery, clothes, and general costco overflow in the master bath. The master bath has a huge, upgraded walk-in shower and soaking tub. The two additional guest bedrooms and guest bathroom upstairs are all very spacious. Walking into your backyard you will fall in love with the brand new stainless steel backyard BBQ & appliances, along with the large patio cover with built in heaters. The pool has a beautiful fireplace, large jacuzzi-spa with waterfall features and additional seating and heaters near the reef step. Welcome to your dream home in Temecula!
Welcome to this immaculate Temecula POOL oasis-like home with solar on a cul-de-sac!!! The second you pull up into the driveway you will appreciate the well maintained front landscaping and newly painted fence. Walking into the front door you will love the brand new luxury vinyl plank floors, open concept layout and high ceilings. To the left you have beautiful french doors that lead to an office or optional 4th bedroom with a full downstairs bath & shower. The kitchen has upgraded granite countertops which opens up to both a formal dining and large living room perfect for family gatherings or guests. Moving upstairs you have the most well-upgraded master suite you could imagine, starting with amazing built in cabinetry with pullouts in every door. This includes custom pull outs for jewlery, clothes, and general costco overflow in the master bath. The master bath has a huge, upgraded walk-in shower and soaking tub. The two additional guest bedrooms and guest bathroom upstairs are all very spacious. Walking into your backyard you will fall in love with the brand new stainless steel backyard BBQ & appliances, along with the large patio cover with built in heaters. The pool has a beautiful fireplace, large jacuzzi-spa with waterfall features and additional seating and heaters near the reef step. Welcome to your dream home in Temecula!
Location
State CA
County Riverside
Area Riv Cty-Temecula (92592)
Interior
Heating Natural Gas
Cooling Central Forced Air
Fireplaces Type FP in Family Room, Fire Pit
Laundry Laundry Room
Exterior
Exterior Feature Brick, Stucco
Garage Spaces 3.0
Pool Private
View Other/Remarks, Neighborhood
Total Parking Spaces 3
Building
Lot Description Curbs, Sidewalks
Story 2
Lot Size Range 4000-7499 SF
Sewer Unknown
Water Other/Remarks
Level or Stories 2 Story
Others
Monthly Total Fees $187
Acceptable Financing Cash, Conventional, FHA, VA
Listing Terms Cash, Conventional, FHA, VA
Special Listing Condition Standard
Read Less Info
Want to know what your home might be worth? Contact us for a FREE valuation!

Our team is ready to help you sell your home for the highest possible price ASAP

Bought with Nate Higginbotham • eXp Realty of California, Inc.
GET MORE INFORMATION
REALTOR® | Lic# 02053849






