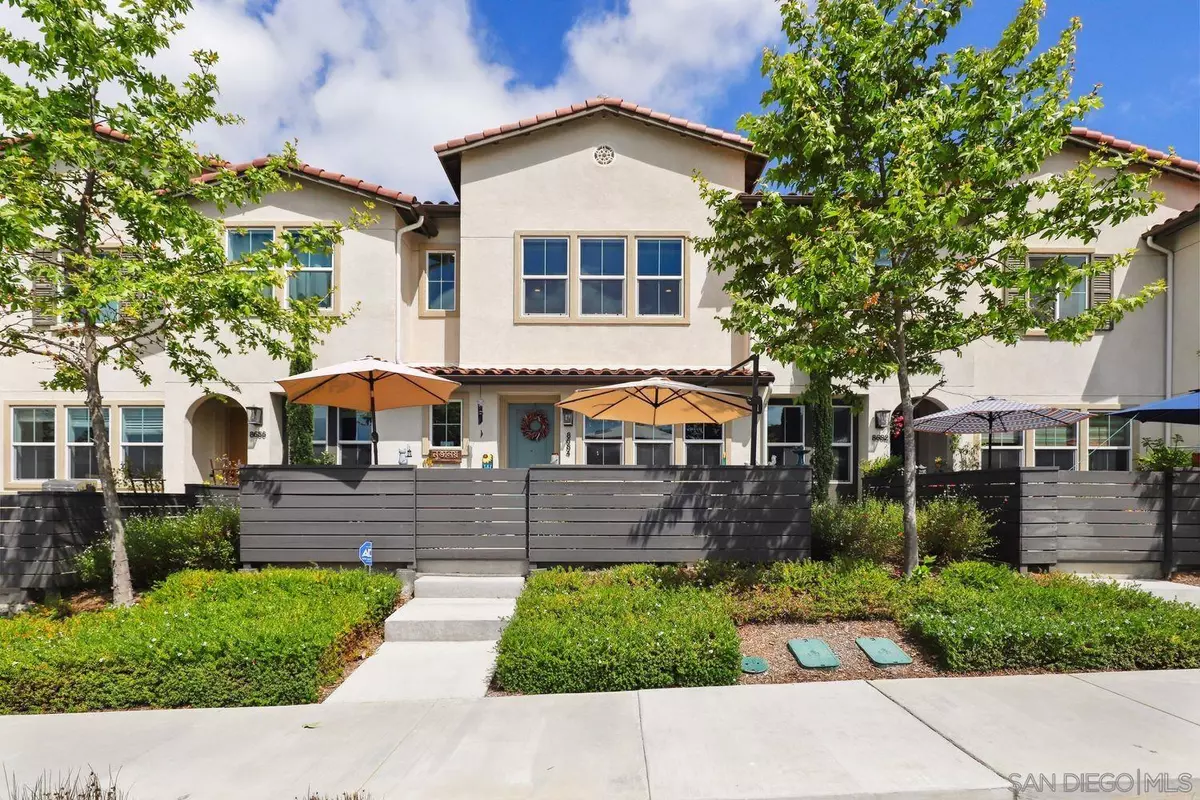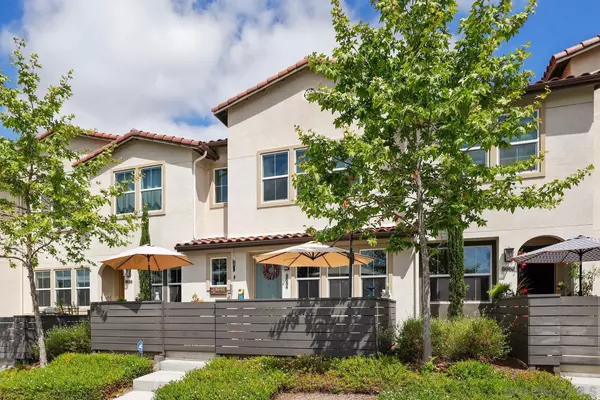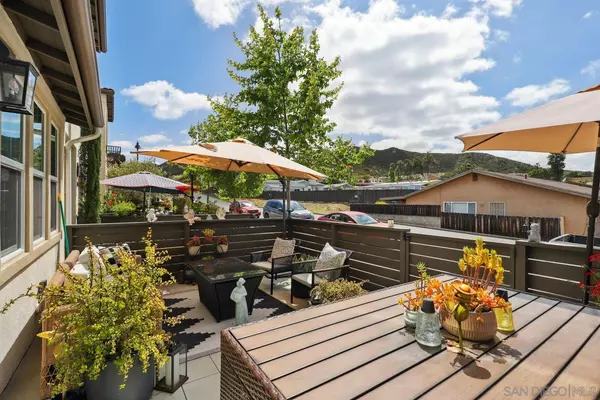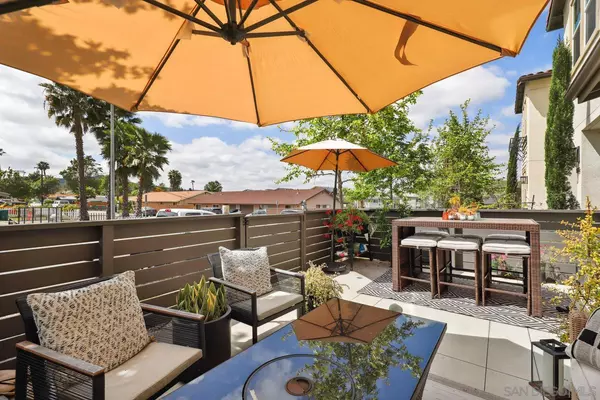$845,000
$830,000
1.8%For more information regarding the value of a property, please contact us for a free consultation.
3 Beds
3 Baths
1,736 SqFt
SOLD DATE : 06/27/2024
Key Details
Sold Price $845,000
Property Type Condo
Sub Type Condominium
Listing Status Sold
Purchase Type For Sale
Square Footage 1,736 sqft
Price per Sqft $486
Subdivision Santee
MLS Listing ID 240012601
Sold Date 06/27/24
Style All Other Attached
Bedrooms 3
Full Baths 2
Half Baths 1
HOA Fees $263/mo
HOA Y/N Yes
Year Built 2020
Property Description
Welcome to this meticulously maintained condo in Santee, originally the model home and brimming with upgrades. The garage is a standout feature, boasting epoxy flooring and custom cabinets, providing both style and ample storage. Inside, you'll find high ceilings that enhance the spacious feel of the home. The master bedroom offers a serene view, perfect for unwinding at the end of the day. With 14 solar panels producing 170% of daily usage, this fully electric home is as efficient as it is beautiful. Additionally, the EV2 car charging station ensures your electric vehicles are always ready to go. The house also features a built-in PA system, needing just an amplifier/mixer to set up for your audio needs. The community is thoughtfully designed amenities, including a BBQ area. Situated near Mission Trails Regional Park, outdoor enthusiasts will appreciate the easy access to hiking, biking, and nature trails. This condo combines luxury, efficiency, and convenience, making it an exceptional place to call home.
Location
State CA
County San Diego
Community Santee
Area Santee (92071)
Building/Complex Name Ariana
Rooms
Master Bedroom 17x15
Bedroom 2 10x12
Bedroom 3 10x14
Living Room 17x18
Dining Room 10x17
Kitchen 10x14
Interior
Interior Features Attic Fan, Bathtub, Electronic Air Cleaner, High Ceilings (9 Feet+), Open Floor Plan, Shower, Shower in Tub, Stair Climber, Stone Counters, Storage Space
Heating Electric
Cooling Central Forced Air, Heat Pump(s), Electric, Whole House Fan
Flooring Linoleum/Vinyl
Equipment Dishwasher, Disposal, Dryer, Fire Sprinklers, Garage Door Opener, Microwave, Range/Oven, Refrigerator, Solar Panels, Washer, Electric Oven, Electric Range, Range/Stove Hood, Recirculated Exhaust Fan, Vented Exhaust Fan
Appliance Dishwasher, Disposal, Dryer, Fire Sprinklers, Garage Door Opener, Microwave, Range/Oven, Refrigerator, Solar Panels, Washer, Electric Oven, Electric Range, Range/Stove Hood, Recirculated Exhaust Fan, Vented Exhaust Fan
Laundry Laundry Room
Exterior
Exterior Feature Stucco
Parking Features Attached, Garage, Garage - Rear Entry, Garage Door Opener
Garage Spaces 2.0
Fence Full, Gate, Excellent Condition, Wood
Community Features BBQ, Playground, Recreation Area
Complex Features BBQ, Playground, Recreation Area
View Mountains/Hills
Roof Type Tile/Clay
Total Parking Spaces 10
Building
Story 2
Lot Size Range 0 (Common Interest)
Sewer Sewer Connected
Water Meter on Property
Level or Stories 2 Story
Others
Ownership Condominium
Monthly Total Fees $263
Acceptable Financing Cash, Conventional, Submit
Listing Terms Cash, Conventional, Submit
Read Less Info
Want to know what your home might be worth? Contact us for a FREE valuation!

Our team is ready to help you sell your home for the highest possible price ASAP

Bought with Jocelyn A. Villatoro • eXp Realty of California, Inc.
GET MORE INFORMATION
REALTOR® | Lic# 02053849






