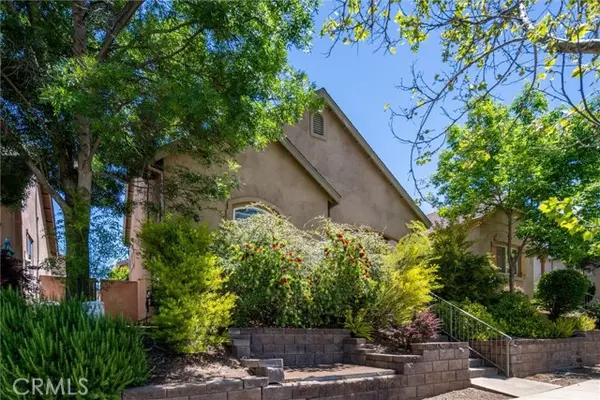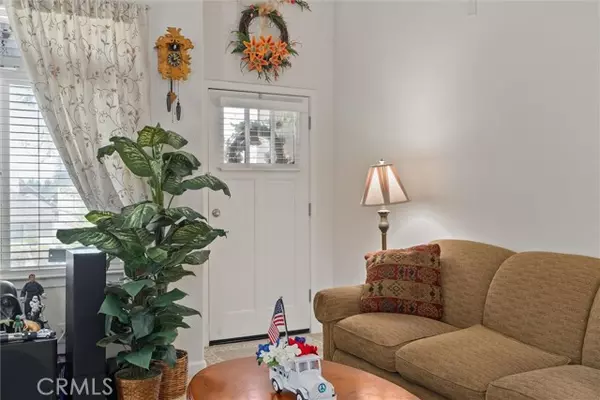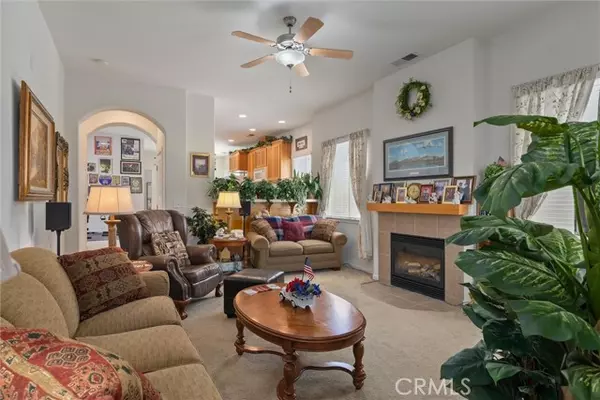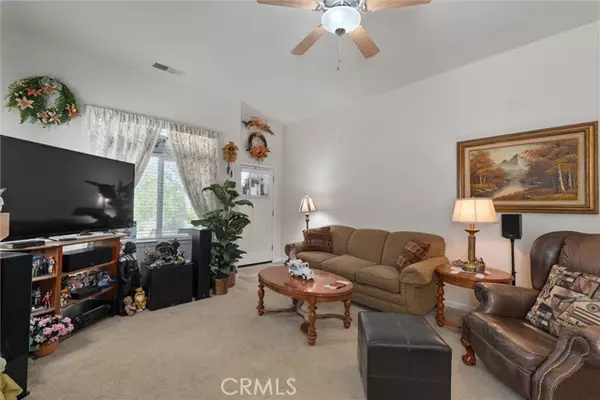$420,000
$430,000
2.3%For more information regarding the value of a property, please contact us for a free consultation.
3 Beds
2 Baths
1,596 SqFt
SOLD DATE : 08/02/2024
Key Details
Sold Price $420,000
Property Type Single Family Home
Sub Type Detached
Listing Status Sold
Purchase Type For Sale
Square Footage 1,596 sqft
Price per Sqft $263
MLS Listing ID SN24091450
Sold Date 08/02/24
Style Detached
Bedrooms 3
Full Baths 2
HOA Fees $38/ann
HOA Y/N Yes
Year Built 2006
Lot Size 3,920 Sqft
Acres 0.09
Property Description
Do not miss your opportunity to own this spacious home just under 1600 SQFT. This fully fenced home will not disappoint. This home is located near the desirable Cal Park, restaurants, shopping centers, and close to HWY 32 for easy highway access. As you walk in the home you will be greeted with a spacious living room and an Archgard gas fireplace. The kitchen features a spacious dining area, kitchen island, recessed lighting, and a spacious side patio with a fire door. The master bedroom boasts a spacious walk-in closet, linen closet, and multiple windows for natural lightening. The master bathroom features a beautiful dual sink, enclosed toilet, walk in shower, and separate bathtub. Furthermore, this home features a utility room with washer/dryer hook-ups, a utility sink, and plenty of cabinets for storage. Additionally, near the utility room you will find two spacious bedrooms with sliding closets. Call or text today and make this your next home.
Do not miss your opportunity to own this spacious home just under 1600 SQFT. This fully fenced home will not disappoint. This home is located near the desirable Cal Park, restaurants, shopping centers, and close to HWY 32 for easy highway access. As you walk in the home you will be greeted with a spacious living room and an Archgard gas fireplace. The kitchen features a spacious dining area, kitchen island, recessed lighting, and a spacious side patio with a fire door. The master bedroom boasts a spacious walk-in closet, linen closet, and multiple windows for natural lightening. The master bathroom features a beautiful dual sink, enclosed toilet, walk in shower, and separate bathtub. Furthermore, this home features a utility room with washer/dryer hook-ups, a utility sink, and plenty of cabinets for storage. Additionally, near the utility room you will find two spacious bedrooms with sliding closets. Call or text today and make this your next home.
Location
State CA
County Butte
Area Chico (95928)
Interior
Interior Features Living Room Deck Attached, Sunken Living Room, Tile Counters
Cooling Central Forced Air
Flooring Carpet
Fireplaces Type FP in Living Room
Equipment Dishwasher, Disposal, Microwave, Gas Oven, Gas Stove, Gas Range
Appliance Dishwasher, Disposal, Microwave, Gas Oven, Gas Stove, Gas Range
Laundry Inside
Exterior
Exterior Feature Stucco, Concrete
Parking Features Garage
Garage Spaces 2.0
Fence Excellent Condition, Wood
Utilities Available Cable Available, Cable Connected, Natural Gas Available, Natural Gas Connected, Sewer Available, Water Available, Sewer Connected, Water Connected
View Neighborhood, City Lights
Roof Type Composition
Total Parking Spaces 2
Building
Lot Description Curbs, Sidewalks, Sprinklers In Front, Sprinklers In Rear
Story 1
Lot Size Range 1-3999 SF
Sewer Public Sewer
Water Public
Architectural Style Traditional
Level or Stories 1 Story
Others
Monthly Total Fees $38
Acceptable Financing Cash, Conventional, FHA, VA, Submit
Listing Terms Cash, Conventional, FHA, VA, Submit
Special Listing Condition Standard
Read Less Info
Want to know what your home might be worth? Contact us for a FREE valuation!

Our team is ready to help you sell your home for the highest possible price ASAP

Bought with Joan Heckerson • Re/Max of Chico
GET MORE INFORMATION
REALTOR® | Lic# 02053849






