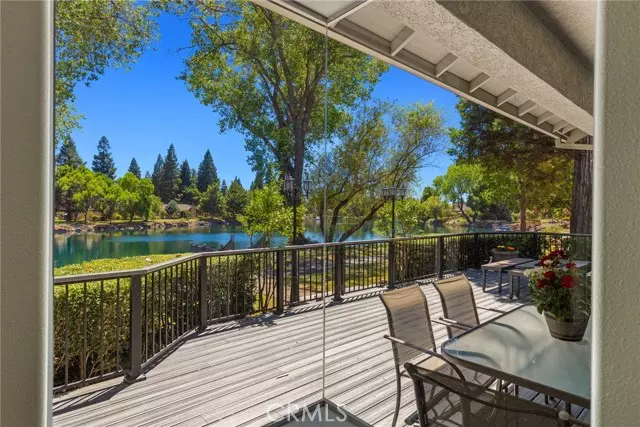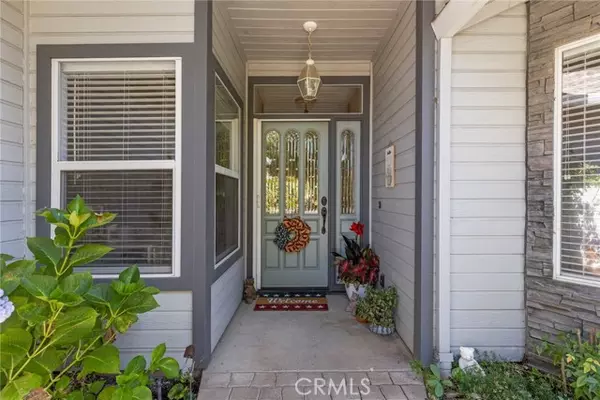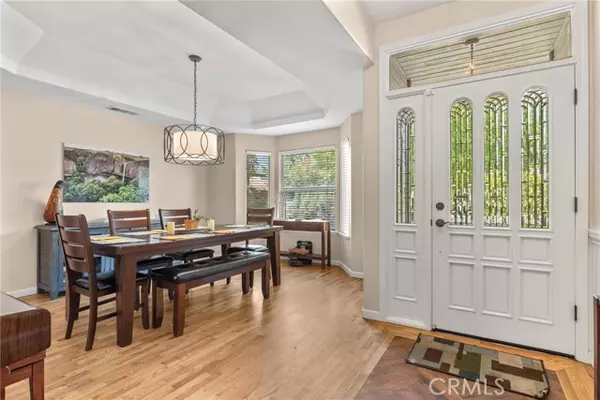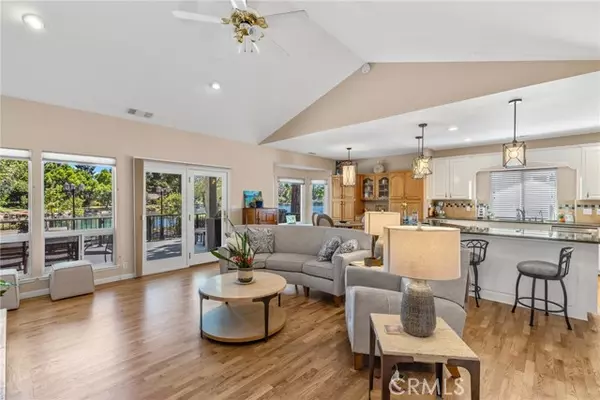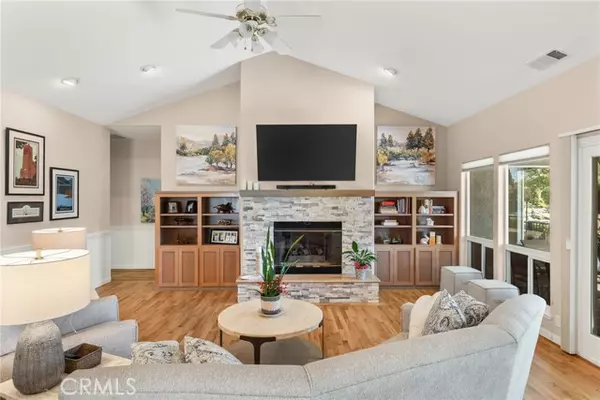$706,750
$675,000
4.7%For more information regarding the value of a property, please contact us for a free consultation.
3 Beds
2 Baths
1,986 SqFt
SOLD DATE : 08/01/2024
Key Details
Sold Price $706,750
Property Type Single Family Home
Sub Type Detached
Listing Status Sold
Purchase Type For Sale
Square Footage 1,986 sqft
Price per Sqft $355
MLS Listing ID SN24126718
Sold Date 08/01/24
Style Detached
Bedrooms 3
Full Baths 2
Construction Status Turnkey
HOA Fees $35/ann
HOA Y/N Yes
Year Built 1994
Lot Size 6,098 Sqft
Acres 0.14
Property Description
Rare opportunity to own lakefront property with your own private dock! This immaculate home is in the 55+ Sierra Sunrise subdivision in California Park! The floorplan offers a great room that is open to the kitchen, a formal dining room, kitchen nook and a spacious primary suite. Tons of windows across the back lets in lots of light and shows off the beautiful view of the lake. The great room has a gas fireplace with beautiful stone, tile, a custom wood mantle and built in bookshelves on each side. The kitchen has granite counters, tile backsplash, large island, newer appliances, wine refrigerator, pendent lighting and white cabinets. Dining nook has built in storage with a desk area. The primary bath has dual sinks, soaking tub, tile counters, tile floors and a glass walk in shower. Other ammenities include wood floors, wainscoating, coffered ceilings, recessed lighting, ceiling fans, custom window coverings, leased solar and a large inside laundry room with extra storage and a sink. The garage has a wall of cabinets and a custom Poly Tech floor. There is a beautiful trex deck across the back of the home providing outside living with a view of the lake. Great property!!
Rare opportunity to own lakefront property with your own private dock! This immaculate home is in the 55+ Sierra Sunrise subdivision in California Park! The floorplan offers a great room that is open to the kitchen, a formal dining room, kitchen nook and a spacious primary suite. Tons of windows across the back lets in lots of light and shows off the beautiful view of the lake. The great room has a gas fireplace with beautiful stone, tile, a custom wood mantle and built in bookshelves on each side. The kitchen has granite counters, tile backsplash, large island, newer appliances, wine refrigerator, pendent lighting and white cabinets. Dining nook has built in storage with a desk area. The primary bath has dual sinks, soaking tub, tile counters, tile floors and a glass walk in shower. Other ammenities include wood floors, wainscoating, coffered ceilings, recessed lighting, ceiling fans, custom window coverings, leased solar and a large inside laundry room with extra storage and a sink. The garage has a wall of cabinets and a custom Poly Tech floor. There is a beautiful trex deck across the back of the home providing outside living with a view of the lake. Great property!!
Location
State CA
County Butte
Area Chico (95928)
Interior
Interior Features Coffered Ceiling(s), Granite Counters, Wainscoting
Heating Natural Gas, Solar
Cooling Central Forced Air
Flooring Linoleum/Vinyl, Tile
Fireplaces Type Gas, Great Room
Equipment Dishwasher, Disposal, Microwave, Electric Oven
Appliance Dishwasher, Disposal, Microwave, Electric Oven
Laundry Laundry Room, Inside
Exterior
Exterior Feature Brick, Stucco, HardiPlank Type
Garage Spaces 2.0
Fence Good Condition, Wrought Iron, Wood
Utilities Available Electricity Connected, Natural Gas Connected, Sewer Connected, Water Connected
View Lake/River
Roof Type Composition
Total Parking Spaces 2
Building
Lot Description Cul-De-Sac, Curbs, Sidewalks, Landscaped
Story 1
Sewer Public Sewer
Water Public
Architectural Style Contemporary
Level or Stories 1 Story
Construction Status Turnkey
Others
Senior Community Other
Monthly Total Fees $66
Acceptable Financing Cash To New Loan
Listing Terms Cash To New Loan
Special Listing Condition Standard
Read Less Info
Want to know what your home might be worth? Contact us for a FREE valuation!

Our team is ready to help you sell your home for the highest possible price ASAP

Bought with Debbie Maderos • Parkway Real Estate Co.
GET MORE INFORMATION
REALTOR® | Lic# 02053849

