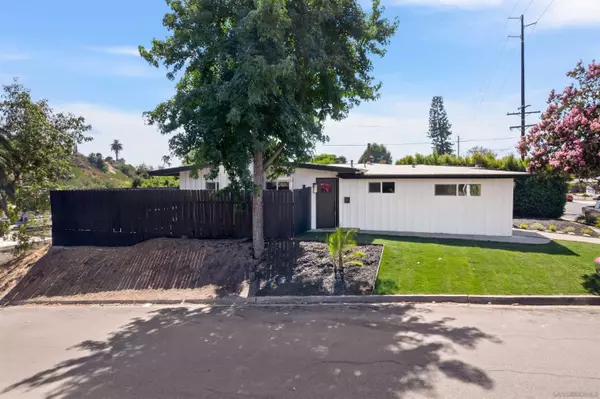$850,000
$850,000
For more information regarding the value of a property, please contact us for a free consultation.
3 Beds
2 Baths
1,522 SqFt
SOLD DATE : 09/10/2024
Key Details
Sold Price $850,000
Property Type Single Family Home
Sub Type Detached
Listing Status Sold
Purchase Type For Sale
Square Footage 1,522 sqft
Price per Sqft $558
Subdivision San Diego
MLS Listing ID 240019518
Sold Date 09/10/24
Style Detached
Bedrooms 3
Full Baths 2
HOA Y/N No
Year Built 1951
Lot Size 5,400 Sqft
Acres 0.12
Property Description
Fully remodeled and positioned on a coveted corner lot, this exceptional three-bedroom, two-bathroom residence effortlessly blends modern elegance with urban sophistication. The expansive entertainer's yard invites you to experience the ultimate in outdoor living, while the sleek, space-efficient garage is perfect for housing a small car, reflecting the smart design and city-chic appeal of the home. Located in the vibrant heart of San Diego, this property is more than just a home—it's a lifestyle statement.
With every detail meticulously crafted to meet the demands of contemporary living, this home offers an unparalleled blend of style, comfort, and convenience in one of the city's most up and coming neighborhoods! 5583 Michael St. SOW Summary Leading Points of Rehab 1. All new white, dual pane, low-e, retrofit windows were installed throughout. 2. Remove walls according to plans and frame in and enclose according to plans. 3. Entire interior to be painted. 4. HVAC: installed mini split 5. All new cabinets including kitchen, bathrooms and hallway. 6. Complete all termite repairs. 7. Replace all outlets with new, decora style, white outlets. 8. Install new recessed lighting throughout the house. 9. Landscaping was added 10. ABS piping was hydrojetted 11. “Fourth” bedroom was converted back to a garage/laundry room area. If new homeowner want, they can convert that space back into a bedroom. 12. Solar is owned and Solar Edge is CO.
Location
State CA
County San Diego
Community San Diego
Area East San Diego (92105)
Rooms
Family Room 23x14
Master Bedroom 18x12
Bedroom 2 12x11
Bedroom 3 11x10
Living Room Combo
Dining Room 23x14
Kitchen 15x10
Interior
Heating Electric, Natural Gas
Cooling Central Forced Air
Flooring Laminate, Tile, Wood
Fireplaces Number 1
Fireplaces Type FP in Family Room
Equipment Microwave, Range/Oven, Built In Range, Gas Oven, Gas Stove, Gas Range, Gas Cooking
Appliance Microwave, Range/Oven, Built In Range, Gas Oven, Gas Stove, Gas Range, Gas Cooking
Laundry Laundry Room, Other/Remarks
Exterior
Exterior Feature Wood, Wood/Stucco
Parking Features Attached, Detached
Garage Spaces 1.0
Fence Full, Partial, Wood
Roof Type Composition
Total Parking Spaces 2
Building
Story 1
Lot Size Range 4000-7499 SF
Sewer Sewer Connected
Water Meter on Property
Level or Stories 1 Story
Others
Ownership Fee Simple
Acceptable Financing Cash, Conventional
Listing Terms Cash, Conventional
Read Less Info
Want to know what your home might be worth? Contact us for a FREE valuation!

Our team is ready to help you sell your home for the highest possible price ASAP

Bought with David E Flores • eXp Realty of California, Inc.
GET MORE INFORMATION
REALTOR® | Lic# 02053849






