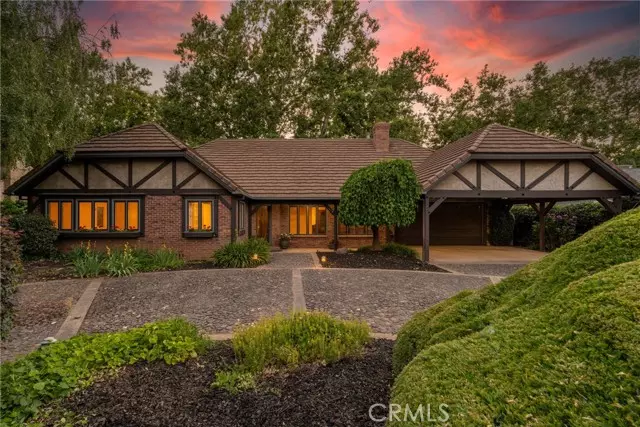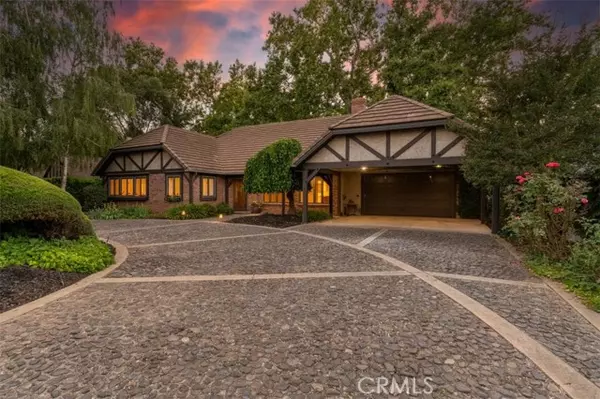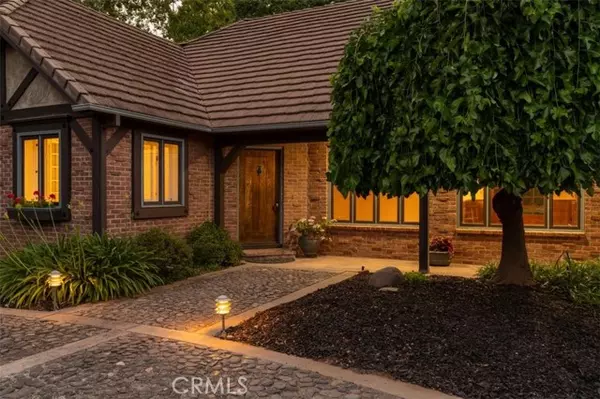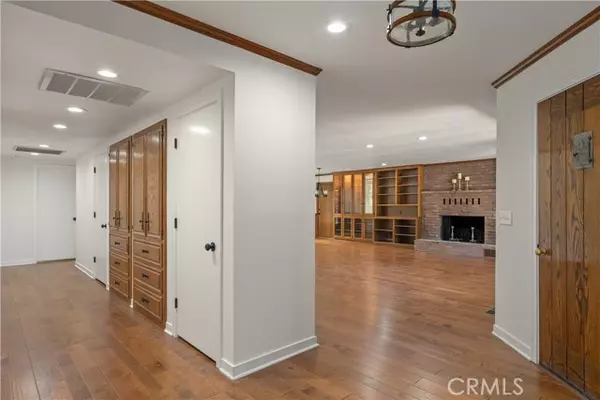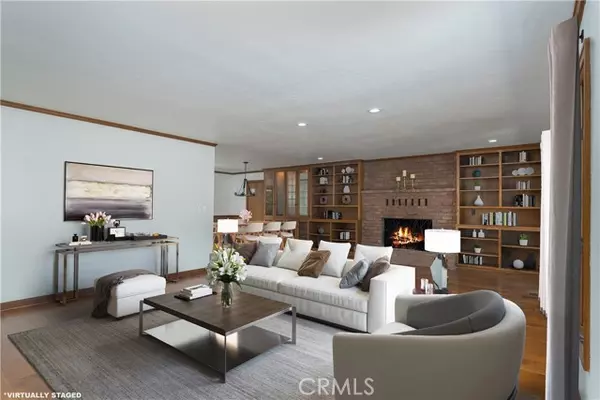$715,000
$729,500
2.0%For more information regarding the value of a property, please contact us for a free consultation.
3 Beds
2 Baths
2,101 SqFt
SOLD DATE : 10/04/2024
Key Details
Sold Price $715,000
Property Type Single Family Home
Sub Type Detached
Listing Status Sold
Purchase Type For Sale
Square Footage 2,101 sqft
Price per Sqft $340
MLS Listing ID SN24110585
Sold Date 10/04/24
Style Detached
Bedrooms 3
Full Baths 2
HOA Y/N No
Year Built 1980
Lot Size 10,019 Sqft
Acres 0.23
Property Description
This beautiful Tudor Style home backs up to Bidwell Park with its own private gate into the park. 1658 Park Vista Drive is located in a highly sought-after, established neighborhood tucked away from it all. This gorgeous home has been newly updated. As you enter the home you are greeted by the stunning Maple Hard Wood floors throughout the home. The entire inside of the home has been newly painted and new recessed lighting has been added in throughout. The living room is large and boasts a brick fireplace surrounded by custom built in cabinetry. The Kitchen is open to the dining room and the dining room includes French Doors that open to the patio. The updated kitchen is gorgeous with new Quartz counters, a new cooktop, new Double Oven, new sink and faucet and an abundance of cupboard space. The 3 bedrooms are spacious, light and bright. In addition, there is a small office which faces the front of the home and includes custom built bookshelves. The 2 bathrooms have been tastefully updated with new lighting, mirrors, toilets and tile flooring. This home has tons of custom built-in cabinets for ample storage and an indoor laundry room with sink for convenience. The covered back patio faces Bidwell Park and provides extra living and entertaining space. There is plenty of parking with the circular driveway, attached covered carport and a very large 2 car garage with space for hobbies or a potential workshop. There is an additional room and bathroom near the back of the garage (not included in the square footage) which can be used for whatever year heart desires. This home has
This beautiful Tudor Style home backs up to Bidwell Park with its own private gate into the park. 1658 Park Vista Drive is located in a highly sought-after, established neighborhood tucked away from it all. This gorgeous home has been newly updated. As you enter the home you are greeted by the stunning Maple Hard Wood floors throughout the home. The entire inside of the home has been newly painted and new recessed lighting has been added in throughout. The living room is large and boasts a brick fireplace surrounded by custom built in cabinetry. The Kitchen is open to the dining room and the dining room includes French Doors that open to the patio. The updated kitchen is gorgeous with new Quartz counters, a new cooktop, new Double Oven, new sink and faucet and an abundance of cupboard space. The 3 bedrooms are spacious, light and bright. In addition, there is a small office which faces the front of the home and includes custom built bookshelves. The 2 bathrooms have been tastefully updated with new lighting, mirrors, toilets and tile flooring. This home has tons of custom built-in cabinets for ample storage and an indoor laundry room with sink for convenience. The covered back patio faces Bidwell Park and provides extra living and entertaining space. There is plenty of parking with the circular driveway, attached covered carport and a very large 2 car garage with space for hobbies or a potential workshop. There is an additional room and bathroom near the back of the garage (not included in the square footage) which can be used for whatever year heart desires. This home has easy access to downtown Chico, shopping, restaurants, easy freeway access and a short walk to a local elementary school. Come tour this amazing Tudor home with a one-of-a-kind location backing up to Bidwell Park!
Location
State CA
County Butte
Area Chico (95928)
Zoning R1
Interior
Interior Features Recessed Lighting
Cooling Central Forced Air
Flooring Wood
Fireplaces Type FP in Living Room
Equipment Dishwasher, Refrigerator, Double Oven
Appliance Dishwasher, Refrigerator, Double Oven
Laundry Laundry Room
Exterior
Parking Features Garage, Garage - Two Door
Garage Spaces 2.0
Utilities Available Electricity Connected, Water Connected
View Neighborhood
Roof Type Tile/Clay
Total Parking Spaces 4
Building
Lot Description Sidewalks, Sprinklers In Front, Sprinklers In Rear
Story 1
Lot Size Range 7500-10889 SF
Sewer Conventional Septic
Water Public
Architectural Style Tudor/French Normandy
Level or Stories 1 Story
Read Less Info
Want to know what your home might be worth? Contact us for a FREE valuation!

Our team is ready to help you sell your home for the highest possible price ASAP

Bought with Emmett Jacobi • Century 21 Select Real Estate, Inc.
GET MORE INFORMATION
REALTOR® | Lic# 02053849

