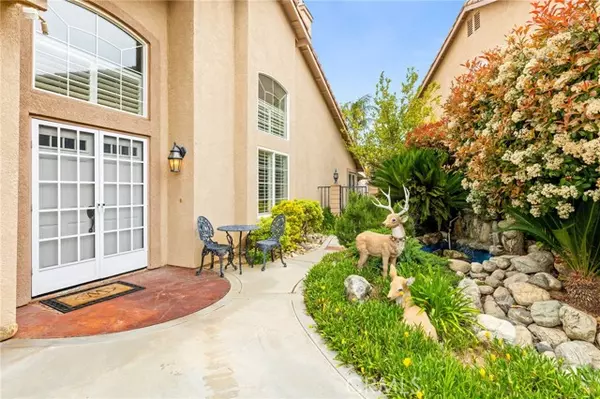$445,000
$450,000
1.1%For more information regarding the value of a property, please contact us for a free consultation.
3 Beds
3 Baths
2,623 SqFt
SOLD DATE : 10/17/2024
Key Details
Sold Price $445,000
Property Type Single Family Home
Sub Type Detached
Listing Status Sold
Purchase Type For Sale
Square Footage 2,623 sqft
Price per Sqft $169
MLS Listing ID EV24088806
Sold Date 10/17/24
Style Detached
Bedrooms 3
Full Baths 2
Half Baths 1
HOA Fees $365/mo
HOA Y/N Yes
Year Built 1994
Lot Size 5,900 Sqft
Acres 0.1354
Property Description
Located in the heart of one of the most sought after 55+ communities, you will find this Augusta floorplan with exceptionally beautiful landscaping, and with 3 full bedrooms (a rarity in Sun Lakes Country Club). The recirculating water feature immediately becomes the focal point as you approach the front door into this 2623 square foot home. As you enter this lovely home, you are greeted by impressive high ceilings, a formal living room, spacious formal dining room, and a dramatic staircase. Enter into the vast kitchen and anyone that appreciates cooking will quickly notice the spacious counters, cabinets and a cozy kitchen nook for everyday meals. Step into the family room and enjoy an evening by the fireplace or entertain until your heart is content. The primary bedroom is located on the main floor for convenience and features an oversized dressing area, bathtub, shower, private toilet, and extensive walk-in closet. Also located on the main floor is a guest bathroom and laundry room with a large utility sink. Move up the staircase right into a generous size loft area, perfect for a home office, den, home gym or art studio. The two bedrooms and a full bath, also located upstairs welcome any guest and provides privacy with comfort. A low maintenance backyard with a aluma-wood patio cover is where you will find your perfect place to read, entertain or just relax. The attached 2+ golf cart garage allows plenty of space for a golf cart plus 2 cars, and a great deal of storage. Sun Lakes Country Club offers 3 clubhouses, 2 restaurants, lounge, veranda, tennis courts, 2 golf cou
Located in the heart of one of the most sought after 55+ communities, you will find this Augusta floorplan with exceptionally beautiful landscaping, and with 3 full bedrooms (a rarity in Sun Lakes Country Club). The recirculating water feature immediately becomes the focal point as you approach the front door into this 2623 square foot home. As you enter this lovely home, you are greeted by impressive high ceilings, a formal living room, spacious formal dining room, and a dramatic staircase. Enter into the vast kitchen and anyone that appreciates cooking will quickly notice the spacious counters, cabinets and a cozy kitchen nook for everyday meals. Step into the family room and enjoy an evening by the fireplace or entertain until your heart is content. The primary bedroom is located on the main floor for convenience and features an oversized dressing area, bathtub, shower, private toilet, and extensive walk-in closet. Also located on the main floor is a guest bathroom and laundry room with a large utility sink. Move up the staircase right into a generous size loft area, perfect for a home office, den, home gym or art studio. The two bedrooms and a full bath, also located upstairs welcome any guest and provides privacy with comfort. A low maintenance backyard with a aluma-wood patio cover is where you will find your perfect place to read, entertain or just relax. The attached 2+ golf cart garage allows plenty of space for a golf cart plus 2 cars, and a great deal of storage. Sun Lakes Country Club offers 3 clubhouses, 2 restaurants, lounge, veranda, tennis courts, 2 golf courses, 2 pro-shops, 3 gyms, 3 swimming pools (one indoor), bocce ball courts and so much more. Spectrum cable and internet service is also included in the H.O.A. fee. Come and see this beautiful home and what this fabulous community has to offer anyone lucky enough to be 55+!!
Location
State CA
County Riverside
Area Riv Cty-Banning (92220)
Interior
Heating Natural Gas
Cooling Central Forced Air
Flooring Carpet, Wood
Fireplaces Type FP in Family Room, Gas
Equipment Dryer, Washer
Appliance Dryer, Washer
Laundry Laundry Room
Exterior
Garage Garage, Garage - Two Door, Golf Cart Garage
Garage Spaces 3.0
Fence Vinyl
Pool Association, Heated, Fenced
Utilities Available Cable Connected, Electricity Connected, Natural Gas Connected, Sewer Connected, Water Connected
View Mountains/Hills, Neighborhood
Roof Type Tile/Clay
Total Parking Spaces 3
Building
Lot Description Sidewalks, Landscaped
Story 2
Lot Size Range 4000-7499 SF
Sewer Public Sewer
Water Public
Level or Stories 2 Story
Others
Senior Community Other
Monthly Total Fees $370
Acceptable Financing Cash, Conventional, VA, Cash To New Loan
Listing Terms Cash, Conventional, VA, Cash To New Loan
Special Listing Condition Standard
Read Less Info
Want to know what your home might be worth? Contact us for a FREE valuation!

Our team is ready to help you sell your home for the highest possible price ASAP

Bought with Lawrence Soza • REALTY ONE GROUP MASTERS
GET MORE INFORMATION

REALTOR® | Lic# 02053849






