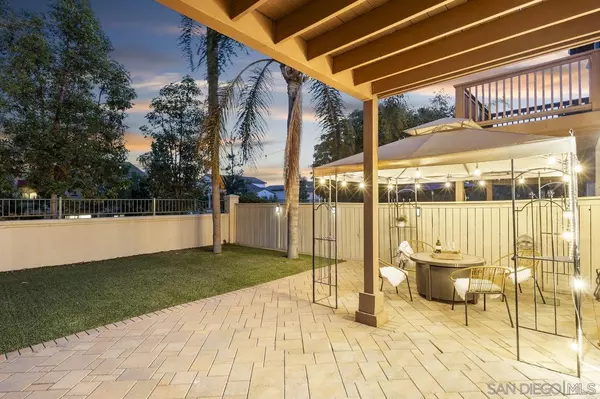$1,350,000
$1,350,000
For more information regarding the value of a property, please contact us for a free consultation.
4 Beds
3 Baths
2,169 SqFt
SOLD DATE : 10/23/2024
Key Details
Sold Price $1,350,000
Property Type Condo
Sub Type Condominium
Listing Status Sold
Purchase Type For Sale
Square Footage 2,169 sqft
Price per Sqft $622
Subdivision Carlsbad South
MLS Listing ID 240021517
Sold Date 10/23/24
Style All Other Attached
Bedrooms 4
Full Baths 2
Half Baths 1
Construction Status Turnkey
HOA Fees $260/mo
HOA Y/N Yes
Year Built 2000
Property Description
Welcome to this beautiful 2-story end unit townhome in the coveted and gated community of Poinsettia Heights. 4 beds 2.5 baths plus bonus room on 2nd floor. 240 Volt Tesla Charger. Brand new water heater 2024. New flooring throughout the entire house 2021. Formal entry welcomes you in with vaulted ceilings, open floor plan and floor to ceiling windows with an abundance of natural light. Formal living and dining rooms, open floor plan kitchen and family room with fireplace and charming fully fenced backyard with turf. First floor powder room, laundry room and attached 2 car garage. The kitchen features a large eat-in island, quartz countertops, newer cooktop stove.
Seller upgrades include: Tesla Charger, new flooring throughout, recessed lighting, fixtures, windows and doors, LUTRON roller shade, Ring alarm system and more! Community pool, spa, BBQ and clubhouse. Direct walking access to Aviara Community Park via gated keyed entrance. Great location with nearby shopping, dining, entertainment plus minutes to nearby South Carlsbad State Beach. Located in the highly desirable Carlsbad Unified School District – less than 2 miles to Poinsettia Elementary school, 1 mile to Aviara Oaks Middle School and nearby Carlsbad High School. Don't miss out on this opportunity to own your dream home in Carlsbad!
Location
State CA
County San Diego
Community Carlsbad South
Area Carlsbad (92011)
Building/Complex Name Poinsettia Heights
Zoning R-1:SINGLE
Rooms
Family Room 15x15
Other Rooms 10x9
Master Bedroom 16x15
Bedroom 2 15x10
Bedroom 3 11x10
Bedroom 4 10x10
Living Room 14x13
Dining Room 14x9
Kitchen 14x10
Interior
Interior Features Bathtub, Built-Ins, Ceiling Fan, Kitchen Island, Open Floor Plan, Recessed Lighting, Shower in Tub, Storage Space, Two Story Ceilings, Kitchen Open to Family Rm
Heating Natural Gas
Cooling Central Forced Air
Flooring Carpet, Tile, Wood
Fireplaces Number 1
Fireplaces Type FP in Family Room, Fire Pit, Gas
Equipment Dishwasher, Disposal, Dryer, Microwave, Refrigerator, Satellite Dish, Washer, Convection Oven, Gas Oven, Ice Maker, Range/Stove Hood, Vented Exhaust Fan, Water Line to Refr, Counter Top, Gas Cooking
Steps No
Appliance Dishwasher, Disposal, Dryer, Microwave, Refrigerator, Satellite Dish, Washer, Convection Oven, Gas Oven, Ice Maker, Range/Stove Hood, Vented Exhaust Fan, Water Line to Refr, Counter Top, Gas Cooking
Laundry Laundry Room
Exterior
Exterior Feature Stucco
Garage Attached, Garage, Garage - Front Entry, Garage - Single Door, Garage Door Opener
Garage Spaces 2.0
Fence Full, Stucco Wall, Wood
Pool Community/Common
Community Features BBQ, Clubhouse/Rec Room, Gated Community, Pool, Recreation Area, Spa/Hot Tub
Complex Features BBQ, Clubhouse/Rec Room, Gated Community, Pool, Recreation Area, Spa/Hot Tub
View Evening Lights, Neighborhood
Roof Type Tile/Clay
Total Parking Spaces 2
Building
Lot Description Corner Lot, Curbs, Sidewalks, Street Paved, Landscaped
Story 2
Lot Size Range 0 (Common Interest)
Sewer Sewer Connected
Water Meter on Property
Level or Stories 2 Story
Construction Status Turnkey
Schools
Elementary Schools Carlsbad Unified School District
Middle Schools Carlsbad Unified School District
High Schools Carlsbad Unified School District
Others
Ownership Condominium
Monthly Total Fees $312
Acceptable Financing Cash, Conventional
Listing Terms Cash, Conventional
Pets Description Yes
Read Less Info
Want to know what your home might be worth? Contact us for a FREE valuation!

Our team is ready to help you sell your home for the highest possible price ASAP

Bought with John Mussen • John Mussen, Broker
GET MORE INFORMATION

REALTOR® | Lic# 02053849






