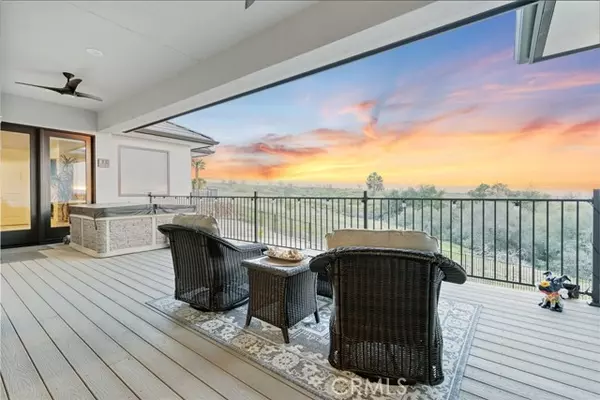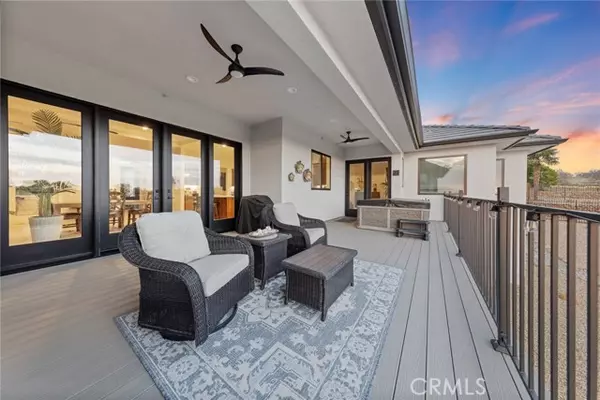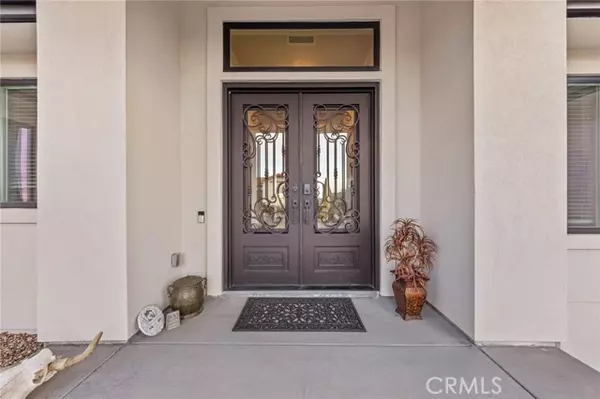$1,139,000
$1,139,000
For more information regarding the value of a property, please contact us for a free consultation.
3 Beds
4 Baths
3,048 SqFt
SOLD DATE : 10/29/2024
Key Details
Sold Price $1,139,000
Property Type Single Family Home
Sub Type Detached
Listing Status Sold
Purchase Type For Sale
Square Footage 3,048 sqft
Price per Sqft $373
MLS Listing ID SN24048567
Sold Date 10/29/24
Style Detached
Bedrooms 3
Full Baths 3
Half Baths 1
Construction Status Turnkey
HOA Fees $128/mo
HOA Y/N Yes
Year Built 2022
Lot Size 0.460 Acres
Acres 0.46
Property Description
Welcome to 3159 Summit Ridge Terrace located in the highly sought after Canyon Oaks Country Club. This spacious 3048/sf home was completed in September of 2022 and has unobstructed views of the valley, city lights and sunsets. This split floor plan home has 3 bedrooms plus an office, 3 full bathrooms and a half bath by the laundry and oversized 3 car garage. Features include Owned Solar, wall to wall porcelain wood grained plank tile from Italy, custom Edison bulb bath lighting, imperfect smooth walls, 3 zone HVAC system, water softener and on demand hot water heater. The kitchen boasts two islands with custom Quartz (half shiny and half matte leathered), GE Monogram appliances, soft close drawers, and plenty of storage. The primary suite/bathroom has an oversized closet with skylight, large soaking tub with views, dual sinks, and dual shower heads. This home is an entertainers dream with an open floorplan, beautiful back deck and room for a pool. Enjoy this move in ready home in a gated community, but still be close to schools, restaurants, and shopping!
Welcome to 3159 Summit Ridge Terrace located in the highly sought after Canyon Oaks Country Club. This spacious 3048/sf home was completed in September of 2022 and has unobstructed views of the valley, city lights and sunsets. This split floor plan home has 3 bedrooms plus an office, 3 full bathrooms and a half bath by the laundry and oversized 3 car garage. Features include Owned Solar, wall to wall porcelain wood grained plank tile from Italy, custom Edison bulb bath lighting, imperfect smooth walls, 3 zone HVAC system, water softener and on demand hot water heater. The kitchen boasts two islands with custom Quartz (half shiny and half matte leathered), GE Monogram appliances, soft close drawers, and plenty of storage. The primary suite/bathroom has an oversized closet with skylight, large soaking tub with views, dual sinks, and dual shower heads. This home is an entertainers dream with an open floorplan, beautiful back deck and room for a pool. Enjoy this move in ready home in a gated community, but still be close to schools, restaurants, and shopping!
Location
State CA
County Butte
Area Chico (95928)
Interior
Interior Features Attic Fan, Recessed Lighting
Heating Natural Gas
Cooling Central Forced Air, Zoned Area(s), Electric, Energy Star, High Efficiency, Whole House Fan
Fireplaces Type FP in Family Room, Gas
Equipment Dishwasher, Disposal, Microwave, Refrigerator, Solar Panels, Water Softener, Convection Oven, Self Cleaning Oven, Vented Exhaust Fan, Water Line to Refr, Water Purifier
Appliance Dishwasher, Disposal, Microwave, Refrigerator, Solar Panels, Water Softener, Convection Oven, Self Cleaning Oven, Vented Exhaust Fan, Water Line to Refr, Water Purifier
Laundry Laundry Room, Inside
Exterior
Exterior Feature Stucco
Parking Features Garage - Two Door
Garage Spaces 3.0
Fence New Condition, Wrought Iron
Utilities Available Cable Available, Electricity Connected, Natural Gas Connected, Phone Available, Underground Utilities, Sewer Connected, Water Connected
View Panoramic, Valley/Canyon, Neighborhood, City Lights
Roof Type Concrete,Flat Tile
Total Parking Spaces 7
Building
Lot Description Cul-De-Sac, Landscaped, Sprinklers In Front, Sprinklers In Rear
Story 1
Sewer Public Sewer
Water Public
Architectural Style Contemporary, Custom Built
Level or Stories 1 Story
Construction Status Turnkey
Others
Monthly Total Fees $128
Acceptable Financing Cash, Cash To New Loan
Listing Terms Cash, Cash To New Loan
Special Listing Condition Standard
Read Less Info
Want to know what your home might be worth? Contact us for a FREE valuation!

Our team is ready to help you sell your home for the highest possible price ASAP

Bought with Giovanna Chiotti • Re/Max of Chico
GET MORE INFORMATION
REALTOR® | Lic# 02053849






